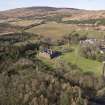Pricing Change
New pricing for orders of material from this site will come into place shortly. Charges for supply of digital images, digitisation on demand, prints and licensing will be altered.
Rum, Kinloch Castle
Country House (19th Century)
Site Name Rum, Kinloch Castle
Classification Country House (19th Century)
Alternative Name(s) Rhum; Isle Of Rhum, Kinloch Castle
Canmore ID 22200
Site Number NM49NW 12
NGR NM 40163 99544
Datum OSGB36 - NGR
Permalink http://canmore.org.uk/site/22200
First 100 images shown. See the Collections panel (below) for a link to all digital images.
- Council Highland
- Parish Small Isles
- Former Region Highland
- Former District Lochaber
- Former County Inverness-shire
Kinloch Castle, Leeming & Leeming of London, 1897-1902 Incongrous extravaganza of pink Arran sandstone, built as a shooting lodge for Sir George Bullough. Though externally somewhat reminiscent of a metropolitan railway station, it contains a complete ensemble of opulent Edwardian interiors whose magnificent quality is preserved in fading glory, frail but virtually untouched. The Bullough era may sit uneasily in the annals of Hebridean history, but this swansong to the belle epoque is a fascinating social document which merits every effort to preserve it. Unlike its contemporary, Glenborrodale Castle, Kinloch could hardly be less baronial in form, but a turretted central tower and corner drum towers relieve the horizontal rhythm of the long two-storey ranges, which are set four square about a central court. And the temptation to crenellate every wallhead proved irresistable: even the ground floor skirting of the arcaded verandah is serated. Inside, the public rooms are mostly Jacobean in style, panelled in mahogany and stuffed with treasures. At the centre is a galleried living hall, a magnificent setpiece in which stags' heads, tiger skins and Eastern antiques are mixed with full length portraits and luxuriant soft furnishings. It is lit by three full-height mullioned and transomed stained glass bay windows, which overlook the loch. The dining room has Chippendale-style chairs and other fittings from Bullough's steam yacht, Rhouma, the billiard room sumptuous, richly coloured upholstery in carpet and leather. One bedroom has a screen carved by Grinling Gibbons (formerly in Wandsworth Palace). The south-facing drawing and morning roomsfeel more feminine, having been redecorated by Lady Bullough after her marriage in 1906. They have Adam-style chimneypieces and French reproduction neo-classical furniture. These rooms and the ballroom opposite, which has a sprung oak floor and a small musicians' gallery, retain their original silk upholstery. Everything at Kinloch was designed to impress, from the collections of bizarre trophies and Oriental exotica, to furniture and fittings from the smartest suppliers of the day, such as James Shoolbred & Co of London. The castle boasted the latest in Edwardian technology, with central heating, double glazing and electric lights, as well as air conditioning in the billiard room and an inter-room telephone system; original plumbing and bathroom fittings survive in decorative tiled surrounds. But the pièce de resistance is a rare orchestrion by Imhof and Mukle of Germany, an extraordinary assemblage of pipework, electrically windoperated to simulate an orchestra. Gone today is the elaborate domed conservatory that once stood against the castle's south front, and the ornamental gardens planted in half a million tons of topsoil imported from Ayrshire have succumbed to neglect and loss. The vast walled kitchen garden is no longer lined with Halliday of Manchester's hothouses growing peaches, grapes and figs, and the domed palmhouses filled with birds of paradise, and heated tanks of live alligators and turtles have disappeared. An octagonal Gazebo of c.1900, which punctuates the policy retaining wall, is derelict too, stains spreading out across the cement render beneath its baronial wallhead and mock cannon spouts.
Taken from "Western Seaboard: An Illustrated Architectural Guide", by Mary Miers, 2008. Published by the Rutland Press http://www.rias.org.uk
NM49NW 12.00 40163 99544
Kinloch Castle (hostel) [NAT]
OS (GIS) MasterMap, August 2010.
NM49NW 12.01 NM 40297 99557 gazebo
NM49NW 12.02 NM 40224 99438 Sluggan Burn bridge
NM49NW 12.03 NM 4000 9960 walled garden
NM49NW 12.04 Centred NM 4030 9558 formal gardens
See also:
NM39NE 36 NM 39972 99431 Iron Bridge
For associated Bullough Mausoleum (NM 3362 9565), see NM39NW 60.
Architect: Leeming & Leeming, 1901 for Sir George Bullough
Owner: Nature Conservancy Council, sold March 1957 by Lady Bullough.
(Undated) information in NMRS.
Large rectangular castellated, Tudor 2-storey mansion built around inner court. Principal fronts to east and south, the east entrance front having square off centre tower rising above roofline. North, east and south elevations encircled by continuous arcaded verandah with glazed roof masked by crenellated wallhead. All red Arran stone, bull faced squared rubble with tooled ashlar dressings.
Kinloch Castle built by Sir George Bullough grandson of James Bullough and son of John Bullough (d.1891) who made their fortune as makes of textile machinery in Lancashire (Howard and Bullough, Globe Works, Accrington, Lancs). George (later knighted) inherited at about 21 years of age, and built the present castle where he entertained lavishly, particularly before 1914. He died in 1939, and is buried on the west side of Rhum at Harris. His wife, Monica Lily, 1869-1967, retained Kinloch Castle; there being no male heir, it passed to National Trust and then to Nature Conservancy thereafter. Remarkable interior to mansion which retains all its lavish Edwardian fittings. Much of the panelling by James Shoolbred and Co, London, who also supplied much of the furniture. (Historic Scotland)















































































































































































































