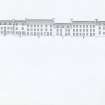Inveraray, North Main Street West, Corner House
House (18th Century), Shop (18th Century)
Site Name Inveraray, North Main Street West, Corner House
Classification House (18th Century), Shop (18th Century)
Alternative Name(s) Mackay's Shop; Morrison's Land
Canmore ID 217787
Site Number NN00NE 106
NGR NN 09594 08480
Datum OSGB36 - NGR
Permalink http://canmore.org.uk/site/217787
- Council Argyll And Bute
- Parish Inveraray
- Former Region Strathclyde
- Former District Argyll And Bute
- Former County Argyll
Field Visit (April 1989)
202 Main Street, Inveraray
NORTH MAIN STREET, WEST SIDE
Chamberlain's House (A on fig.). The E gable of John 436Adam's building of 1755-7 (No. 201,F), 6.6m in width, contains a single window at each main level, set towards the original SE angle, and a small garret-window in the gable. The three-bay 11m S wing, added in 1775, has large first-floor windows matching that of Adam's building, but the ground-floor windows of both buildings are set high above the street level (the internal floor being raised to compensate for the slope of the site), and the two N windows of the wing are of considerably lower height than the other. The original wing was about 6.6m wide, like the Adam house and its neighbour to the S, but an extension containing the stairs was added in the 19th century. The building is now divided into flats and retains no early features.
House (B on fig.). Seven-bay 16.7m frontage, maintaining the same eaves- and ridge-level as the adjacent Chamberlain's House, but containing three low storeys (en.1*). The ground floor has a central door into a pend giving access to the rear, where a modern forestair replaces the former semicircular timber stair that rose from the S side of the pend. The remainder of the ground floor is now occupied by two shops, each with a central doorway between two enlarged plate-glass windows, but it is not certain whether these doors are original. The rear elevation has a central gab let. The original layout of the upper floors appears to have comprised two flats at each level, entered from the front landings of the central geometrical stair, but this was extensively altered in the 1950s.The only surviving feature, in the N gable-wall at first-floor2p level, is a stone bolection-moulded chimneypiece of late 17th- or early 18th-century type, evidently re-used from a house in the old town (No. 199), set in a later timber mantel with three fluted panels.
House (C on fig.). Two-storeyed building 0.5m wider than House B and with a four-bay 12.8m frontage, having two modernised shops on the ground floor. The upper floor and garret were formerly reached by a central timber geometrical stair, but access is now by a forestair at the rear.
House (D on fig.). Three-storeyed seven-bay frontage, erected for Thomas Hislop before 1780. A mid-wall chimneystack two bays from the N end was removed about1960, but the position of the wall is marked externally by the spacing of the windows. At ground-floor level there are five doors, that in the third bay from the N giving access to a pend and the others to three shops and an internal house-stair, andt here are also three shop-windows, of which the S one retains its original N jamb. Access to the first floor of the N part was latterly by a rear stair-tower of 19th-century date, which was renewed about 1960, and above that by an internal dog-leg stair, which continues to the garret.
House (E on fig.). Two-storeyed building with dormers extending a little below eaves-level which, like the roof-ridge, corresponds to those of the two buildings to the S, despite the fall of the street, so that it is almost as tall as its three-storeyed neighbour to the N. It was inserted, probably about 1780, into the 7.8m space between its neighbours and has two window-bays at each level, with a central doorway and an additional, probably inserted, doorway at the N end. The ground-floor shop-windows have been widened and deepened, but with much of the original masonry of the jambs re-used.
MacPherson's House (F on fig.). The earliest house in Main Street, built in 1756 for Alexander MacPherson, merchant, who submitted to the Argyll estate for approval a sheet of drawings, probably by John Adam, for two-storeyed three-bay detached and semi-detached houses (en.2*). As built, however, it is of five bays, 12.6m in length, with rusticated quoins and a rusticated door-surround, a projecting keystone and slight curved lugs above the central first-floor window and a moulded eaves-course, with renewed ashlar skews. There were two rooms, now extensively altered, on each floor, with a central stair-hall at the front of the ground floor and a closet above it. They were separated by an original geometrical timber stair with a narrow open well, simple turned balusters and a moulded hand-rail, which continues to the garret.
House (G on fig.). Built for Mrs Elisabeth Campbell of Bragleenmore in 1768, this house presents a three-bay Il.3mE front to Main Street and a S gable to Church Square. A two-storeyed sw wing, having a circular stair-tower in the NW angle, was added early in the 19th century (en.3*) to connect it with a two-storeyed gabled house set parallel to and 4.3mW of the original main block and entered by a rectangular stair-tower on the W. The E front has at the N end a doorway into a pend, and between this and the doorway into the ground-floor shop there are two close-set windows of uncertain age. At the wall-head there is a moulded eaves course continuous with that of the adjacent house of 1756, interrupted by the lower parts of three dormers. The stair tower contains a substantial stone newel-stair, but no other early features are preserved in the interior. Built against the S gable-wall there is a small single-storeyed and gabled storeroom, formerly a workshop and having a small enclosed yard behind it, which is probably of early 19th-century date.
RCAHMS 1992, visited c. April 1989








