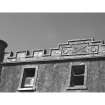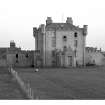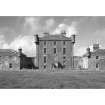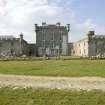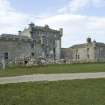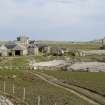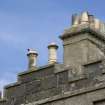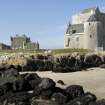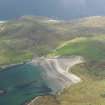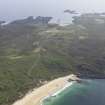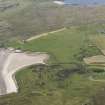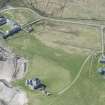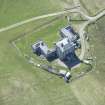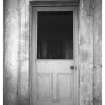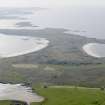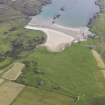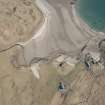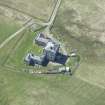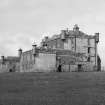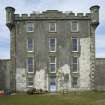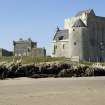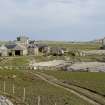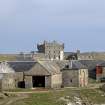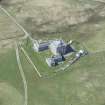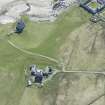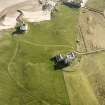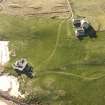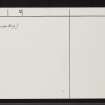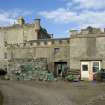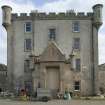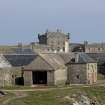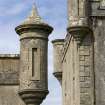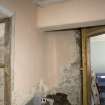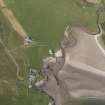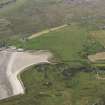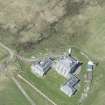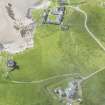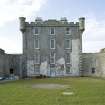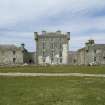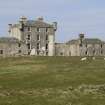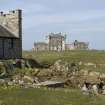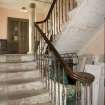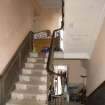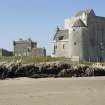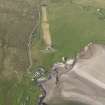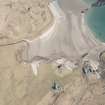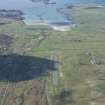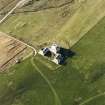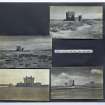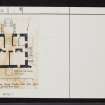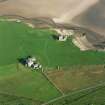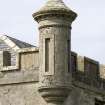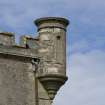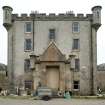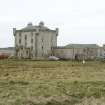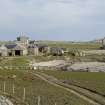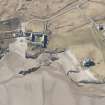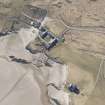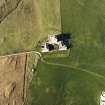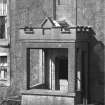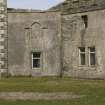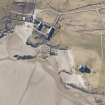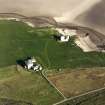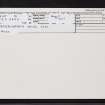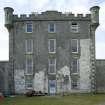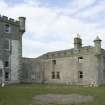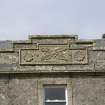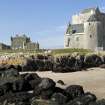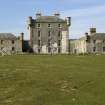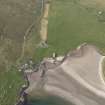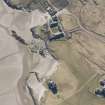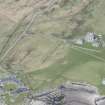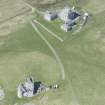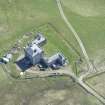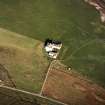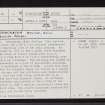Pricing Change
New pricing for orders of material from this site will come into place shortly. Charges for supply of digital images, digitisation on demand, prints and licensing will be altered.
Coll, Breachacha House
Country House (18th Century), Findspot, Sword (Bronze)(Bronze Age)
Site Name Coll, Breachacha House
Classification Country House (18th Century), Findspot, Sword (Bronze)(Bronze Age)
Alternative Name(s) Breachacha Castle (New), Breacacha House, Breacacha Castle, Coll House
Canmore ID 21583
Site Number NM15SE 16
NGR NM 15896 54014
Datum OSGB36 - NGR
Permalink http://canmore.org.uk/site/21583
- Council Argyll And Bute
- Parish Coll
- Former Region Strathclyde
- Former District Argyll And Bute
- Former County Argyll
Originally a three storey mansion house with linked wings, links decorated with blind Venetian windows. Built by Hector MacLean, 13th Laird of Coll. A fourth floor was added in 1860 and the crenellations and turret bartizans added.
RCAHMS (CAJS) 2012.
NM15SE 16 15896 54014
(NM 1590 5400) Breachacha (New) Castle: This mansion which stands about 140m NW of its medieval predecessor (NM15SE 1) comprises work of two main periods. As first constructed in 1750 it was a plain three-storeyed and hip-roofed block of almost square plan, measuring 13.5m from E to W by 11.9m transversely over walls some 0.9m in thickness. The building was linked by quadrant screen-walls to a pair of hip-roofed pavilions, thus forming a courtyard on the S side. Rather more than a century later the original house was raised to a height of four main storeys and the pavilions were reconstructed and extended, this new work being carried out in an undistinguished Scottish Baronial style. An entrance-porch was afterwards constructed on the N side of the main block, while in 1936 a smaller brick-built porch was erected on the S side. The entire structure subsequently became derelict, but is now being restored.
Now known as Breacachadh House.
RCAHMS 1980, visited 1973.
NM 158 540 Part of the blade of a Late Bronze Age leaf-shaped sword was found by Mr N Cochran-Patrick beside the main entrance to Breachacha (New) Castle, where it lay under a few centimetres of grass and topsoil and above an earlier compacted stone path encircling the house. First constructed in 1750, the mansion was extensively remodelled in the second half of the 19th century and underwent further alterations in the first half of the 20th century. The circumstances of discovery indicate modern redeposition of an old find. There are records of two previous finds of bronze swords from the locality (NM15SE 3 and NM15SE 6) and the new fragment most probably represents a piece that has been was overlooked, mislaid or discarded following one of these earlier discoveries. Claimed as Treasure Trove and allocated to Glasgow Museums (TT 44/05).
T Cowie, 2006.
Coll, Coll House.
SRO:
Promotion of Coll House 'to the rank of castle'. Letter from H(ugh) Maclean. He hopes the building will be habitable soon. 1814, GD 170/2608/4.
Photographic Survey (1967)
Photographic survey of Breachacha House (or New Breachacha Castle), Coll, Argyll, by RCAHMS in 1967.
Photographic Survey (22 April 2008)
Photographed by the Listed Buildings Area Survey, Argyll upgrade programme.
RCAHMS (CAJS) 2012.


















































































