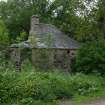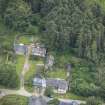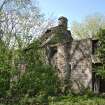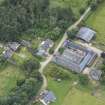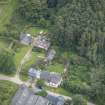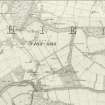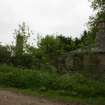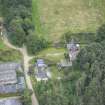Rothiemay Castle, Kiln Barn
Kiln Barn (18th Century)
Site Name Rothiemay Castle, Kiln Barn
Classification Kiln Barn (18th Century)
Alternative Name(s) Rothiemay Castle Policies; Kiln Barn
Canmore ID 214331
Site Number NJ54NE 7.03
NGR NJ 55122 48430
Datum OSGB36 - NGR
Permalink http://canmore.org.uk/site/214331
- Council Moray
- Parish Rothiemay
- Former Region Grampian
- Former District Moray
- Former County Banffshire
NJ54NE 7.03 55122 48430
For related sites see:
NJ54NE 7.00 NJ 55360 48459 Rothiemay Castle
NJ54NE 7.01 NJ 54807 48314 West Lodge
NJ54NE 7.02 NJ 55035 48276 Dovecot
NJ54NE 7.04 NJ 55514 48168 Queen Mary's Bridge
NJ54NE 7.05 NJ 55099 48500 Mains of Rothiemay
NJ54NE 7.06 NJ 55514 48250 Kirktown
NJ54NE 7.07 NJ 55417 48587 Laundry
NJ54NE 7.08 NJ 55444 48501 Manse
NJ54NE 7.09 NJ 55480 48432 St Peter's Well
Long 2-storey kiln barn with long elevations N and S. Mixed pinned and harl pointed rubble, tooled granite dressings. Centre door flanked by vents; opposite door in rear wall (for winnowing); 4 loft windows N and S, kiln taking up one quarter of internal space at W of building with small vents below eaves, N, S and W. Piended roof with dormered loading door at E gable; some alterations at E end for conversion of ground floor as cottage in 19th century. Ridge stack for kiln and later ridge cottage stack; piended local slate roof deteriorating at SW.
William Duff, Lord of Braco bought Rothiemay in 1741, dying 1763; the barn is known to have been built during his lifetime. This kiln barn is a rare survival, the conversion of part of the E end as a gardener's cottage in no way obscuring the functional nature of the building. There is one other kiln barn in Moray District, now Bow Cottage, Ballindalloch and one similar building, at Sandside, Caithness. Change of Category B to A 25.4.89 (Historic Scotland)
Srp Note (18 May 2011)
There are references to a kilnbarn existing at Rothiemay in 1634 but the existing building appears to date from 1742 as there is a contract for its construction, of that date, between William Duff and Alexander and George Gaylor (Duff House Papers, Special Libraries and Archives, University of Aberdeen; MS 3175/648). The design was prepared by William Anderson.
The kilnbarn is described in detail by Harry Gordon Slade (“Rothiemay: An 18th Century Kiln Barn,” in Vernacular Building 4 (1978)) - it consists of two storeys and a slate roof, with the circular kiln in the western end. There was a threshing area and granary on the ground floor and a drying loft above. The walls are harled field-gathered rubble with granite quoins and dressings around the openings.The roof collapsed in the 1990s and it is now in a ruinous state.
For further details regarding this and neighbouring sites lying within the policies of Rothiemay Castle, see the Kirkton of Rothiemay Survey Report, linked to this record.
Information from William Reid, May 2011.














