Pricing Change
New pricing for orders of material from this site will come into place shortly. Charges for supply of digital images, digitisation on demand, prints and licensing will be altered.
Country House (18th Century)
Site Name Auchernach House
Classification Country House (18th Century)
Alternative Name(s) Auchernach House Estate; Auchernach House Policies; Auchernach Castle
Canmore ID 212726
Site Number NJ31NW 3
NGR NJ 33033 15930
Datum OSGB36 - NGR
Permalink http://canmore.org.uk/site/212726
Ordnance Survey licence number AC0000807262. All rights reserved.
Canmore Disclaimer.
© Bluesky International Limited 2025. Public Sector Viewing Terms
- Correction
- Favourite

SC 1674198
Oblique aerial view of Auchernoch centred on the remains of a country house and its grounds including a mill building, taken from the E.
RCAHMS Aerial Photography
24/9/1997
© Crown Copyright: HES

SC 2157624
Estate Exchange. Keithhall, Ardtannes, Crichie, Balbithan, Wester Fintray, Kintore. No 1472. Sale Brochure
Collection of sale catalogues relating to Scottish estates
6/8/1914
© Courtesy of HES (Estates Exchange collection)

SC 2157629
Estate Exchange. Keithhall, Ardtannes, Crichie, Balbithan, Wester Fintray, Kintore. No 1472. Sale Brochure
Collection of sale catalogues relating to Scottish estates
6/8/1914
© Courtesy of HES (Estates Exchange collection)

SC 2157633
Estate Exchange. Keithhall, Ardtannes, Crichie, Balbithan, Wester Fintray, Kintore. No 1472. Sale Brochure
Collection of sale catalogues relating to Scottish estates
6/8/1914
© Courtesy of HES (Estates Exchange collection)

SC 2157665
Estate Exchange. Keithhall, Ardtannes, Crichie, Balbithan, Wester Fintray, Kintore. No 1472. Sale Brochure
Collection of sale catalogues relating to Scottish estates
6/8/1914
© Courtesy of HES (Estates Exchange collection)

SC 2157675
Estate Exchange. Keithhall, Ardtannes, Crichie, Balbithan, Wester Fintray, Kintore. No 1472. Sale Brochure
Collection of sale catalogues relating to Scottish estates
6/8/1914
© Courtesy of HES (Estates Exchange collection)

SC 2157677
Estate Exchange. Keithhall, Ardtannes, Crichie, Balbithan, Wester Fintray, Kintore. No 1472. Sale Brochure
Collection of sale catalogues relating to Scottish estates
6/8/1914
© Courtesy of HES (Estates Exchange collection)

SC 2157686
Estate Exchange. Keithhall, Ardtannes, Crichie, Balbithan, Wester Fintray, Kintore. No 1472. Sale Brochure
Collection of sale catalogues relating to Scottish estates
6/8/1914
© Courtesy of HES (Estates Exchange collection)

SC 2157689
Estate Exchange. Keithhall, Ardtannes, Crichie, Balbithan, Wester Fintray, Kintore. No 1472. Sale Brochure
Collection of sale catalogues relating to Scottish estates
6/8/1914
© Courtesy of HES (Estates Exchange collection)

SC 2157707
Estate Exchange. Keithhall, Ardtannes, Crichie, Balbithan, Wester Fintray, Kintore. No 1472. Sale Brochure
Collection of sale catalogues relating to Scottish estates
6/8/1914
© Courtesy of HES (Estates Exchange collection)

SC 2157715
Estate Exchange. Keithhall, Ardtannes, Crichie, Balbithan, Wester Fintray, Kintore. No 1472. Sale Brochure
Collection of sale catalogues relating to Scottish estates
6/8/1914
© Courtesy of HES (Estates Exchange collection)

SC 2157717
Estate Exchange. Keithhall, Ardtannes, Crichie, Balbithan, Wester Fintray, Kintore. No 1472. Sale Brochure
Collection of sale catalogues relating to Scottish estates
6/8/1914
© Courtesy of HES (Estates Exchange collection)

SC 2157721
Estate Exchange. Keithhall, Ardtannes, Crichie, Balbithan, Wester Fintray, Kintore. No 1472. Sale Brochure
Collection of sale catalogues relating to Scottish estates
6/8/1914
© Courtesy of HES (Estates Exchange collection)

SC 2157731
Estate Exchange. Keithhall, Ardtannes, Crichie, Balbithan, Wester Fintray, Kintore. No 1472. Sale Brochure
Collection of sale catalogues relating to Scottish estates
6/8/1914
© Courtesy of HES (Estates Exchange collection)

SC 2157734
Estate Exchange. Keithhall, Ardtannes, Crichie, Balbithan, Wester Fintray, Kintore. No 1472. Sale Brochure
Collection of sale catalogues relating to Scottish estates
6/8/1914
© Courtesy of HES (Estates Exchange collection)

SC 2157741
Estate Exchange. Keithhall, Ardtannes, Crichie, Balbithan, Wester Fintray, Kintore. No 1472. Sale Brochure
Collection of sale catalogues relating to Scottish estates
6/8/1914
© Courtesy of HES (Estates Exchange collection)

SC 2157753
Estate Exchange. Keithhall, Ardtannes, Crichie, Balbithan, Wester Fintray, Kintore. No 1472. Sale Brochure
Collection of sale catalogues relating to Scottish estates
6/8/1914
© Courtesy of HES (Estates Exchange collection)

SC 2157777
Estate Exchange. Keithhall, Ardtannes, Crichie, Balbithan, Wester Fintray, Kintore. No 1472. Sale Brochure
Collection of sale catalogues relating to Scottish estates
6/8/1914
© Courtesy of HES (Estates Exchange collection)

SC 2157778
Estate Exchange. Keithhall, Ardtannes, Crichie, Balbithan, Wester Fintray, Kintore. No 1472. Sale Brochure
Collection of sale catalogues relating to Scottish estates
6/8/1914
© Courtesy of HES (Estates Exchange collection)

SC 2157783
Estate Exchange. Keithhall, Ardtannes, Crichie, Balbithan, Wester Fintray, Kintore. No 1472. Sale Brochure
Collection of sale catalogues relating to Scottish estates
6/8/1914
© Courtesy of HES (Estates Exchange collection)

SC 2370898
Auchernach House, NJ31NW 3, Ordnance Survey index card, page number 1, Recto
Records of the Ordnance Survey, Southampton, Hampshire, England
c. 1958
© Crown Copyright: HES (Ordnance Survey Archaeology Division Collection)

SC 1674169
Oblique aerial view of Auchernoch centred on the remains of a country house and its grounds including a mill building, taken from the SW.
RCAHMS Aerial Photography
24/9/1997
© Crown Copyright: HES

SC 1674171
Oblique aerial view of Auchernoch centred on the remains of a country house and its grounds including a mill building, taken from the S.
RCAHMS Aerial Photography
24/9/1997
© Crown Copyright: HES

SC 1674201
Oblique aerial view of Auchernoch centred on the remains of a country house and its grounds including a mill building, taken from the WSW.
RCAHMS Aerial Photography
24/9/1997
© Crown Copyright: HES

SC 2122762
Estate Exchange. Auchernach. No 1467. Sale Brochure
Collection of sale catalogues relating to Scottish estates
14/5/1901
© Courtesy of HES (Estates Exchange collection)

SC 2157635
Estate Exchange. Keithhall, Ardtannes, Crichie, Balbithan, Wester Fintray, Kintore. No 1472. Sale Brochure
Collection of sale catalogues relating to Scottish estates
6/8/1914
© Courtesy of HES (Estates Exchange collection)

SC 2157642
Estate Exchange. Keithhall, Ardtannes, Crichie, Balbithan, Wester Fintray, Kintore. No 1472. Sale Brochure
Collection of sale catalogues relating to Scottish estates
6/8/1914
© Courtesy of HES (Estates Exchange collection)

SC 2157645
Estate Exchange. Keithhall, Ardtannes, Crichie, Balbithan, Wester Fintray, Kintore. No 1472. Sale Brochure
Collection of sale catalogues relating to Scottish estates
6/8/1914
© Courtesy of HES (Estates Exchange collection)

SC 2157651
Estate Exchange. Keithhall, Ardtannes, Crichie, Balbithan, Wester Fintray, Kintore. No 1472. Sale Brochure
Collection of sale catalogues relating to Scottish estates
6/8/1914
© Courtesy of HES (Estates Exchange collection)

SC 2157656
Estate Exchange. Keithhall, Ardtannes, Crichie, Balbithan, Wester Fintray, Kintore. No 1472. Sale Brochure
Collection of sale catalogues relating to Scottish estates
6/8/1914
© Courtesy of HES (Estates Exchange collection)

SC 2157666
Estate Exchange. Keithhall, Ardtannes, Crichie, Balbithan, Wester Fintray, Kintore. No 1472. Sale Brochure
Collection of sale catalogues relating to Scottish estates
6/8/1914
© Courtesy of HES (Estates Exchange collection)

SC 2157676
Estate Exchange. Keithhall, Ardtannes, Crichie, Balbithan, Wester Fintray, Kintore. No 1472. Sale Brochure
Collection of sale catalogues relating to Scottish estates
6/8/1914
© Courtesy of HES (Estates Exchange collection)

SC 2157681
Estate Exchange. Keithhall, Ardtannes, Crichie, Balbithan, Wester Fintray, Kintore. No 1472. Sale Brochure
Collection of sale catalogues relating to Scottish estates
6/8/1914
© Courtesy of HES (Estates Exchange collection)

SC 2157693
Estate Exchange. Keithhall, Ardtannes, Crichie, Balbithan, Wester Fintray, Kintore. No 1472. Sale Brochure
Collection of sale catalogues relating to Scottish estates
6/8/1914
© Courtesy of HES (Estates Exchange collection)

SC 2157696
Estate Exchange. Keithhall, Ardtannes, Crichie, Balbithan, Wester Fintray, Kintore. No 1472. Sale Brochure
Collection of sale catalogues relating to Scottish estates
6/8/1914
© Courtesy of HES (Estates Exchange collection)

SC 2157697
Estate Exchange. Keithhall, Ardtannes, Crichie, Balbithan, Wester Fintray, Kintore. No 1472. Sale Brochure
Collection of sale catalogues relating to Scottish estates
6/8/1914
© Courtesy of HES (Estates Exchange collection)

SC 2157705
Estate Exchange. Keithhall, Ardtannes, Crichie, Balbithan, Wester Fintray, Kintore. No 1472. Sale Brochure
Collection of sale catalogues relating to Scottish estates
6/8/1914
© Courtesy of HES (Estates Exchange collection)

SC 2157714
Estate Exchange. Keithhall, Ardtannes, Crichie, Balbithan, Wester Fintray, Kintore. No 1472. Sale Brochure
Collection of sale catalogues relating to Scottish estates
6/8/1914
© Courtesy of HES (Estates Exchange collection)

SC 2157719
Estate Exchange. Keithhall, Ardtannes, Crichie, Balbithan, Wester Fintray, Kintore. No 1472. Sale Brochure
Collection of sale catalogues relating to Scottish estates
6/8/1914
© Courtesy of HES (Estates Exchange collection)

SC 2157726
Estate Exchange. Keithhall, Ardtannes, Crichie, Balbithan, Wester Fintray, Kintore. No 1472. Sale Brochure
Collection of sale catalogues relating to Scottish estates
6/8/1914
© Courtesy of HES (Estates Exchange collection)

SC 2157767
Estate Exchange. Keithhall, Ardtannes, Crichie, Balbithan, Wester Fintray, Kintore. No 1472. Sale Brochure
Collection of sale catalogues relating to Scottish estates
6/8/1914
© Courtesy of HES (Estates Exchange collection)

SC 2157769
Estate Exchange. Keithhall, Ardtannes, Crichie, Balbithan, Wester Fintray, Kintore. No 1472. Sale Brochure
Collection of sale catalogues relating to Scottish estates
6/8/1914
© Courtesy of HES (Estates Exchange collection)

SC 2157772
Estate Exchange. Keithhall, Ardtannes, Crichie, Balbithan, Wester Fintray, Kintore. No 1472. Sale Brochure
Collection of sale catalogues relating to Scottish estates
6/8/1914
© Courtesy of HES (Estates Exchange collection)

SC 2157774
Estate Exchange. Keithhall, Ardtannes, Crichie, Balbithan, Wester Fintray, Kintore. No 1472. Sale Brochure
Collection of sale catalogues relating to Scottish estates
6/8/1914
© Courtesy of HES (Estates Exchange collection)

SC 2157780
Estate Exchange. Keithhall, Ardtannes, Crichie, Balbithan, Wester Fintray, Kintore. No 1472. Sale Brochure
Collection of sale catalogues relating to Scottish estates
6/8/1914
© Courtesy of HES (Estates Exchange collection)

SC 2246614
View of garden from SE
Records of the Royal Commission on the Ancient and Historical Monuments of Scotland (RCAHMS), Edinbu
6/1998
© Crown Copyright: HES

SC 1442044
View of garden from SE
Records of the Royal Commission on the Ancient and Historical Monuments of Scotland (RCAHMS), Edinbu
6/1998
© Crown Copyright: HES

SC 1674170
Oblique aerial view of Auchernoch centred on the remains of a country house and its grounds including a mill building, taken from the SSE.
RCAHMS Aerial Photography
24/9/1997
© Crown Copyright: HES

SC 2122760
Estate Exchange. Auchernach. No 1467. Sale Brochure
Collection of sale catalogues relating to Scottish estates
14/5/1901
© Courtesy of HES (Estates Exchange collection)

SC 2122764
Estate Exchange. Auchernach. No 1467. Sale Brochure
Collection of sale catalogues relating to Scottish estates
14/5/1901
© Courtesy of HES (Estates Exchange collection)

SC 2157625
Estate Exchange. Keithhall, Ardtannes, Crichie, Balbithan, Wester Fintray, Kintore. No 1472. Sale Brochure
Collection of sale catalogues relating to Scottish estates
6/8/1914
© Courtesy of HES (Estates Exchange collection)

SC 2157643
Estate Exchange. Keithhall, Ardtannes, Crichie, Balbithan, Wester Fintray, Kintore. No 1472. Sale Brochure
Collection of sale catalogues relating to Scottish estates
6/8/1914
© Courtesy of HES (Estates Exchange collection)

SC 2157646
Estate Exchange. Keithhall, Ardtannes, Crichie, Balbithan, Wester Fintray, Kintore. No 1472. Sale Brochure
Collection of sale catalogues relating to Scottish estates
6/8/1914
© Courtesy of HES (Estates Exchange collection)

SC 2157670
Estate Exchange. Keithhall, Ardtannes, Crichie, Balbithan, Wester Fintray, Kintore. No 1472. Sale Brochure
Collection of sale catalogues relating to Scottish estates
6/8/1914
© Courtesy of HES (Estates Exchange collection)

SC 2157706
Estate Exchange. Keithhall, Ardtannes, Crichie, Balbithan, Wester Fintray, Kintore. No 1472. Sale Brochure
Collection of sale catalogues relating to Scottish estates
6/8/1914
© Courtesy of HES (Estates Exchange collection)

SC 2157711
Estate Exchange. Keithhall, Ardtannes, Crichie, Balbithan, Wester Fintray, Kintore. No 1472. Sale Brochure
Collection of sale catalogues relating to Scottish estates
6/8/1914
© Courtesy of HES (Estates Exchange collection)

SC 2157718
Estate Exchange. Keithhall, Ardtannes, Crichie, Balbithan, Wester Fintray, Kintore. No 1472. Sale Brochure
Collection of sale catalogues relating to Scottish estates
6/8/1914
© Courtesy of HES (Estates Exchange collection)

SC 2157725
Estate Exchange. Keithhall, Ardtannes, Crichie, Balbithan, Wester Fintray, Kintore. No 1472. Sale Brochure
Collection of sale catalogues relating to Scottish estates
6/8/1914
© Courtesy of HES (Estates Exchange collection)

SC 2157740
Estate Exchange. Keithhall, Ardtannes, Crichie, Balbithan, Wester Fintray, Kintore. No 1472. Sale Brochure
Collection of sale catalogues relating to Scottish estates
6/8/1914
© Courtesy of HES (Estates Exchange collection)

SC 2157761
Estate Exchange. Keithhall, Ardtannes, Crichie, Balbithan, Wester Fintray, Kintore. No 1472. Sale Brochure
Collection of sale catalogues relating to Scottish estates
6/8/1914
© Courtesy of HES (Estates Exchange collection)

SC 2157762
Estate Exchange. Keithhall, Ardtannes, Crichie, Balbithan, Wester Fintray, Kintore. No 1472. Sale Brochure
Collection of sale catalogues relating to Scottish estates
6/8/1914
© Courtesy of HES (Estates Exchange collection)

SC 2157763
Estate Exchange. Keithhall, Ardtannes, Crichie, Balbithan, Wester Fintray, Kintore. No 1472. Sale Brochure
Collection of sale catalogues relating to Scottish estates
6/8/1914
© Courtesy of HES (Estates Exchange collection)

SC 2157764
Estate Exchange. Keithhall, Ardtannes, Crichie, Balbithan, Wester Fintray, Kintore. No 1472. Sale Brochure
Collection of sale catalogues relating to Scottish estates
6/8/1914
© Courtesy of HES (Estates Exchange collection)

SC 2157765
Estate Exchange. Keithhall, Ardtannes, Crichie, Balbithan, Wester Fintray, Kintore. No 1472. Sale Brochure
Collection of sale catalogues relating to Scottish estates
6/8/1914
© Courtesy of HES (Estates Exchange collection)

SC 2157770
Estate Exchange. Keithhall, Ardtannes, Crichie, Balbithan, Wester Fintray, Kintore. No 1472. Sale Brochure
Collection of sale catalogues relating to Scottish estates
6/8/1914
© Courtesy of HES (Estates Exchange collection)

SC 2157773
Estate Exchange. Keithhall, Ardtannes, Crichie, Balbithan, Wester Fintray, Kintore. No 1472. Sale Brochure
Collection of sale catalogues relating to Scottish estates
6/8/1914
© Courtesy of HES (Estates Exchange collection)

SC 2157782
Estate Exchange. Keithhall, Ardtannes, Crichie, Balbithan, Wester Fintray, Kintore. No 1472. Sale Brochure
Collection of sale catalogues relating to Scottish estates
6/8/1914
© Courtesy of HES (Estates Exchange collection)

SC 2157786
Estate Exchange. Keithhall, Ardtannes, Crichie, Balbithan, Wester Fintray, Kintore. No 1472. Sale Brochure
Collection of sale catalogues relating to Scottish estates
6/8/1914
© Courtesy of HES (Estates Exchange collection)

SC 2157787
Estate Exchange. Keithhall, Ardtannes, Crichie, Balbithan, Wester Fintray, Kintore. No 1472. Sale Brochure
Collection of sale catalogues relating to Scottish estates
6/8/1914
© Courtesy of HES (Estates Exchange collection)

SC 2157792
Estate Exchange. Keithhall, Ardtannes, Crichie, Balbithan, Wester Fintray, Kintore. No 1472. Sale Brochure
Collection of sale catalogues relating to Scottish estates
6/8/1914
© Courtesy of HES (Estates Exchange collection)

SC 2157793
Estate Exchange. Keithhall, Ardtannes, Crichie, Balbithan, Wester Fintray, Kintore. No 1472. Sale Brochure
Collection of sale catalogues relating to Scottish estates
6/8/1914
© Courtesy of HES (Estates Exchange collection)

SC 1674197
Oblique aerial view of Auchernoch centred on the remains of a country house and its grounds including a mill building, taken from the SE.
RCAHMS Aerial Photography
24/9/1997
© Crown Copyright: HES

SC 1674200
Oblique aerial view of Auchernoch centred on the remains of a country house and its grounds including a mill building, taken from the NW.
RCAHMS Aerial Photography
24/9/1997
© Crown Copyright: HES

SC 1674203
Oblique aerial view of Auchernoch centred on the remains of a country house and its grounds including a mill building, taken from the SSW.
RCAHMS Aerial Photography
24/9/1997
© Crown Copyright: HES

SC 2122761
Estate Exchange. Auchernach. No 1467. Sale Brochure
Collection of sale catalogues relating to Scottish estates
14/5/1901
© Courtesy of HES (Estates Exchange collection)

SC 2122770
Estate Exchange. Auchernach. No 1467. Sale Brochure
Collection of sale catalogues relating to Scottish estates
14/5/1901
© Courtesy of HES (Estates Exchange collection)

SC 2157630
Estate Exchange. Keithhall, Ardtannes, Crichie, Balbithan, Wester Fintray, Kintore. No 1472. Sale Brochure
Collection of sale catalogues relating to Scottish estates
6/8/1914
© Courtesy of HES (Estates Exchange collection)

SC 2157636
Estate Exchange. Keithhall, Ardtannes, Crichie, Balbithan, Wester Fintray, Kintore. No 1472. Sale Brochure
Collection of sale catalogues relating to Scottish estates
6/8/1914
© Courtesy of HES (Estates Exchange collection)

SC 2157638
Estate Exchange. Keithhall, Ardtannes, Crichie, Balbithan, Wester Fintray, Kintore. No 1472. Sale Brochure
Collection of sale catalogues relating to Scottish estates
6/8/1914
© Courtesy of HES (Estates Exchange collection)

SC 2157652
Estate Exchange. Keithhall, Ardtannes, Crichie, Balbithan, Wester Fintray, Kintore. No 1472. Sale Brochure
Collection of sale catalogues relating to Scottish estates
6/8/1914
© Courtesy of HES (Estates Exchange collection)

SC 2157653
Estate Exchange. Keithhall, Ardtannes, Crichie, Balbithan, Wester Fintray, Kintore. No 1472. Sale Brochure
Collection of sale catalogues relating to Scottish estates
6/8/1914
© Courtesy of HES (Estates Exchange collection)

SC 2157655
Estate Exchange. Keithhall, Ardtannes, Crichie, Balbithan, Wester Fintray, Kintore. No 1472. Sale Brochure
Collection of sale catalogues relating to Scottish estates
6/8/1914
© Courtesy of HES (Estates Exchange collection)

SC 2157673
Estate Exchange. Keithhall, Ardtannes, Crichie, Balbithan, Wester Fintray, Kintore. No 1472. Sale Brochure
Collection of sale catalogues relating to Scottish estates
6/8/1914
© Courtesy of HES (Estates Exchange collection)

SC 2157674
Estate Exchange. Keithhall, Ardtannes, Crichie, Balbithan, Wester Fintray, Kintore. No 1472. Sale Brochure
Collection of sale catalogues relating to Scottish estates
6/8/1914
© Courtesy of HES (Estates Exchange collection)

SC 2157679
Estate Exchange. Keithhall, Ardtannes, Crichie, Balbithan, Wester Fintray, Kintore. No 1472. Sale Brochure
Collection of sale catalogues relating to Scottish estates
6/8/1914
© Courtesy of HES (Estates Exchange collection)

SC 2157690
Estate Exchange. Keithhall, Ardtannes, Crichie, Balbithan, Wester Fintray, Kintore. No 1472. Sale Brochure
Collection of sale catalogues relating to Scottish estates
6/8/1914
© Courtesy of HES (Estates Exchange collection)

SC 2157694
Estate Exchange. Keithhall, Ardtannes, Crichie, Balbithan, Wester Fintray, Kintore. No 1472. Sale Brochure
Collection of sale catalogues relating to Scottish estates
6/8/1914
© Courtesy of HES (Estates Exchange collection)

SC 2157709
Estate Exchange. Keithhall, Ardtannes, Crichie, Balbithan, Wester Fintray, Kintore. No 1472. Sale Brochure
Collection of sale catalogues relating to Scottish estates
6/8/1914
© Courtesy of HES (Estates Exchange collection)

SC 2157716
Estate Exchange. Keithhall, Ardtannes, Crichie, Balbithan, Wester Fintray, Kintore. No 1472. Sale Brochure
Collection of sale catalogues relating to Scottish estates
6/8/1914
© Courtesy of HES (Estates Exchange collection)

SC 2157723
Estate Exchange. Keithhall, Ardtannes, Crichie, Balbithan, Wester Fintray, Kintore. No 1472. Sale Brochure
Collection of sale catalogues relating to Scottish estates
6/8/1914
© Courtesy of HES (Estates Exchange collection)

SC 2157730
Estate Exchange. Keithhall, Ardtannes, Crichie, Balbithan, Wester Fintray, Kintore. No 1472. Sale Brochure
Collection of sale catalogues relating to Scottish estates
6/8/1914
© Courtesy of HES (Estates Exchange collection)

SC 2157737
Estate Exchange. Keithhall, Ardtannes, Crichie, Balbithan, Wester Fintray, Kintore. No 1472. Sale Brochure
Collection of sale catalogues relating to Scottish estates
6/8/1914
© Courtesy of HES (Estates Exchange collection)

SC 2157739
Estate Exchange. Keithhall, Ardtannes, Crichie, Balbithan, Wester Fintray, Kintore. No 1472. Sale Brochure
Collection of sale catalogues relating to Scottish estates
6/8/1914
© Courtesy of HES (Estates Exchange collection)

SC 2157747
Estate Exchange. Keithhall, Ardtannes, Crichie, Balbithan, Wester Fintray, Kintore. No 1472. Sale Brochure
Collection of sale catalogues relating to Scottish estates
6/8/1914
© Courtesy of HES (Estates Exchange collection)

SC 2157749
Estate Exchange. Keithhall, Ardtannes, Crichie, Balbithan, Wester Fintray, Kintore. No 1472. Sale Brochure
Collection of sale catalogues relating to Scottish estates
6/8/1914
© Courtesy of HES (Estates Exchange collection)

SC 2157750
Estate Exchange. Keithhall, Ardtannes, Crichie, Balbithan, Wester Fintray, Kintore. No 1472. Sale Brochure
Collection of sale catalogues relating to Scottish estates
6/8/1914
© Courtesy of HES (Estates Exchange collection)

SC 2157758
Estate Exchange. Keithhall, Ardtannes, Crichie, Balbithan, Wester Fintray, Kintore. No 1472. Sale Brochure
Collection of sale catalogues relating to Scottish estates
6/8/1914
© Courtesy of HES (Estates Exchange collection)

SC 2157759
Estate Exchange. Keithhall, Ardtannes, Crichie, Balbithan, Wester Fintray, Kintore. No 1472. Sale Brochure
Collection of sale catalogues relating to Scottish estates
6/8/1914
© Courtesy of HES (Estates Exchange collection)

SC 2157768
Estate Exchange. Keithhall, Ardtannes, Crichie, Balbithan, Wester Fintray, Kintore. No 1472. Sale Brochure
Collection of sale catalogues relating to Scottish estates
6/8/1914
© Courtesy of HES (Estates Exchange collection)

SC 2157775
Estate Exchange. Keithhall, Ardtannes, Crichie, Balbithan, Wester Fintray, Kintore. No 1472. Sale Brochure
Collection of sale catalogues relating to Scottish estates
6/8/1914
© Courtesy of HES (Estates Exchange collection)


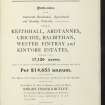

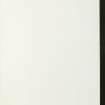
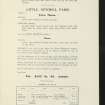


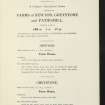
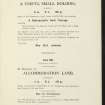


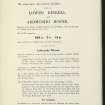
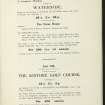

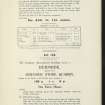
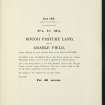








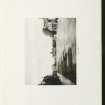


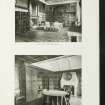
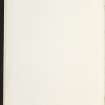
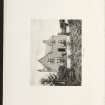

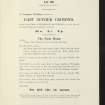
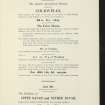
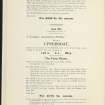

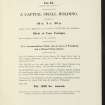
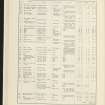
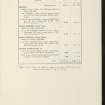
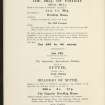










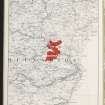
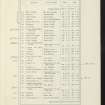
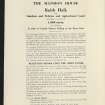
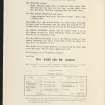


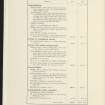

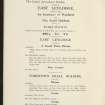

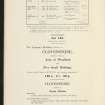



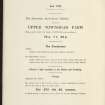



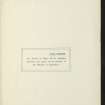
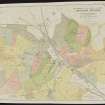
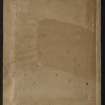





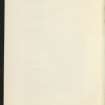
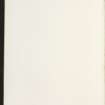

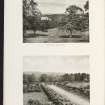
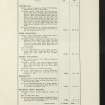
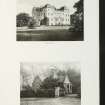
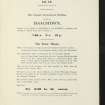
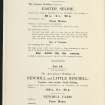
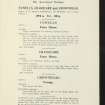
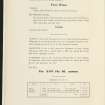

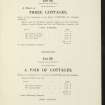
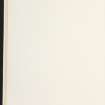


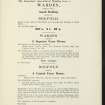
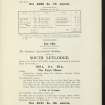
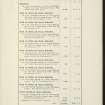
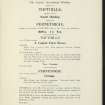
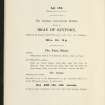
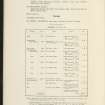
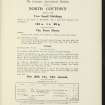
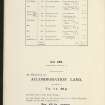

First 100 images shown. See the Collections panel (below) for a link to all digital images.
- Council Aberdeenshire
- Parish Strathdon
- Former Region Grampian
- Former District Gordon
- Former County Aberdeenshire
Auchernach Bridge and House, 1832; (?)1809. Engaging complex, consisting of the remains of Auchernach House, 'long reputed the best in the district', and a double-arched bridge over the Nochty whose parapets terminate in curves with
piers. On the west face is the inscription: ERECTED/BY/GEN. N. FORBES/1832. House demolished 1945.
Taken from "Aberdeenshire: Donside and Strathbogie - An Illustrated Architectural Guide", by Ian Shepherd, 2006. Published by the Rutland Press http://www.rias.org.uk
NJ31NW 3.00 33033 15930
NJ31NW 3.01 3302 1594 Storehouses
NJ31NW 3.02 3275 1594 White Well
NJ31NW 3.03 33021 15982 Walled Garden
NJ31NW 3.04 33132 15920 Auchernach Cottages (Firs Cottage)
NJ31NW 3.05 33405 15869 Northern and Southern Lodges
NJ31NW 3.06 33125 16105 Dovecot
There are the vaulted remains of an old castle, behind Auchernach House, built 1809 and demolished about 1945.
SDD (1965) 1960-.
NMRS REFERENCE:
Letter to Ian Gow from Miss EA Forbes, 5A Albany Street, Edinburgh dated 9/5/86 in NMRS file ( & photograph of garden walls). Asked her father to delve into family archives, "I think we established that it would have had to have been built between 1760 and 1790 and the sale catalogue (in NMRS) was when it finally passed out of the Forbes family."
EXTERNAL REFERENCE:
Scottish Records Office
Proposed building of a schoolhouse at Auchernach. Letter from Nathaniel Forbes to [-]. It apparently accompanied sketches. In it he sought, for the purpose of beginning the work, to speed up a small exchange of ground with the Earl of Fife. This had already been surveyed by Mr. Stevens - pupil of Mr.Thomson of Fairley.
1825 GD1/404/27








