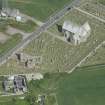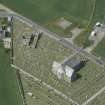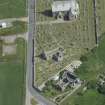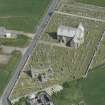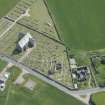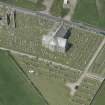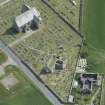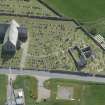Pricing Change
New pricing for orders of material from this site will come into place shortly. Charges for supply of digital images, digitisation on demand, prints and licensing will be altered.
Upcoming Maintenance
Please be advised that this website will undergo scheduled maintenance on the following dates:
Thursday, 9 January: 11:00 AM - 3:00 PM
Thursday, 23 January: 11:00 AM - 3:00 PM
Thursday, 30 January: 11:00 AM - 3:00 PM
During these times, some functionality such as image purchasing may be temporarily unavailable. We apologise for any inconvenience this may cause.
Peathill, Old Pitsligo Church
Church (17th Century) (1603)
Site Name Peathill, Old Pitsligo Church
Classification Church (17th Century) (1603)
Alternative Name(s) Old Pitsligo Church And Burial Ground; Peathill, Burial-ground; Forbes Of Pitsligo Burial-vault
Canmore ID 20792
Site Number NJ96NW 2
NGR NJ 93392 66241
Datum OSGB36 - NGR
Permalink http://canmore.org.uk/site/20792
- Council Aberdeenshire
- Parish Pitsligo
- Former Region Grampian
- Former District Banff And Buchan
- Former County Aberdeenshire
NJ96NW 2.00 9338 6623
NJ96NW 2.01 centred NJ 93379 66230 burial-ground
(NJ 9338 6623) Church (NAT) (Disused).
OS 6" map, (1938).
The church was built in 1630 AD. It is oblong, with a south aisle entered by an outside stair, and has a belfry on the apex of the west gable. It is of mingled Gothic-Renaissance features typical of the early 17th century.
D MacGibbon and T Ross 1887-92.
The walls are still standing and the present parish church replaced it in 1890 AD.
J B Pratt 1901.
Pitsligo. 1634; repaired 1836, abandoned. 1634 Forbes loft front in 1893 church.
G Hay 1957.
Old Pitsligo Church, as described by MacGibbon and Ross, (ibid) is now roofless. The south aisle is the burial vault of the Forbes of Pitsligo, from 1636 to 1781.
Revised at 1:2500.
Visited by OS (RL) 7 March 1967.
Scheduled with NJ96NW 2.00 as Old Pitsligo Church and burial ground.
Information from HistoricScotlanbd, scheduling document dated 6 June 2005.
EXTERNAL REFERENCE:
Drawings stored at: Welsh School of Architecture, The Technical College, Cardiff.
Plans: 1/2" (1 sheet). (Old Belfry). Measured and drawn by X.L. Mather, measured with W. Coutts Youngson. 1934. Students of the Aberdeen School of Architecture.
NMRS MISCELLANEOUS:
Dr. Thomas Ross - manuscript notes.











































































































