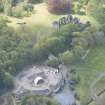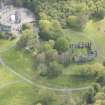Pricing Change
New pricing for orders of material from this site will come into place shortly. Charges for supply of digital images, digitisation on demand, prints and licensing will be altered.
Aberdeenshire Farming Museum
Dovecot (Period Unassigned), Museum (20th Century), Stable(S) (18th Century)
Site Name Aberdeenshire Farming Museum
Classification Dovecot (Period Unassigned), Museum (20th Century), Stable(S) (18th Century)
Alternative Name(s) Aden House Stables; Aden Country Park
Canmore ID 20549
Site Number NJ94NE 63.01
NGR NJ 98131 47956
Datum OSGB36 - NGR
Permalink http://canmore.org.uk/site/20549
- Council Aberdeenshire
- Parish Old Deer
- Former Region Grampian
- Former District Banff And Buchan
- Former County Aberdeenshire
NJ94NE 63.01 98131 47956
There is a 'splendid' dovecot at Aden, Old Deer.
Aberdeen J Notes Queries 1908
This ornamental dovecot, of approximately late 18th century date, is incorporated in a farm steading at NJ 9813 4795. It is in danger or collapse.
Visited by OS (NKB) 18 April 1968
This steading and the surroundinggs of Aden Country Park (NJ94NE 63.11) has been converted into Aberdeenshire Farming Museum.
Information from RCAHMS 20th March 2007 (DT)
NMRS REFERENCE:
Aden House, Stables is recorded as being derelict in Demolitions catalogue held in RCAHMS Library.
Photographic Survey (June 1963)
Photographic survey by the Scottish National Buildings Record in June 1963.
Publication Account (1986)
From the 1750s to 1937 the Russell family built up the estate of Aden to a 4000 ha mix of private policies, farmland and woodland. Since 1975, 92 ha of the former estate have been managed by Banff and Buchan District Council as a country park. Thanks to the work of restoration and interpretation, it is now possible to understand something oflife on a major 19th century Aberdeenshire estate.
The principal focus of the park is now the Round Square, once the hub of the Home Farm, which has been restored to its former clean, spare appearance. The harled rubble building, of whose circuit approximately one quarter was never built, dates from c1800 and is two-storeyed, with six arched cartsheds on the north side. Above the sheds rises a four-storey square dovecote which is surmounted by an elaborate open cupola with 'roman doric' columns. A visitor's centre, with useful interpretative displays, now occupies the cartsheds and also the farm offIces in the centre of the square. The North-east of Scotland Agricultural Heritage Centre is also here.
Of particular interest are two small rooms at the east end of the curved block. These were the home of the last horseman and his family; the dark little rooms have been refurnished as they were in the 1930s and now form a vivid and telling contrast with the scale of the whole estate.
Although the mansion house is now ruined, it is possible to visualize how opulent it must have been when occupied. Originally a late 18th century quadrangular building, with a symmetrical south frontage of stepped bays, it was largely reconstructed in 1832(3 by John Smith. The west wing was rebuilt with an outstanding central bow with columns and dome; a porte cochere (covered entry for carriages, similar to that at Balmoral) was added asymmetrically to the south front and the court was roofed as a central hall. The west and north lodges of the estate were probably also built at this time, by Smith, the latter having a particularly interesting Greek Revival portico.
Other typical features of a country house and its policies are to be seen, principally the icehouse, lake, and mineral well. There is more conifer planting than would have been the case in the 19th century, but the enclosed feel of the policies can still be had in walking the many footpaths through the grounds.
Information from ‘Exploring Scotland’s Heritage: Grampian’, (1986).
Publication Account (1996)
From the 1750s to 1937 the Russell family built up the estate of Aden to a 4000 ha mix of private policies, farmland and woodland. Since 1975, 92 ha of the former estate have been managed as a country park. Thanks to the work of restoration and interpretation, it is now possible to understand something of life on a major 19th century Aberdeenshire estate.
The principal focus of the park is now the Round Square, once the hub of the Home Farm, which has been restored to its former clean, spare appearance. The harled rubble building, of whose circuit approximately one quarter was never built, dates from c1800 and is two-storeyed, with six arched cartsheds on the north side. Above the sheds rises a four-storey square dovecote which is surmounted by an elaborate open cupola with 'roman doric' columns. The North-East of Scotland Agricultural Heritage Centre, with useful interpretative displays, now occupies the cartsheds and also the farm offices in the centre of the square. Within the park, an entire farmhouse and steading, Hareshowe, has been re-erected, complete with re-used railway carriage.
Of particular interest are two small rooms at the east end of the curved block. These were the home of the last horseman and his family; the dark little rooms have been refurnished as they were in the 1930s and now form a vivid and telling contrast with the scale of the whole estate.
Although the mansion house is now ruined, it is possible to visualize how opulent it must have been when occupied. Originally a late 18th century quadrangular building, with a symmetrical south frontage of stepped bays, it was largely reconstructed in 1832/3 by John Smith. The west wing was rebuilt with an outstanding central bow with columns and dome; a parte cachere (covered entry for carriages, similar to that at Balmoral) was added asymmetrically to the south front and the court was roofed as a central hall. The west and north lodges of the estate were probably also built at this time, by Smith, the latter having a particularly interesting Greek Revival portico.
Other typical features of a country house and its policies are to be seen, principally the icehouse, lake, and mineral well. There is more conifer planting than would have been the case in the 19th century, but the enclosed feel of the policies can still be had in walking the many footpaths through the grounds.
Information from ‘Exploring Scotland’s Heritage: Aberdeen and North-East Scotland’, (1996).
Watching Brief (28 January 2021)
An archaeological watching brief was undertaken by Cameron Archaeology on 28 January 2021. The weather was freezing and initially dry, turning to rain and sleet. The area had been stripped of vegetation prior to commencement of the watching brief. A trench measuring 4.2m N-S by 3.1m E-W was excavated to a depth of 1.7m. The trench edges were extended by a further 1.0m on each side to allow battering of the trench walls to reduce the risk of collapse. The watching brief area was situated on a platform of made ground. No archaeological features were observed beneath the layers of hardcore and mixed demolition rubble.
Information from OASIS ID: camerona1-420746 (M Simon) 2021.


































































