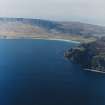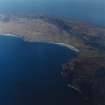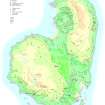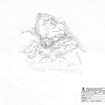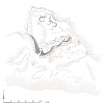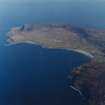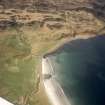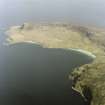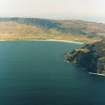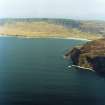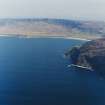Eigg, Poll Duchaill
Fort (Prehistoric), House Platform (Medieval) - (18th Century)
Site Name Eigg, Poll Duchaill
Classification Fort (Prehistoric), House Platform (Medieval) - (18th Century)
Canmore ID 202968
Site Number NM48NE 51
NGR NM 4543 8816
Datum OSGB36 - NGR
Permalink http://canmore.org.uk/site/202968
- Council Highland
- Parish Small Isles
- Former Region Highland
- Former District Lochaber
- Former County Inverness-shire
NM48NE 51 4543 8816
Further information to follow from RCAHMS Eigg Survey.
RCAHMS (SDB) 28 November 2001.
Field Visit (30 August 2001)
This fort is situated upon a roughly triangular, cliff-girt knoll overlooking the island of Rhum to the N and the Bay of Laig to the E. These natural defences are further strengthened by a deep gully on the S, which contains outcropping rocky ridges. The fort measures about 55m from NW to SE by 50m transversely, within cliff edges on the NE and W and grass-grown, faced-rubble walls up to 3m thick and 1m high on the SW and SE. A foundation course emerging from the external face of these walls at a lower level on the SW, produces a funnel-shaped entrance that narrows to about 1m wide. A terraced path ascending the rocky scarp from the gully may once have made for a second entrance roughly centred in the SE wall, while another path approaching via the cliff top on the E heads for an entrance in the gap at the end of this wall that is possibly of relatively recent origin.
The interior of the fort, which consists of broken ground that slopes gently N, contains traces of at least eight circular hut platforms. In addition, there is a later quarry that interrupts access to the SW entrance and traces of further quarrying occur on the ridges within the gully.
(EIGG01 250)
Visited by RCAHMS (AGCH, DCC) 30 August 2001
Measured Survey (31 August 2001)
RCAHMS surveyed the fort at Poll Duchaill on 31 August 2001 with plane table and self-reducing alidade at a scale of 1:1000. The plan was redrawn in ink and later used as the basis of an illustration published in 2016 (Hunter, fig. 3.13).
Note (12 November 2014 - 23 May 2016)
This fort occupies a rugged promontory which projects from the coastal escarpment high above the shore to the W of Laig Bay. While overlooked by the cliffs to the S, it is nevertheless a strong position with a deep natural gully across its neck on the SE. The remains of a wall can be traced along the SE flank of the promontory's summit overlooking the gully, turning sharply back at the S corner to peter out on the W flank. Occasional outer facing- stones can be seen along its line, including a few set rather further down the slope at the southern corner where they possibly indicate an outer line of defence enhancing the protection of a natural ramp leading up to the entrance. The interior, which measures about 60m from NW SE by a maximum of 50m transversely (0.25ha), is rough and uneven but at least six circular house platforms have been dug into the slope.
Information from An Atlas of Hillforts of Great Britain and Ireland – 23 May 2016. Atlas of Hillforts SC2524

























































































