|
Manuscripts |
MS 712/70 |
Records of Aberdeenshire Archaeology Service, Aberdeen, Scotland |
Photocopies of Aberdeenshire Archaeological Service site record sheets for map sheet NJ72NE, received 5 March 1999. |
1999 |
Item Level |
|
|
Prints and Drawings |
LOR M/8/1/1 |
Records of Lorimer and Matthew, architects, Edinburgh, Scotland |
Sections and elevations as existing and showing proposed additions. |
c. 1895 |
Item Level |
|
|
Photographs and Off-line Digital Images |
ABD 517/1 P |
|
Copy of photo-litho showing plans, elevations and perspective views of old and new houses and gardens. |
c. 1898 |
Item Level |
|
|
Photographs and Off-line Digital Images |
AB 5697 CS |
|
View from SE. |
7/1970 |
Item Level |
|
|
Photographs and Off-line Digital Images |
AB 6333 CS |
|
View from SW. |
|
Item Level |
|
|
Photographs and Off-line Digital Images |
AB 5696 CS |
|
View from SE. |
7/1970 |
Item Level |
|
|
Photographs and Off-line Digital Images |
AB 5695 CS |
|
Interior.
View of dining room. |
8/1971 |
Item Level |
|
|
Photographs and Off-line Digital Images |
AB 5694 CS |
|
Interior.
View of kitchen. |
8/1971 |
Item Level |
|
|
Photographs and Off-line Digital Images |
AB 5698 CS |
|
Interior.
View of painting of Lord Seaton. |
8/1971 |
Item Level |
|
|
Photographs and Off-line Digital Images |
AB 5693 CS |
|
Interior.
View of bed. |
8/1971 |
Item Level |
|
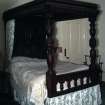 |
On-line Digital Images |
SC 932642 |
|
Interior.
View of bed. |
8/1971 |
Item Level |
|
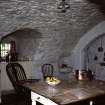 |
On-line Digital Images |
SC 932643 |
|
Interior.
View of kitchen. |
8/1971 |
Item Level |
|
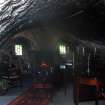 |
On-line Digital Images |
SC 932644 |
|
Interior.
View of dining room. |
8/1971 |
Item Level |
|
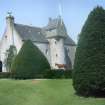 |
On-line Digital Images |
SC 932646 |
|
View from SE. |
7/1970 |
Item Level |
|
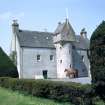 |
On-line Digital Images |
SC 932647 |
|
View from SE. |
7/1970 |
Item Level |
|
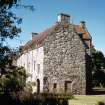 |
On-line Digital Images |
SC 932649 |
|
View from SW. |
|
Item Level |
|
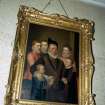 |
On-line Digital Images |
SC 940725 |
|
Interior.
View of painting of Lord Seaton. |
8/1971 |
Item Level |
|
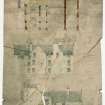 |
On-line Digital Images |
SC 940726 |
Records of Lorimer and Matthew, architects, Edinburgh, Scotland |
Scanned image of drawing showing sections and elevations as existing and proposed additions. |
c. 1895 |
Item Level |
|
|
Photographs and Off-line Digital Images |
E 53031 |
Records of Lorimer and Matthew, architects, Edinburgh, Scotland |
Photographic copy of sections and elevations as existing and showing proposed additions. |
c. 1895 |
Item Level |
|
|
Photographs and Off-line Digital Images |
E 53032 CN |
Records of Lorimer and Matthew, architects, Edinburgh, Scotland |
Photographic copy of sections and elevations as existing and showing proposed additions. |
c. 1895 |
Item Level |
|
|
Photographs and Off-line Digital Images |
SC 990469 |
Survey of Private Collections |
General view. |
c. 1996 |
Item Level |
|
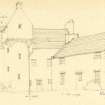 |
On-line Digital Images |
SC 1349144 |
David M Walker |
Drawing of Mounie Castle. Detail taken from drawing of buildings in the parish of Daviot. |
|
Item Level |
|
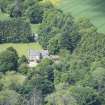 |
On-line Digital Images |
DP 236522 |
Historic Environment Scotland |
Oblique aerial view. |
23/6/2016 |
Item Level |
|
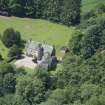 |
On-line Digital Images |
DP 236523 |
Historic Environment Scotland |
Oblique aerial view. |
23/6/2016 |
Item Level |
|