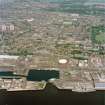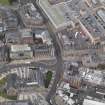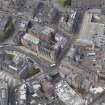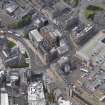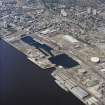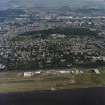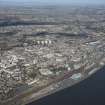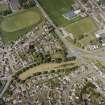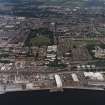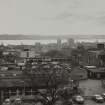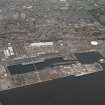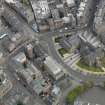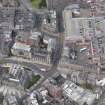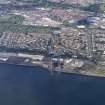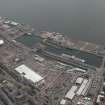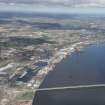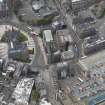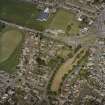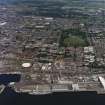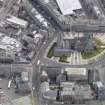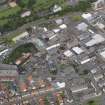Dundee, General
General View (Period Unassigned)
Site Name Dundee, General
Classification General View (Period Unassigned)
Canmore ID 185633
Site Number NO43SW 360
NGR NO 4040 3034
Datum OSGB36 - NGR
Permalink http://canmore.org.uk/site/185633
First 100 images shown. See the Collections panel (below) for a link to all digital images.
- Council Dundee, City Of
- Parish Dundee (Dundee, City Of)
- Former Region Tayside
- Former District City Of Dundee
- Former County Angus
NMRS REFERENCE
Villa for Prof Carnelly.
Architect: James H Langlands
Butterburn, School
Architect: David MacLaren & Ireland
Precise location uncertain at time of upgrade, 19/07/01
Dundee, Dryburgh - Camperdown Estate
David McKenzie - Feuar 1835
DUNDEE ALBUM
Photograph album with views of Dundee c. 1875 mainly by J Valentine but with a few amateur photographs.
EXTERNAL REFERENCE
Dundee District Council Archives and Record Centre.
Dundee City Engineer
Improvement Plans and Perspectives.
1910 -1914
TC/MP 37/1
City of Dundee scheme embracing reclamatin of foreshore - improvement of river front - construction of accesses to the reclaimed land and the provision of site for a civic centre.
October 1910
City Engineer: James Thomson
Site plan 90 feet to 1 inch scale: 85" x 23 1/2
ink and watercolour on paper (1plan)
TC/MP 37/2-5
Architectural perspectives of propsed civic centre between former Victioria Arch and fromer Dundee West Station, c. 1911
ink and watercolour on papaer
39 1/2 x 25 1/2 and 52 x 30 (4 perspective drawings)
TC/MP 37/6
Views illustrating proposals in City Engineer's supplementary report on Central Improvement Scheme, 1911 (see 37/2-5)
1 vol. containing 3 photographs.
EXTERNAL REFERENCE
Scottish Record Office
Dundee, Argyle Gate
'A great lodging or tenement with portico or gallery, inner close, well, garden, houses etc to be built by the late david hunter on the North Side of Argyle Gate.
Sasine in favour of James Fletcher'.
1697 GD 137/233
EXTERNAL REFERENCE
Scottish National Portrait Gallery
Scotland's Magazine November 1953 - article and photographs.
National Library, Edinburgh
Mastermason 1 p. 65 II - shaft of Cross by John Mylne 1586
NMRS REFERENCE
Dundee, Ark Lane.
AND/128/1 Plans, elevations & section of house to be built for Mr James Gray.
Precise location uncertain at time of upgrade, 24/07/01
Dundee, Ballfield Steading.
And/459/1 Recto: Plan, elevation & section, 1878.
Precise location uncertain at time of upgrade, 24/07/01
Dundee, Balgay Terrace, Villa.
Architect: J. Murray Robertson
Precise location uncertain at time of upgrade, 24/07/01
Dundee, National Assistance Board
PSA Photograph Collection Acc No 1993/85
G/1204/1-15 site 1966
Precise location uncertain at time of upgrade, 25/07/01
Dundee, Smithfield Road
House belonging to Mr Peter Bruce
AND/131/1 Plans, elevation & section.
Precise location uncertain at time of upgrade, 31/07/01
Dundee, S. M. T Garages
Architect: Gordon & Scrymgeour
Precise location uncertain at time of upgrade, 31/07/01
Dundee, Chapelshade, House for James Scot.
Precise location uncertain at time of upgrade, 31/07/01
See A 39011
Dundee, Constitution Road, Building for T. Nicholl.
Precise location uncertain at time of upgrade, 01/08/01
Dundee, Achitile
Precise location uncertain at time of upgrade, 07/08/01
Dundee, Fortifications
Architect: John Mylne (see Architect's File)
Dundee, Friarton Grove
Architect: C & L Ower - additions.
Precise location uncertain at time of upgrade, 14/08/01
Dundee, Friend's Meeting House
Architect: Malcolm Stark & Rowantree
Precise location uncertain at time of upgrade, 14/08/01
Dundee, Riverview.
Architect: Thomas S. Robertson - additions
Precise location uncertain at time of upgrade, 16/08/01
EXTERNAL REFERENCE
Dundee Nursery.
Dundee District Council Archives and Record Centre
GD/X9 ETHIEBEATON ESTATE
9/5 'Feuing plan of the little Nursery belonging to the Town of Dundee' - n.d, c. 1860
tracing 25 3/4 x 22 1/2 : 40 feet to 1 inch
1 plan.
EXTERNAL REFERENCE
Dundee District Council Archives and Records Centre
GD/X9 ETHIEBEATON ESTATE
9/2 'Turnpike and Statute Labour Roads in the District of Dundee, 1843
Surveyor: W byres
Ink and watercolour on paper
39" x 26 1.2 " : 3000' to 1 inch
1 map, lithograph, fragile










































































































