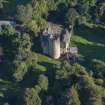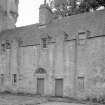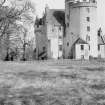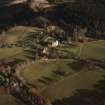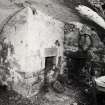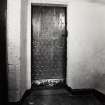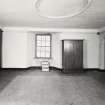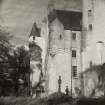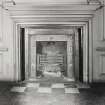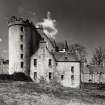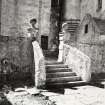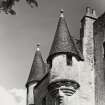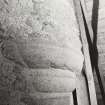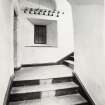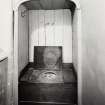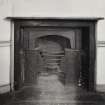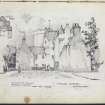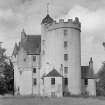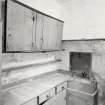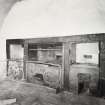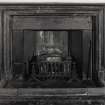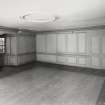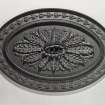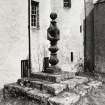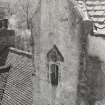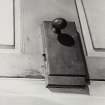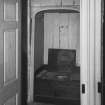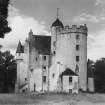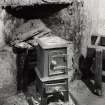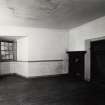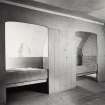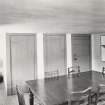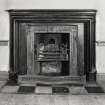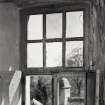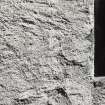Midmar Castle
Country House (Period Unassigned), Tower House (Medieval)
Site Name Midmar Castle
Classification Country House (Period Unassigned), Tower House (Medieval)
Alternative Name(s) Midmar Castle Policies; Harlaw Castle
Canmore ID 18527
Site Number NJ70NW 13
NGR NJ 70452 05247
Datum OSGB36 - NGR
Permalink http://canmore.org.uk/site/18527
First 100 images shown. See the Collections panel (below) for a link to all digital images.
- Council Aberdeenshire
- Parish Midmar
- Former Region Grampian
- Former District Gordon
- Former County Aberdeenshire
Midmar, 1570-5, George Bell. One of the largest and most harmonious of Aberdeenshire's many châteaux. On terrace
above the Gormack Burn, Z-plan formed from massive square, four-storey central block with six-storey circular battlemented bedroom stack and four-storey-and-attic square tower with turrets - prototype of Fraser? Precious survival
in being almost continuously uninhabited from 1842 to 1977, although kept wind- and watertight. 18th-century interiors, particularly c.1733 panelling, intact, including the elegant 1796 dining room.
Anciently, Ballogie, one of sublime family of Bell châteaux in Gordon - Cluny, Fraser, Craigievar, Pitfichie(?), Lickleyhead -
characterised by sure-footed massing of blocks, lightness and airyness of upperworks. Squinch arch at level of corbel table of main block carries upper part of stair of great bedroom stack: all remarkably spare and light for its bulk, eschewing the exuberance of the upperworks of Fraser.
Recalcitrance of George Gordon of Midmar and Abergeldie (Deeside) at nearby Battle of Corrichie led to forfeiture of land, 1562. It was restored three years later and G Bell worked from 1565 to his death 10 years later. Lower floors at least hint of the earlier tower (gunloops) destroyed by Mary; attacked again, 1594, after Gordon defeat at Glenlivet. Repairs post-1602. In 1728 bought by Alexander Grant and became known as Grantsfield: 1730 remodelling, two low wings added to north (north-west wing probably 17th century judging by stone dormer-heads) to create small courtyard, terraced owing to fall of land (cf contemporary work at Castle Grant, Grantown on Spey). Restored for dwelling, 1977-80.
Taken from "Aberdeenshire: Donside and Strathbogie - An Illustrated Architectural Guide", by Ian Shepherd, 2006. Published by the Rutland Press http://www.rias.org.uk
NJ70NW 13.00 70452 05247
NJ70NW 13.01 70420 05290 Outbuilding
NJ70NW 13.02 70441 05240 Sundial
NJ70NW 13.03 70496 05246 Walled garden
NJ70NW 13.04 70283 05435 Barnyards of Midmar (mansion-house of the estate)
(NJ 7044 0525) Midmar Castle (NAT)
OS 6" map, (1959)
Midmar Castle, of the late 16th/early 17th century (probably .1570, is a 'Z' type castle with a square keep and diagonally opposed towers. The original building was burnt in 1593, and later reconstructed.
G M Fraser 1927; S Cruden 1960.
(Location cited as NJ 7044 0525; classified as Site of Regional Significance). Standing structure on shelf at altitude of 170m OD. Midmar Castle, built probably c. 1570 by architect George Bell (died 1575). Z-plan with small keep and diagonally opposed towers. The original building was built in 1593 and later reconstructed. Small bath-house adjoining round tower now removed. Reharled c. 1977 and recently restored.
[Newspaper, periodical and magazine articles listed].
NMRS, MS/712/35.
NMRS REFERENCE:
Owner: A.S Rankin factor - Cluny Estates Office
Architect: Mason was George Bell, d.1575
EXTERNAL REFERENCE:
National Library - Country Life Jan 5th 1945 - article and photograph
Plans:
Drawings at Woodedge, Fairfield, Shawford, Winchester, Hants
Measured and by Simpson Low. Measured with H.H. Reid - plans, elevations and sections.
Students of Aberdeen School of Architecture 1914-20
Drawings at c/o Duthie, Aberdeen (see paper catalogue)
Measured and drawn by Wm Doig. Measured with Gordon Smart. - plan, elevations & details
Students of Aberdeen School of Architecture. 1940
Drawings at Aberdeen (see paper catalogue)
Measured and drawn by R.R. Alexander. Measured with R.S. Lawrie - details and complete plans.
Wm. Glashan & P.S Leask (students as above) 1920-25
"Pugin Studentship Drawings" by G. Washington Browne (c/o Duthie) - 1 plan, 2 plates
Photographic Survey (1955)
Photographic survey of the exterior of Midmar Castle, Aberdeenshire in 1955 by the Scottish National Buildings Record.
Photographic Survey (1960)
Photographic survey of the exterior of Midmar Castle, Aberdeenshire in 1960 by the Scottish National Buildings Record/Ministry of Works.
Photographic Survey (April 1961)
Photographs of Midmar Castle and a bee-skep in the garden (originally the bellcote of Midmar Parish Church), Aberdeenshire, by the Scottish National Buildings Record in April 1961.












































































































