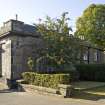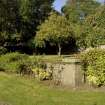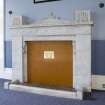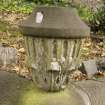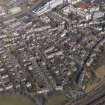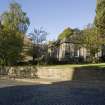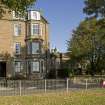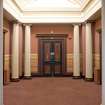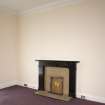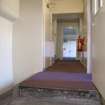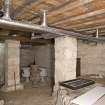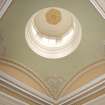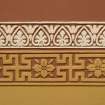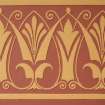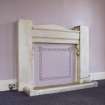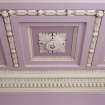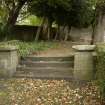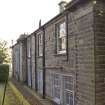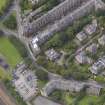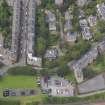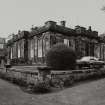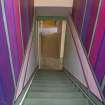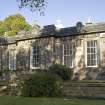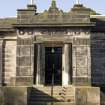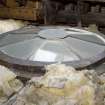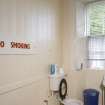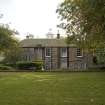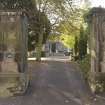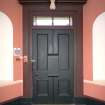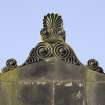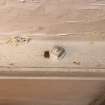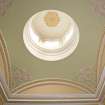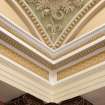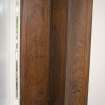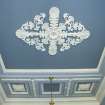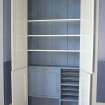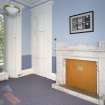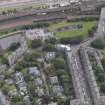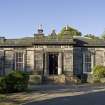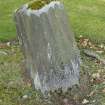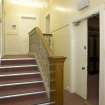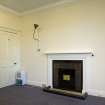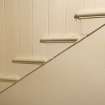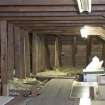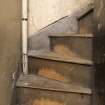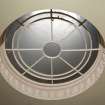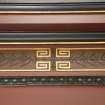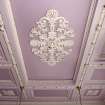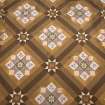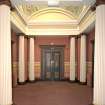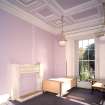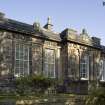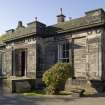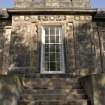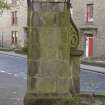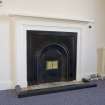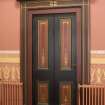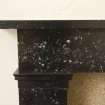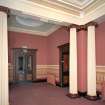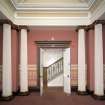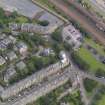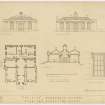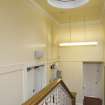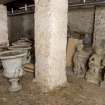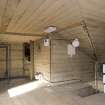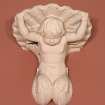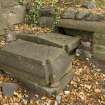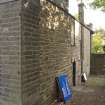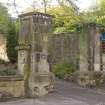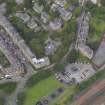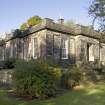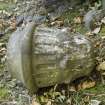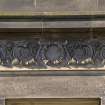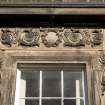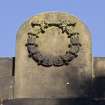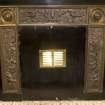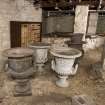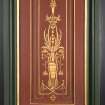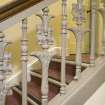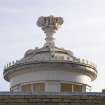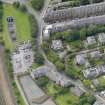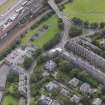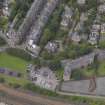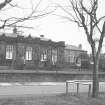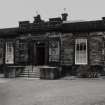Pricing Change
New pricing for orders of material from this site will come into place shortly. Charges for supply of digital images, digitisation on demand, prints and licensing will be altered.
Dundee, 43 Magdalen Yard Road, The Vine
Villa (19th Century)
Site Name Dundee, 43 Magdalen Yard Road, The Vine
Classification Villa (19th Century)
Canmore ID 184689
Site Number NO32NE 236
NGR NO 39261 29454
Datum OSGB36 - NGR
Permalink http://canmore.org.uk/site/184689
- Council Dundee, City Of
- Parish Dundee (Dundee, City Of)
- Former Region Tayside
- Former District City Of Dundee
- Former County Angus
The Vine was built in 1836 for George Duncan MP. It is a substantial single storey villa, a neo-Greek pavilion set upon a plinth and set within spacious gardens overlooking the Tay. The architect is unknown but the similarities with Thomas Hamilton’s Arthur Lodge, Edinburgh have been noted by architectural historians Professor David Walker and Charles Mackean. The similarities include the neo-Greek style, the top lit hall, the decoration and the split level arrangement of accommodation.
The house has two principal facades. The south front is of five bays centred on the window of the library from which access can be gained to the garden. The house is entered on the east elevation which is of three bays. A vestibule with niches at the corners and a fine Minton tiled floor leads into the hall. The hall is divided by columns into two areas. The first provides access to the drawing room to the south, with its original plasterwork and fireplace, and the original dining room to the north. The latter has been subdivided and has lost its fireplace.
The inner part of the hall is lit by the cupola and has paired columns at each corner. This whole hall is exuberantly decorated. Much of the original decoration survives but there may have been some extra decoration added at the end of the 19th century. The inner hall has doors to the library which retains its magnificent fireplace and plasterwork. The north door in the hall opposite the library is a dummy or fake door. The west door on axis with the front door gives access to the stair hall. The stair retains its very fine cast iron balustrade. To the front is the original principal bedroom and dressing room. A tight ladder stair leads from the stair hall to a floored attic. The main stair rises a half flight to a dressing room, bathroom and two bedrooms, one of which lies behind the inner hall and the blind door. The staircase descends to the service accommodation and cellars. The original kitchen is located in the northwest corner of the house. Some of the original urns from the gardens are stored in the basement.
Information from RCAHMS (STG), 2010
NMRS REFERENCE
Built 1836
(Undated) information in NMRS.
Built for the George Duncan MP, said to be by Mackenzie, a Perth architect.
A single storey on a raised base plinth with cupola over the central hall, late Georgian with classical Greek and Egyptian design elements.
Photographed by RCAHMS in 2009 on behalf of the Buildings of Scotland series.
Information from RCAHMS 2011.
Field Visit (9 October 2009)
This A-listed house was recorded as part of RCAHMS' Threatened Buildings Survey on 9 October 2009 prior to its conversion. At the time of survey it was being used as offices and consulting rooms, with proposals to convert part of the building back into a dwelling.
Information from RCAHMS (STG), 2009
Photographic Survey






























































































