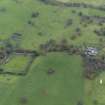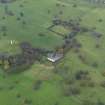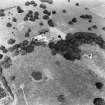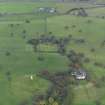House Of The Binns, Tower
Tower (19th Century)
Site Name House Of The Binns, Tower
Classification Tower (19th Century)
Alternative Name(s) Binns Tower; Binns Policies
Canmore ID 183423
Site Number NT07NE 4.01
NGR NT 05254 78591
Datum OSGB36 - NGR
Permalink http://canmore.org.uk/site/183423
- Council West Lothian
- Parish Abercorn (West Lothian)
- Former Region Lothian
- Former District West Lothian
- Former County West Lothian
House of The Binns, from 1612, ?Sir James Murray of Kilbaberton
Lovely U-plan Renaissance villa created by Thomas Dalyell from a three-storey courtyard manor-house. A king's favourite, constructing a villa near the king's palace at Linlithgow, he may well have used the king's architect, Murray of Kilbaberton. Half a century later, General Sir Tam Dalyell further extended the building. All was clothed in fashionable castellations in 1812 by Robert Burn. Possibly entered from the north, one of the turnpike stairs on that façade was originally corbelled from the first floor. The principal block, harled with stone dressings, was two-and-a-half storeys above ground-floor kitchens and cellars, which can still be seen on the west.
A Laigh Hall was created out of the original cellar in 1621, raising the ceiling and thereby squashing the principal floor, and General Sir Tam created the adjacent Business Room or Closet. The glory of the piano nobile is the two great Renaissance chambers with outstanding plasterwork by Alexander White - particularly the deep, elaborate frieze in the High Hall, the King's Chamber and the Vaulted Chamber. Painted panelling and ceilings. The first country house to be donated to the National Trust for Scotland. NTS: open to the public; guidebook available.
The 1829 Binns Tower, in the same livery as the house, was built by Sir James Dalyell, 5th Baronet, following an after-dinner wager. Restored, 2002, by The Pollock Hammond Partnership. Merrylees Cottages, a characterful row enlivened by obelisk-capped skews, hood-moulded windows and door at the centre.
Taken from "West Lothian: An Illustrated Architectural Guide", by Stuart Eydmann, Richard Jaques and Charles McKean, 2008. Published by the Rutland Press http://www.rias.org.uk
NT07NE 4.01 05254 78591
The tower on Binns Hill, property of the National Trust, was built in 1826 as the result of a wager.
NTS, undated.
A circular tower situated on the summit of Binns Hill, of considerable altitude. Formerly it contained a spiral stair by which its summit was gained. The stair is now entirely removed and the whole is in a ruinous state.
Ordnance Survey Name Book 1855
NT 0530 7860 An archaeological evaluation was commissioned in advance of restoration works on The House of the Binns Tower (NMRS NT07NE 4.01). The tower is purported to have been built in 1862 on top of Binns Hill as the result of a wager. The top of Binns Hill is allegedly the site of a Pictish fort and may have been used as a camp or observation post in Roman times although there are no distinguishing features presently visible. Documentary sources refer to 'the lands of the Bynnis' from 1335 onwards, and the existence of a house before 1478.
The archaeological evaluation comprised two trial trenches, one inside the tower and one outside, between the enclosing wall and the tower. The recorded deposits were in all instances contemporary with the construction of the tower. A degraded lime mortar floor was found inside the tower. Outside the tower a gravel surface was recorded. The tower has been built onto bedrock. No deposits associated with earlier occupation of the site were identified.
Full report lodged with the NMRS.
Sponsor: National Trust for Scotland.
A Hunter Blair 2001
NMRS REFERENCE:
Built to specifications by Alexander Allan 1826
(Undated) information in NMRS.
Reference (March 2013)
A simple rubble stone circular plan tower with crenellated parapet located on the on top of Binns Hill, c.3.0m dia, set within a circular platform with a low stone parapet, c.7.0m dia. Doorway on east side boarded up; ground floor windows on north and west bricked-up, with a blind window on the south side, all tall with a square tops. Two further levels of windows above with cruciform openings, all blind. A flag-staff tops the tower. It was built in 1828 ‘to a specification by Alexander Allan, reputedly as a result of an after-dinner wager by Sir James Dalyell, the wager sum of £100 being more than the said cost of the building at £26-10-0. Modern concrete ‘lecterns’ added to parapet to take view indicator panels; wrought-iron gate and stone steps give access to the platform.
In 1919 a wind-turbine was added to the top of Binns Tower in order to generate electricity, this was removed in 1935.
The tower first appears on the 1st edition OS maps of 1855 as ‘Binns Tower’ and then on all subsequent OS maps.
Information from NTS (SCS) March 2013





















































































