|
Photographs and Off-line Digital Images |
G 85533 PO |
|
Photocopy of cutting showing exterior and interior of conservatory. |
|
Item Level |
|
|
Photographs and Off-line Digital Images |
A 3406 |
Collection of copies of photographs and drawings of Scottish buildings |
Photographic copy of lithograph showing entrance elevation. |
1984 |
Item Level |
|
|
Photographs and Off-line Digital Images |
A 3408 |
Collection of copies of photographs and drawings of Scottish buildings |
Photographic copy of lithograph showing elevation. |
1984 |
Item Level |
|
|
Photographs and Off-line Digital Images |
A 44370 |
|
Copy of postcard showing view from driveway. |
c. 1930 |
Item Level |
|
|
Photographs and Off-line Digital Images |
DB 250 |
Records of the Scottish National Buildings Record, Edinburgh, Scotland |
General view from driveway. |
|
Item Level |
|
|
Print Room |
DB 1574 PC |
General Collection |
Postcard showing interior view of 1st lounge. |
c. 1900 |
Item Level |
|
|
Print Room |
DB 1575 PC |
General Collection |
Postcard showing interior view of 2nd lounge. |
c. 1900 |
Item Level |
|
|
Print Room |
DB 1576 PC |
General Collection |
Postcard showing interior view of dining room. |
c. 1900 |
Item Level |
|
|
Photographs and Off-line Digital Images |
DB 121 |
|
General view of West Shandon House, Argyll. |
|
Item Level |
|
|
Photographs and Off-line Digital Images |
G 85631 S |
|
General view. |
|
Item Level |
|
|
Print Room |
PA 112/36V/4 |
General Collection. Photograph Albums. |
General view.
PHOTOGRAPH ALBUM NO: 112 : THE HOTELS ALBUM |
c. 1900 |
Item Level |
|
|
Print Room |
PA 52/10/1 |
General Collection. Photograph Albums. |
General view of West Shandon House
PHOTOGRAPH ALBUM NO 52: THE EMPIRE EXHIBITION ALBUM |
c. 1929 |
Item Level |
|
|
Print Room |
PA 52/9V/1 |
General Collection. Photograph Albums. |
View along driveway towards entrance.
|
c. 1929 |
Item Level |
|
|
Print Room |
PA 52/9V/3 |
General Collection. Photograph Albums. |
General view of West Shandon House
|
c. 1929 |
Item Level |
|
|
Manuscripts |
MS 2575/10 NC |
General Collection: Newscuttings |
Newscutting regarding demolition.
Titled: 'Two Blasts - And Down Goes The Hydro'. |
1958 |
Item Level |
|
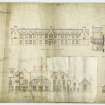 |
On-line Digital Images |
DP 030820 |
Records of Dick Peddie and McKay, architects, Edinburgh, Scotland |
West Shandon Hydropathic Establishment.
Back elevation of new buildings. Section through line G-G. Elevation of Conservatory porch. Section through road to Gardens. |
22/6/1877 |
Item Level |
|
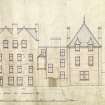 |
On-line Digital Images |
DP 030821 |
Records of Dick Peddie and McKay, architects, Edinburgh, Scotland |
West Shandon Hydropathic Establishment.
Alternative section through road to Gardens. |
22/6/1877 |
Item Level |
|
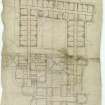 |
On-line Digital Images |
DP 030827 |
Records of Dick Peddie and McKay, architects, Edinburgh, Scotland |
West Shandon Hydropathic Establishment.
Plan of first floor. |
22/6/1877 |
Item Level |
|
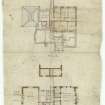 |
On-line Digital Images |
DP 030828 |
Records of Dick Peddie and McKay, architects, Edinburgh, Scotland |
West Shandon Hydropathic Establishment.
Plan showing alterations on Kitchen Wing. |
17/1/1877 |
Item Level |
|
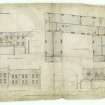 |
On-line Digital Images |
DP 030859 |
Records of Dick Peddie and McKay, architects, Edinburgh, Scotland |
West Shandon Hydropathic Establishment.
Roof plan, section and side elevations. |
22/6/1877 |
Item Level |
|
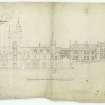 |
On-line Digital Images |
DP 030860 |
Records of Dick Peddie and McKay, architects, Edinburgh, Scotland |
West Shandon Hydropathic Establishment.
Front elevation. |
22/6/1877 |
Item Level |
|
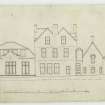 |
On-line Digital Images |
DP 030861 |
Records of Dick Peddie and McKay, architects, Edinburgh, Scotland |
West Shandon Hydropathic Establishment.
Elevation. |
21/6/1878 |
Item Level |
|
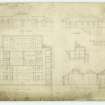 |
On-line Digital Images |
DP 030863 |
Records of Dick Peddie and McKay, architects, Edinburgh, Scotland |
West Shandon Hydropathic Establishment.
Front elevation, Side elevation, Ground Floor Plan and Section. |
7/1877 |
Item Level |
|
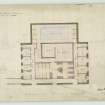 |
On-line Digital Images |
DP 030864 |
Records of Dick Peddie and McKay, architects, Edinburgh, Scotland |
West Shandon Hydropathic Establishment.
Sketch plan of baths. |
30/10/1877 |
Item Level |
|