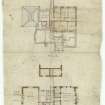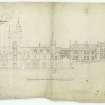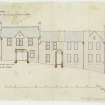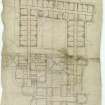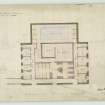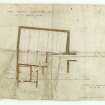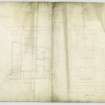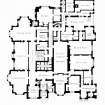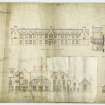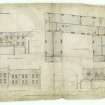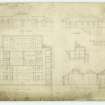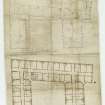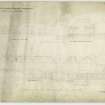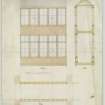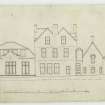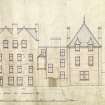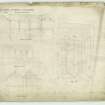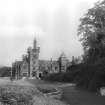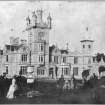West Shandon House
House (19th Century)
Site Name West Shandon House
Classification House (19th Century)
Alternative Name(s) West Shandon Hydropathic
Canmore ID 180943
Site Number NS28NW 16
NGR NS 2485 8775
Datum OSGB36 - NGR
Permalink http://canmore.org.uk/site/180943
- Council Argyll And Bute
- Parish Rhu
- Former Region Strathclyde
- Former District Dumbarton
- Former County Dunbartonshire
NS28NW 16.00 NS 2485 8775
NS28NW 16.01 NS 24958 87518 South Lodge
The Object Name Book of the Ordnance Survey describes the house as 'A splendid mansion of modern erection with a portion of ornamental ground attached, offices are adjacent to the house. It is the property of Robt. Napier Esq by whom it is occupied'.
Name Book 1860
NMRS REFERENCE:
ARCHITECT: J.T. Rochead.
Demolished c. 1956.
PLANS: Robt Kerr : 'The English Gentleman's Ho' Copy in NMRS.

























