Edinburgh, Kirkliston, Path Brae, Kirkliston Distillery
Distillery (18th Century)
Site Name Edinburgh, Kirkliston, Path Brae, Kirkliston Distillery
Classification Distillery (18th Century)
Alternative Name(s) Kikliston Maltings
Canmore ID 180604
Site Number NT17SW 182
NGR NT 12313 74254
NGR Description Centred on NT 12313 74254
Datum OSGB36 - NGR
Permalink http://canmore.org.uk/site/180604

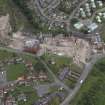
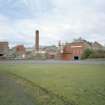
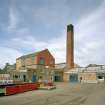
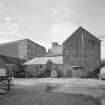
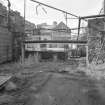
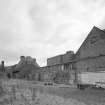
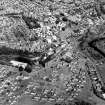
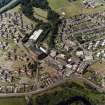
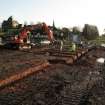
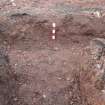
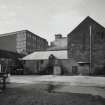
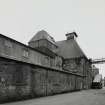
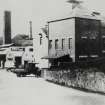
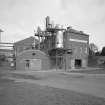
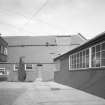
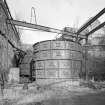
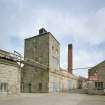
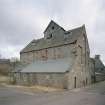
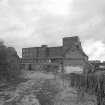
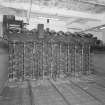
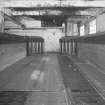

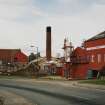
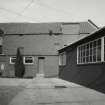
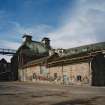

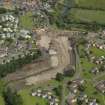
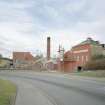
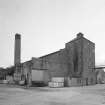
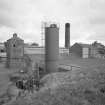
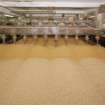
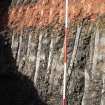
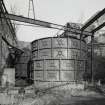
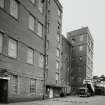
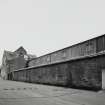
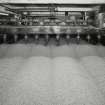
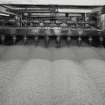

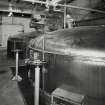
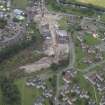
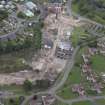

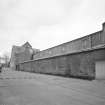
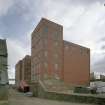

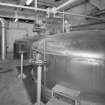
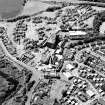
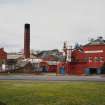
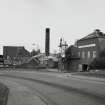
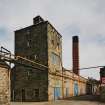
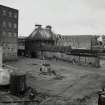
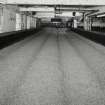
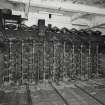
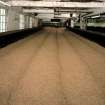
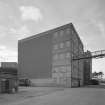
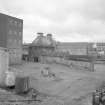
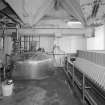
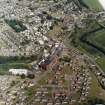

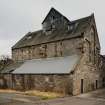
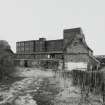
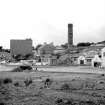
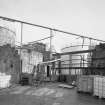
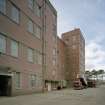
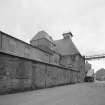
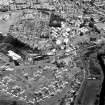
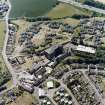
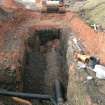
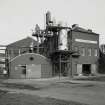

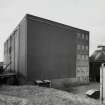
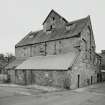
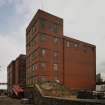
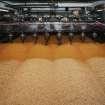
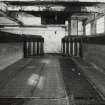
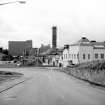
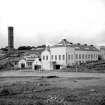
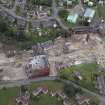
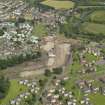
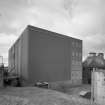
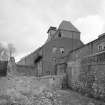
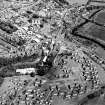
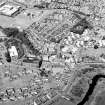
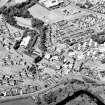
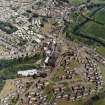
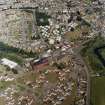
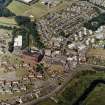
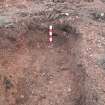
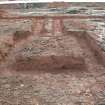
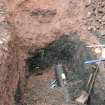

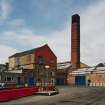
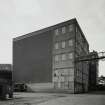
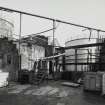
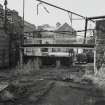
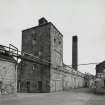
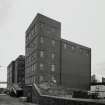

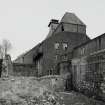
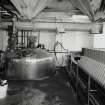
First 100 images shown. See the Collections panel (below) for a link to all digital images.
- Council Edinburgh, City Of
- Parish Kirkliston (City Of Edinburgh/w Lothian)
- Former Region Lothian
- Former District City Of Edinburgh
- Former County West Lothian
NT17SW 182.00 NT 12313 74254
NT17SW 182.01 NT 12184 74213 Granary
NT17SW 182.02 NT 12292 74239 Still House Only
NT17SW 182.03 NT 12207 74222 Malt barns, double Kiln, deposit store and ancillery ranges
Kirkliston Distillery: ' An extensive range of buildings in the village of Kirkliston used for distilling spirits from malt. There is a good dwelling house and garden attached and occupied by Mr Buchan, distiller. It forms a part of the Newliston Estate and is in the occupation of Messrs. Buchan and Co., distillers.
Ordnance Survey Name Book, 1855
NT 123 742 An evaluation of the site of the former Kirkliston Distillery was carried out between August and October 2006. Numerous components of the site were recorded during the evaluation, widely dispersed across the study area. These included a possible wooden lade, truncated sandstone walls, brick- and concrete-founded structures including part of the long-since demolished whisky bond on the W part of the site and the remains of a circular brick built base probably associated with a Coffey still built during the 1880s towards the central part of the site. A small partially enclosed cobbled courtyard was found immediately S of the main distillery complex. The only possible pre-modern feature, part of a crude dry stone kerb built from sandstone rubble, was recorded towards the NE part of the site adjacent to the Kirkliston Parish Church cemetery which originated in the 12th century as a Templar Church, Temple Liston.
Archive to be deposited in NMRS.
Sponsor: Melford Developments, Edinburgh
Alan Hunter Blair, 2006.
NT17SW 182.00 12313 74254
A large complex owned by 'Scotmalt Limited' and devoted in 2001 to the production of malt and malt extract, primarily for use in the manufacture of foods, health-foods and supplements, and home brewing kits. The site includes the partially ruinous remnants of a whisky distillery, but is dominated by a large red-brick block of saladin-box maltings (built in 1947), and at the E end of the site, by the malt evaporator house. At the time of survey, the company was investigating taking its production to a new site, and several components of the site, including the whisky bond, had long-since been demolished.
The complex originated as 'Glen Forth Distillery' in 1795, converting into a grain distillery in c1830 and being taken over by Stewart & Co in 1855, becoming a founder member of Distillers Compay Limited in 1877. The distillery continued to operate pot stills, but by the 1880s, a Coffey still was in production. A maltings block was added in 1857, and was extended in 1914. However, distilling ceased on the site in 1920 following a fire in the distillery, and production was instead diverted to producing yeast and malt extract.
Sources: Dr Ian Tillett of Scotmalt Ltd
Moss, M S and Hume, J R (1981), 'The Making of Scotch Whisky: A History of the Scotch Whisky Distillling Industry', p242 and 280
Information from RCAHMS (MKO) 2001
Watching Brief (26 November 2007 - 11 January 2008)
A program of archaeological investigation including intrusive evaluation and excavation on ground subject to redevelopment at the former industrial complex of the Distillery Company Works in Kirkliston. The evaluation identified areas of archaeological potential within the development site that would be directly affected by the new development. The following excavation recorded a number of features associated with early and later phases of the Distillery including a culvert, various walls of stone and brick, buried surfaces drains and a millrace showing evidence of a water wheel.
AOC Archaeology 2008 (E. Hindmarch) OASIS ID: aocarcha1-43710
Watching Brief (1 February 2015 - 30 March 2015)
A watching brief that was carried out to monitor the main drainage track recorded a section of wall. It also confirmed that the site had been built up to create a construction platform using oil shale waste (blaes) to a considerable depth. Apart from the main drainage track the development was designed not to penetrate the layer of blaes thus protecting any surviving archaeological remains in situ.
Information from Mike Cressey and Stuart Mitchell (CFA Archaeology Ltd) April 2015. OASIS ID: cfaarcha1-215184









































































































