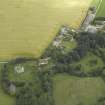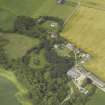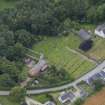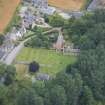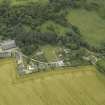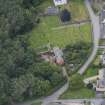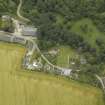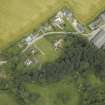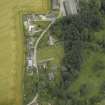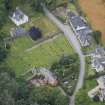Tower Of Deskford
Tower House (Medieval)
Site Name Tower Of Deskford
Classification Tower House (Medieval)
Alternative Name(s) Deskford Castle; Kirkton Of Deskford
Canmore ID 17988
Site Number NJ56SW 2
NGR NJ 50891 61669
Datum OSGB36 - NGR
Permalink http://canmore.org.uk/site/17988
- Council Moray
- Parish Deskford
- Former Region Grampian
- Former District Moray
- Former County Banffshire
NJ56SW 2 50891 61669
For (adjacent) Deskford, Old Parish Church, see NJ56SW 1.
(NJ 5088 6166) Tower of Deskford (NR) (Remains of)
OS 6" map, Banffshire, 2nd ed., (1905)
The tower of Deskford appears to have been a pretty spacious building, in the form of a court, but now there remains only one room's length, vaulted below, with three storeys and a garret. It bears no date.
Statistical Account (OSA) 1791-9.
All that remains of the Tower of Deskford, are two fragments of walling of coursed rubble, 1.4m thick and 2.3m high, now overgrown with ivy, in which can be seen a doorway, and traces of the barrel-vaulting of a basement, and a newel stair at the SW corner. These fragments may represent an angle turret of a more substantial structure, possibly the courtyard mentioned by Chalmers (OSA 1791-9), which has been completely removed.
Re-surveyed at 1/2500.
Visited by OS (WDJ) 18 September 1961.
Scheduled with (adjacent) Deskford, Old Parish Church (NJ56SW 1).
Information from Historic Scotland, scheduling document dated 20 February 1997.
Reference (1791 - 1799)
The tower of Deskford appears to have been a pretty spacious building, in the form of a court, but now there remains only one room's length, vaulted below, with three storeys and a garret. It bears no date.
Statistical Account (OSA) 1791-9.
Field Visit (18 September 1961)
All that remains of the Tower of Deskford, are two fragments of walling of coursed rubble, 1.4m thick and 2.3m high, now overgrown with ivy, in which can be seen a doorway, and traces of the barrel-vaulting of a basement, and a newel stair at the SW corner. These fragments may represent an angle turret of a more substantial structure, possibly the courtyard mentioned by Chalmers (OSA 1791-9), which has been completely removed.
Re-surveyed at 1/2500.
Visited by OS (WDJ) 18 September 1961.


















