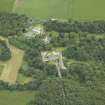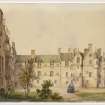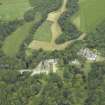Following the launch of trove.scot in February 2025 we are now planning the retiral of some of our webservices. Canmore will be switched off on 24th June 2025. Information about the closure can be found on the HES website: Retiral of HES web services | Historic Environment Scotland
Cullen House
Country House (17th Century) - (19th Century), Tower House (17th Century)
Site Name Cullen House
Classification Country House (17th Century) - (19th Century), Tower House (17th Century)
Alternative Name(s) Inverculain
Canmore ID 17966
Site Number NJ56NW 6
NGR NJ 50657 66316
Datum OSGB36 - NGR
Permalink http://canmore.org.uk/site/17966
First 100 images shown. See the Collections panel (below) for a link to all digital images.
- Council Moray
- Parish Cullen
- Former Region Grampian
- Former District Moray
- Former County Banffshire
NJ56NW 6.00 50657 66316
NJ56NW 6.01 50774 66416 Old Cullen (house)
NJ56NW 6.02 50924 65987 Main Entrance, lodges and gates
NJ56NW 6.03 51099 66947 Grant Street entrance gates
NJ56NW 6.04 50633 67188 Seatown Lodge and Gates
NJ56NW 6.05 51183 65548 Lintmill Lodge
NJ56NW 6.06 50522 66250 Icehouse
NJ56NW 6.07 50584 66312 Old Laundry
NJ56NW 6.08 50734 66412 Stables
NJ56NW 6.09 50007 66094 Home Farm
NJ56NW 6.10 50349 65605 Walled Gardens and Gardeners' Cottages
NJ56NW 6.11 5099 6562 Sawmill
NJ56NW 6.12 50444 67231 Temple of Pomona
NJ56NW 6.13 50592 66236 Bridge
NJ56NW 6.14 50950 65724 Iron Bridge
NJ56NW 6.15 50428 66688 Claypots Bridge
NJ56NW 6.16 50692 66080 Ivy Bridge
NJ56NW 6.17 51154 65536 Lintmill Bridge
For Cullen House, Marywell Cottage (NJ 49953 66508), see NJ46NE 33.
For Saint Mary's Collegiate Church (NJ 5072 6635), Cullen, Bede-House or Hospital (NJ 5086 6608), Cullen, Old Town (NJ 507 663) and the house of 'Muldavit' (NJ c. 504 662), see NJ56NW 5, NJ56NW 7, NJ56NW 8, NJ56NW 33 respectively: all these sites lie within the policies of Cullen House.
The policies of Cullen House comprise parts of both Cullen and Rathven parishes.
(NJ 5065 6630) Cullen House (NR)
OS 6" map, Banffshire, 2nd ed., (1902)
As early as 1264 mention is made of the house of 'Inverculain'. The six pebends instituted on the founding of the Collegiate Church (56NW 5) in 1543, are thought to have occupied the oldest part of the building. The greater part of the modern house was not erected until the beginning of the 17th century, although the E front, and the building containing the great staircase, date from a century later. The house now forms a simple 'L', more additions having been made about 1858.
The house was plundered during the Montrose wars, and again in 1745.
Country Life 1906; C A Ritchie nd.
Cullen House, in good repair, the residence of the Countess of Seafield, and open to the public, is a large mansion comprising the building periods mentioned above.
Visited by OS (WDJ) 15 September 1961.
No change.
Visited by OS (NKB) 27 July 1967.
(Classified as Site of Regional Significance). This mansion (the home of the Ogilvies, Earls of Seafield) is situated on a gentle slope at an altitude of 25m OD; it occupies a rocky bluff overlooking the Cullen Burn and succeeds an L-plan tower-house built 1600 on another site, and possibly incorporating earlier fabric. Mention is made of Inverculain as early as 1264. Tower at SE angle with long wing to W of pre-1602 origin. Substantial late 17th/early 18th century building, the principal surviving additions and alterations being those if 19th century date and Scottish Baronial style by David Bryce. The N-facing elevation to the courtyard retains 17th details and earlier fabric. Original entrance to tower in tight angle at S of N-S range; square tower at S of 1668 with some reworking; painted ceiling of c. 1662 in former library.
The mansion was sold by the Earl of Seafield in 1981 to Kit Martin who converted it into self-catering flats. The S and SW portion was badly damaged in 1987 by a fire which destroyed the painted ceiling. Restoration was in progress in 1988.
Architects: Smith and McGill 1709; John and James Adam; James Playfair; David Bryce (1858-9); Douglas Forrest (1982-4).
[List of periodical and newspaper references appended].
NMRS, MS/712/35.
NMRS REFERENCE:
Owner: Earl of Seafield
Architect:
Robert Adam - 1789 Design for house, stable offices, riding house and kitchen offices & bridge (not carried out)
David Bryce - large additions 1858-1861
James Smith & Alexander McGill 1709 - schemes for addition to Cullen - not executed
John Baxter - alts to stair & bow window 77/78
Source list of material on art and architecture in the SRO (GD248) - typescript (R6(P30))
Cullen House Drawings in NMRS:
Alexander and William Reid c.1855:
Drumbuie farm house and steading, Inverness, NH53SW46, photographic copies of drawings, BND/24/1-5
EXTERNAL REFERENCE:
Two portfolios are preserved in the Estate Office, one of the drawings by the Adam brothers containing plan of Gate House similiar to that erected but without pilasters, plan and elevation of staircase elevations of walls of library and drawings of ceilings of staircase, vestibule and library, all signed James Adam, Adelphi, 1767. The central ornament in the ceiling of the staircase is all that jow remains of the work shown on the drawings. This postfolio also contains drawings by Robert Adam for a Town House and a house on Speyside.
The other portfolio contains drawings signed by Playfair dated 1783 of a Temple with potico and semi-circular apse not unlike the existing one in style, also plans and elevations of a proposed house at Easter Elchies, Morayshire, and proposed elevations for the Hall in Cullen House of which there is now no sign and various schemes for altering front elevation making it 18th century Gothic.
National Library - Country Life, Jan 23rd 1948, p.178 - Article and photographs
SRO:
Stucco and plaster work at Cullen House.
Account for #89. 8. 8.
1778-79 GD 44/Sec 51/385
30th July 1785
Hailes Quarry steps sent.
New stables slated.
Jan 1789. Men's wages for filling ice house.
GD 248/588
Letter 1777 from brussels, E of Findlater to james Ross. Library finishing.
Granary at Portsoy to be built this summer.
Spa. Oct. 2nd, 1777. E. of Findlater to John Ross, interested to know if Mr Baxter saw house at Elchies, wiches to see his plan for the new stair and other alterations at Cullen House.
GD 248/800/4
E. of Findlater to John Ross wishes Baxter's opinion of another situation for a stair in case he wishes to change the present great stair and dining room, wants plan of present family apartments, wishes bow windows of a circular form. Would be glad that Mr Baxter take a look at the House of Elchies and make a plan and estimate for such alts. and adds necessary to make a commodious accomodation.
March 27th 1777 GD 248/800/4
John Ross to E. of Findlater. Bow window almost finished. Wishes his 'lop' would send drawings for finishing of the room.
Nov 1st 177.
State of buildings sketch of alts. of the stair to be made by mr baxter.
May 10th 1777
Brussels. French architect very good at internal distribution (planning of a house).
April 14th 1777
John Ross to E. of F. Sends his lop. Mr Baxter's sketch for finishing the Bow room.
6 January 1778.
John Adam to E. of F. Gate of Wilderness ordered from Carron.
26 Aug 1769 982/1
Seafield MSS GD248/182
1/43 Cheere statues
Charles Erskine (?brother to Thomas, Ld Erskine), to Lady Margaret Grant:
Hopetoun, 16th May 1754
"Ld Erskine left orders with Mr Chairs Statuary at Hide Park, from whom your Statue [s] are bespock, to put them aboord of a ship for Inverness, derected for Sir Lud: and to send by the post a Bill of loading & a copy of his account, Ld Erskine gave strick charges not to exceed Your Summ...he will be anxious to know how you approve of the Statues. The Dial Plate Ld E bought from Watkins & pay'd three Guineas for it, so it should not be charged in Chair's Account..."
GD248/583 Vouchers
Rt Hon Earl of Findlater in a/c with Rt James Adam
1779
June 24 Amount of Bills due to Tradesmen in London vizt
John Douglas, Mason, #34.11.5
Sefferin Nelson, Carver, #119.17
Anthony Zucchi for a painting in the Oval of Glass frame, #4.00
David Adamson, Painter #165.6
Seafield GD248/1174
1818 Nov 14, Repairs and improvements
Cullen House 1818-21
Thatching & whitewashing of Porter's Lodge (Deafening a partition with moss)
May 12 1821 cutting a subterraneous passage
May 19 Masonwork of " "
June 12 1819 Thatching of a Bee House
Nov 13 1819 Carriage of materials to build Tunnel
Nov 27 1819 Savoy timber for Tunnel
April 8 1819 Lime to build Tunnel
April 22 1819 Carriage of stores to do
May 6 1819 Carriage of material to do
April 28 1821 Thatching icehouse
June 28 1821 Thatching of grotto
Dec 25 1819 New iron wheel to Bathing machine
GD 248/1175
Nov 24 1821 Freight of freestone for Temple J Hay, #4.0.0
Dec 29 1821 Sawing Timber for Temple
I McDonald #1.16.8
Carpenter work at Temple, I Duffus, #5.15.0
Causewaying at Tunnel, #4.9.0
Jan 5 1822 Mason Work at Temple, I Smith #41.19.3.
Feb 15 1822 Freestone for Temple, I Gregor #18.12.5
July 27 1822 Carpet for room in Temple, I Munro, 4s.0
15/6/1789
Carron Co Invoice
Earl of Findlater
12 Columns
8 square Balusters
180 Furnace Bars
30 Doors and Frames
Plans: Photostats of original drawings in possession of leonard Ivall, Culoran, Lossiemouth, sgd Robert Adam
National Library of Scotland: Newhailes papers
Ms 25678
Views of Cullen House, library, drawing Room and part of painted ceiling c1905
Drawings stored in Edinburgh (see architecture catalogue Grampian - Moray - C-D) by James Munro 1930-31 - plan, elevation and details.
Photographic Survey (October 1960)
Photographic survey of Cullen House, Banffshire, by the Scottish National Buildings Record/Ministry of Work in October 1960.
Photographic Survey (September 1960)
Photographic survey of Cullen House and estate, Banffshire, by the Scottish National Buildings Record in September 1960.
Photographic Survey (January 1961)
Three photographs of Cullen House, Banffshire, by the Scottish National Buildings Record/Ministry of Work in January 1961. A larger survey was carried out in October 1960.














































































































































































































