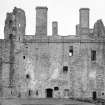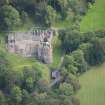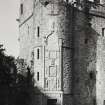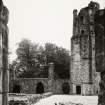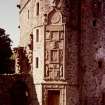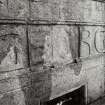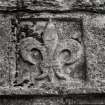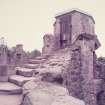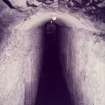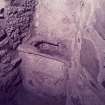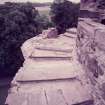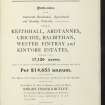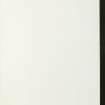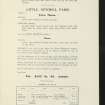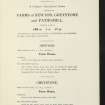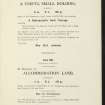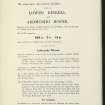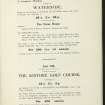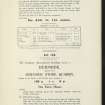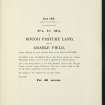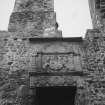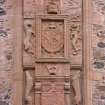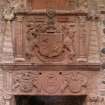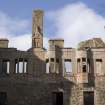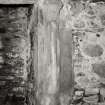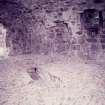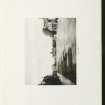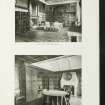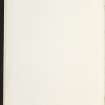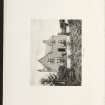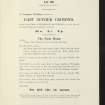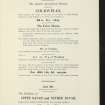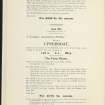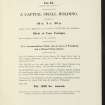Huntly Castle
Castle (Medieval), Motte And Bailey (Medieval)
Site Name Huntly Castle
Classification Castle (Medieval), Motte And Bailey (Medieval)
Alternative Name(s) Great Olde Tower; Peel Of Strathbogie; Huntly, The Palace, Strathbogie Castle
Canmore ID 17886
Site Number NJ54SW 9
NGR NJ 53196 40749
Datum OSGB36 - NGR
Permalink http://canmore.org.uk/site/17886
First 100 images shown. See the Collections panel (below) for a link to all digital images.
- Council Aberdeenshire
- Parish Huntly
- Former Region Grampian
- Former District Gordon
- Former County Aberdeenshire
Huntly Castle, from 12th century A radiant phoenix among the castles of Aberdeenshire, it began life in the 12th century
with the building of the Peel of Strathbogie, an earth and timber castle revetted by a great wall at its base which sheltered Robert Bruce during the Wars of Independence; the motte is still visible. By about 1400, a massive L-plan stone
tower was begun as a replacement. This tower was burnt by the Earl of Moray as part of the contest between James II and his unruly subject, the Black Douglas. A grand castle, it saw many visits from royalty, including the attendance, in
January 1496, of James IV at the marriage between the pretender to the throne of Henry VII, Perkin Warbeck, and Lady Catherine Gordon, 'the White Rose of Scotland'. This 'great olde tower' was eventually destroyed internally in 1594, in retaliation for a revolt of the sixth Earl.
In 1550, George Gordon, fourth Earl and Chancellor of Scotland, visited France with Mary of Guise, James V's widow; by 1556, his 'new wark', a grand palace-block (fr 'palatium', hall), perhaps drawing inspiration from this visit, had been created on the south side of the courtyard. Following the fatal encounter, for George and one of his sons, with Queen Mary at Corrichie on the Hill o' Fare (1562), Huntly, which, being a Gordon house, had become the focus of Roman Catholic opposition to the Reformation, was damaged and looted; the treasures carried off included the silk tent in which Edward II had slept before Bannockburn, given by Robert Bruce to St Machar's Cathedral in Aberdeen; other furnishings went to the Kirk o' Field, the house in Edinburgh where the Queen's husband, Lord Darnley, was mysteriously murdered.
This was but a temporary set-back for this resilient, exuberant family which, in the century between 1540 and 1640, counted as the richest in Scotland. George Gordon, the sixth Earl, who was created first Marquess of Huntly in 1599 (after a period abroad following his injudicious rebellion in 1594), completed the palace, his 'full fayre house' by 1606. This is the chief delight of Aberdeenshire, the château of the Gordons, Cocks o' the North, and a splendidly sophisticated place. An immense inscription commemorating the marriage of George to Lady Henrietta Stewart is triumphantly emblazoned across the whole 17.7 metre width of the upper works, framing a range of delicate oriel windows (1599-1602) inspired by the Chateau of Blois - all in glorious rose-red ashlar. Within is the finest heraldic doorway in the UK and a range of finely carved fireplaces. (The oriels themselves became the inspiration, 300 years later, for the
wing constructed by that latter-day selfaggrandiser, Alexander Forbes Leith at Fyvie (see 'Banff & Buchan' in this series).
Within the great palace and set over the earlier vaulted basement and dank prisons are a ground floor devoted to kitchen, service cellars and, within the huge round tower, the steward's suite from which access to the lord's private chamber above could be had. The two principal floors, which are approached by a ceremonial staircase entered from the heraldic doorpiece, comprise a progressively more private sequence of chambers, the lord's on the first floor, his lady's above, ending in the great bedroom stack of the southwest round tower.
Further work was carried out in the early 1640s, for the second Marquess, by George Thomson, who had been responsible for rebuilding the 'imperial crown' on the tower of King's College, Aberdeen (see 'Aberdeen' in this series). Inevitably standing for the King's party in the troubles of the Civil War, Huntly was occupied by the Covenanters in 1640, held by Montrose against Argyll in 1644 and, in 1647, starved into surrender, the garrison being exterminated. Gordon himself was taken in December 1647, housed briefly in his chateau and beheaded in Edinburgh.
Thereafter, its history was one of neglect and patronised decline until 'rescued by antiquarian sentiment' last century.
Symbols on the grand doorpiece ascend in importance from the lintel bearing four shields: Huntly, monogram of first Marquess and his wife; his father-in-law's arms (Lennox) and the date 1602. Above are the achievements of the first Marquess and Marchioness of Huntly; then James VI and his wife, Anne of Denmark; in the square panel above were the Five Wounds of Christ with the Resurrection in the oval. Over all stood the warrior archangel, Michael. In 1640 covenanting iconoclasm removed these symbols of Gordon's Catholicism. The noble fireplace in the palace block repeats this hierarchical arrangement: Huntly, Lennox, James VI and I, sacred symbols, while the one in the lady's great chamber bears portrait medallions of George, first Marquess, and Henrietta Stewart.
Glory in you is like the Sun which
giues
Eternall splendour, yet is often hid,
Ore-shadow'd in some clime, when yet
he liues
Reviving still: the world cannot forbid
Glory, her beams: but like fires hid in
night.
Expresle at last a more refulgent light
Grace then the Muses, who can giue
you light
Oblivion it selfe can never hide,
Respect those sacrifices, by whose
might,
Demigods soone are wholly Deifide:
Onely giue pardon to me who can giue
Nothing else yet, to make you longer
liue.
Acrostic to the Right Honorable and
Noble George Lord Gordon sonne and
heire to the Right Generous and
Potent, the Marquess of Huntley by
Abraham Holland, 1622
Near to the village stands Huntlycastle, the ancient seat of the Gordon family, whose chief residence has long been at Gordon Castle, near Fochabers ....The first-mentioned is a large building, but has nothing that merits a particular
description.
Francis Douglas, A general description of the east coast of Scotland from Edinburgh to Cullen, Paisley, 1782
Taken from "Aberdeenshire: Donside and Strathbogie - An Illustrated Architectural Guide", by Ian Shepherd, 2006. Published by the Rutland Press http://www.rias.org.uk
NJ54SW 9.00 53196 40749
(NJ 5320 4076) Huntly Castle (NR) (In Ruins).
OS 6" map (1938).
For jet ring found at 'Castle Huntly, Strathbogie' (NJ c. 532 407), see NJ54SW 10.
For dovecot (NJ 5328 4153) at Huntly Lodge Farm (also known as Huntly Castle), see NJ54SW 12.
Full description and history of Huntly Castle given by Simpson (1960).
W D Simpson 1960.
The castle and its adjacent features are as described by Simpson. Omitted from the sketch-plan at the back of the Guide are the 16th century foundations exposed to the north of the 'Great Olde Tower'.
Surveyed at 1/2500.
Visited by OS (EGC) 21 September 1961.
Three castles have guarded the crossing of the Deveron at its confluence with the Bogie. The first, the Peel of Strathbogie, was an earth and timber motte and bailey castle built in the late 12th century; the motte can still be seen. The second, built c. 1400 on the bailey of the first castle, was a strong L-plan tower of the Gordons, whose foundations can still be traced. The third, the Palace that rears up 20m or more, was begun in the mid 15th century, remodelled in the 1550's and adorned with oriels and armorials in the early 17th century.
Huntly figures prominently in Scottish history. Sir Robert Bruce rested in the motte in 1307. James IV attended the marriage of the pretender to the English throne, Perkin Warbeck, to Lady Catherine Gordon in 1496 in the third castle. In 1556 the Queen Regent, Mary of Guise, visited this, the chief stronghold of the Catholic Gordon earls of Huntly that by 1562 was to become the headquarters of the counter-reformation in Scotland. In that year, after the earl of Huntly's defeat at Corrichie (at the hands of Mary Queen of Scots) the castle was pillaged, the contents including the treasures of St Machar's Cathedral, Aberdeen. In the troubles of the 17th century, the castle was occupied by the Covenanters (in 1640) and (in 1647) the Marquis of Huntly was captured and his escort shot against the walls.
The Palace is best preserved. It is of three periods; the earliest, dating to the mid 15th century, is represented by three basement vaults and a dark pit-prison cut into the foundations. Early graffiti survive on the plaster of the corridor. In the middle of the 16th century the fourth earl rebuilt this castle from the ground floor up. On the first floor is the earl's apartment, the traditional arrangement of hall, great chamber and inner chamber with bed recess and privy. The imagination must supply the wall hangings, window glass, plastered walls and painted ceilings (with 'figures and mottoes') with which these apartments would have been furnished. The arrangement of the floor above, for the earl's wife, would have been similar. In the upper hall is one of the splendid heraldic mantelpieces inserted by George, first marquis, in the third building period, the first decade of the 17th century. This shows the arms of Huntly and Lennox with the royal arma above, and between obeliskes bearing Seton crescents and Lennox fleur de lis. The topmost panel was removed by the Covenanter, Capt James Wallace, as it was of a sacred subject.
At the top of the round tower, 20m up, a 'belvedere' or turret room gave wide, dizzying views. The first marquis also added the impressive heraldic frontispiece over the main doorway, to one Lord Lyon 'probably the most splendid heraldic doorway in the British Isles'. The gracious oriel windows on the south front were probably inspired by Huntly's visit to Blois in France in 1594. With frieze of giant relief letters commemorating himself (GEORGE GORDOVN FIRST MARQVIS OF HUNTLIE) and his wife (HENRIETTE STEVART MARQVESSE OF HVNTLIE) in 1602, they complete one of the most sophisticated buildings of its day. From the depths of its hopeless pit to the airy sweetness of its oriels it was always a statment of Gordon power.
I A G Shepherd 1986.
In order to upgrade the custodian's office and provide wheelchair access for visitors to Huntly Castle, an existing stairway had to be demolished and a concrete ramp built to replace it. This work was undertaken by Historic Scotland's DEL squad. The work was supervised by Andy Barlow of Scotia Archaeology Ltd between March 4th and 6th 1996. The excavation area was located at the south-west corner of a terrace outside the round tower of the palace block on the south side of the castle. A few bones were found but nothing else of archaeological interest and the results of the portion of the terrace investigated support Simpson's observations (1933, 147).
NMRS, MS/733/111.
(Location cited as NJ 532 407). A watching brief was carried out by Scotia Archaeology Ltd during the demolition of a stone stairway and the excavation of a trench for a concrete ramp to replace it. The trench, measuring 18m E-W, 1.5m wide and 1m deep, was located at the W end of an artificial terrace outside the palace block on the S side of the castle. Below a gravel path was a uniform layer of sandy loam which continued beyond the depth of excavation. No features or finds of archaeological interest were encountered within the trench.
Sponsor: HS
A Barlow 1996.
Huntly Castle, remains of castle and motte. Air photographs: AAS/00/05/G17/6-11 and AAS/00/05/CT.
NMRS, MS/712/100.
NJ54SW 9 53196 40749
NMRS REFERENCE:
Guardianship Monument
EXTERNAL REFERENCE:
SCOTTISH RECORD OFFICE
Chimney piece of timber for the Great Chamber in Huntly Castle.
Payment is included in a sum of ?20. 6. 0 debited.
GD 44/Sec 52/123/page 15
Payment to Lachlan McPeter, mason, for coming from Cullen to 'sight the stairhead of Huntly Castle and the quarry of [?] Rhynie'.
GD 44/Sec 52/123/page 9
Repair of windows of Huntly Castle.
Payment to the glazier for 48 feet of glass at ?12. 0. 0 (Scots)
GD 44/Sec 52/123/page 12
Building the gate of the great garden in the [ - ] park. [? whether for Huntly Castle]
Payment to John Cumming
1693
GD 44/Sec 52/123/page 13
NATIONAL LIBRARY
Nattes Drawings Vol.3 No.s 30 - 34 - six drawings of South front, from South East
& 36 (1799) North side & with Bridge & Huntly Lodge
Vol. 2 No.s 22 & 25 - two drawings of castle with bridge
(1799)
PLANS:
Plans in possession of A.G.R. MacKenzie at Bourtie.
Measurements & sketches by Thomas MacKenzie, c.1840
Antiquarian Observation (1857 - 1861)
Mason's marks from Scottish churches, abbeys and castles recorded between 1857 and 1861 on 29 drawings in the Society of Antiquaries of Scotland Collection.
Publication Account (1986)
Three castles have guarded the crossing of the Deveron at its confluence with the Bogie. The first, the Peel of Strathbogie, was an earth and timber notte and bailey castle built in the late 12th century; the motte can still be seen. The second, built c 1400 on the bailey of the first castle, was a strong L-plan stone tower of the Gordons whose foundations can still be traced. The third, the Palace that rears up 20 m or more, was begun in the mid 15th century, remodelled in the 1550s and adorned with oriels and armorials in the early 17th century.
Huntly features prominently in Scottish history. Sir Robert Bruce rested in the motte in 1307. lames IV attended the marriage of the pretender to the English throne, Perkin Warbeck, to Lady Catherine Gordon in 1496 in the third castle. In 1556 the Queen Regent, Mary of Guise, visited this, the chief stronghold of the Catholic Gordon earls of Huntly that by 1562 was to become the headquarters of the counter reformation in Scotland. In that year, after the earl of Huntly's defeat at Corrichie, at the hands of Mary Queen of Scots, the castle was pillaged, the contents including the treasures of St Machar's Cathedral, Aberdeen. In the troubles of the 17th century the castle was occupied by the Covenanters (in 1640) and in 1647 the 'Irish' garrison was hanged, their officers beheaded, the marquis of Huntly captured and his escort shot against the walls.
The Palace is best preserved. It is of three periods, the earliest, dating to the mid 15th century, is represented by three basement vaults and a dark pit-prison cut into the foundations. Early graffiti survive on the plaster of the corridor. In the middle of the 16th century the fourth earl rebuilt this castle from the ground floor up. On the first floor is the earl's apartment, the traditional arrangement of hall, great chamber and inner chamber with bed recess and privy. The imagination must supply the wall hangings, window glass, plastered walls and painted ceilings (with 'figures and mottoes') with which these apartments would have been furnished.
The arrangement of the floor above, for the earl's wife, would have been similar. In the upper hall is one of the splendid heraldic mantel pieces inserted by George, first marquis, in the third building period, the first decade of the 17th century. This shows the anns of Huntly and Lennox with the royal anns above, and between obelisks bearing Seton crescents and Lennox fleurs de lis. The topmost panel was removed by the Covenanter, Capt James Wallace as it was of a sacred subject.
At the top of the round tower, 20m up, a 'belvedere' or turrret room gave wide, dizzying views. The first marquis also added the impressive heraldic frontispiece over the main doorway, to one Lord Lyon 'probably the most splendid heraldic doorway in the British Isles'. (It is fully explained in the site guidebook.) The gracious oriel windows on the south front were probably inspired by Huntly's visit to Blois in France in 1594. With the frieze of giant relief letters commemorating himself (GEORGE GORDOVN FIRST MARQVIS OF HVNTLIE) and his wife (HENRIETTE STEV ART MARQVESSE OF HVNTLIE) in 1602, they complete one of the most sophisticated buildings of its day. From the depths of its hopeless pit to the airy sweetness of its oriels it was always a statement of Gordon power.
Information from ‘Exploring Scotland’s Heritage: Grampian’, (1986).
Publication Account (1996)
Three castles have guarded the crossing of the Deveron at its confluence with the Bogie. The first, the Peel of Strathbogie, was an earth and timber motte and bailey castle built in the late 12th century; the motte can still be seen. The second, built c 1400 on the bailey of the first castle, was a strong L-plan stone tower of the Cordons whose foundations can still be traced. The third, the Palace that rears up 20m or more, was begun possibly in the mid 15th century, remodelled in the 1550s and adorned with oriels and armorials in the early 17th century.
Huntly features prominently in Scottish history. Sir Robert Bruce rested in the motte in 1307. James IV attended the marriage of the pretender to the English throne, Perkin Warbeck, to Lady Catherine Cordon in 1496 in the second castle. In 1556 the Queen Regent, Mary of Cuise, visited this, the chief stronghold of the Catholic Cordon earls of Huntly that by 1562 was to become the headquarters of the counter reformation in Scotland. In that year, after the earl of Huntly's defeat at Corrichie, at the hands of Mary Queen of Scots, the castle was pillaged, the contents including the treasures of St Machar's Cathedral, Aberdeen. In the troubles of the 17th century the castle was occupied by the Covenanters (in 1640) and in 1647 the 'Irish' garrison was hanged, their officers beheaded, the marquis of Huntly captured and his escort shot against the walls.
The Palace is best preserved. It may be of three periods, the earliest, dating to the mid 15th century, is represented by three basement vaults and a dark pit-prison cut into the foundations. Early graffiti survive on the plaster of the corridor. In the middle of the 16th century the fourth earl rebuilt this castle from the ground floor up. On the first floor is the earl's apartment, the traditional arrangement of hall, great chamber and inner chamber with bed recess and privy, a sequence indicating increasing degrees of privacy. The imagination must supply the wall hangings, window glass, plastered walls and painted ceilings (with 'figures and mottoes') with which these apartments would have been furnished.
The arrangement of the floor above, for the earl's wife, would have been similar, with access between floors in the great circular tower by means of a private stair. In the upper hall is one of the splendid heraldic mantelpieces inserted by George, first marquis, in the third building period, the first decade of the 17th century. This shows the arms of Huntly and Lennox with the royal arms above, and between obelisks bearing Seton crescents and Lennox fleurs de lis. The topmost panel was removed by the Covenanter, Capt James Wallace as it was of a sacred subject.
At the top of the round tower, 20m up, a 'belvedere' or turrret room gave wide, dizzying views. The first marquis also added the impressive heraldic frontispiece over the main doorway, to one Lord Lyon 'probably the most splendid heraldic doorway in the British Isles'. (It is fully explained in the site guidebook.) The gracious oriel windows on the south front were probably inspired by Huntly's visit to Blois in France in 1594. With the frieze of giant relief letters commemorating himself (GEORGE GORDOVN FIRST MARQVIS OF HVNTLlE) and his wife (HENRIETTE STEVART MARQVESSE OF HVNTLlE) in 1602, they complete one of the most sophisticated buildings of its day. From the depths of its hopeless pit to the airy sweetness of its oriels it was always a statement of Gordon power.
Information from ‘Exploring Scotland’s Heritage: Aberdeen and North-East Scotland’, (1996).
Excavation (9 July 1997 - 12 July 1997)
NJ 5320 4076 A rectangular area measuring 6 x 1m was investigated by Kirkdale Archaeology to the N of the castle sales point. A wall was built against the SW tower and although it may be possible that the upper part of the wall was a rebuild on an earlier line, the upper part at least post-dated the main 16th-century works. An earlier clay-bonded wall was also recorded, although whether this dates to the motte period is not clear.
Sponsor: Historic Scotland.
G Ewart and A Radley 1997.
Watching Brief (15 February 2001)
In February 2001 Kirkdale Archaeology undertook a short Watching Brief at Huntly Castle. Material from this intervention can be found in the Kirkdale Archive.
G Ewart 2001
Sponsor: Historic Scotland
Kirkdale Archaeology
Watching Brief (3 December 2014 - 4 December 2014)
Under the terms of its PIC call-off contract with Historic Scotland, Kirkdale Archaeology was asked monitor the excavation of six test trenches in order to determine the most suitable location for a new septic tank serving the castle’s public toilets (Figure 1). The trenches were located to the north of the modern road, on the wooded slopes leading down to the south bank of the River Deveron. Although the area to be investigated lay outwith the official scheduled area, it was considered to have archaeological potential due to its proximity to the structures forming the north part of the castle enclosure and bailey.
The trenches were excavated initially with a mechanical digger and then, where necessary, manually by the MCU under archaeological supervision.
Nothing of archaeological interest was recovered during the test trenching and the fills were noticeably clean and free of any artefacts. However, the location of the test trenches is close enough to the northern structures of the castle to warrant monitoring during future ground-breaking works in this locale.
G Ewart 2014
Sponsor: Historic Scotland
Kirkdale Archaeology
Watching Brief (2 June 2014 - 3 June 2014)
NJ 5317 4076 A watching brief was undertaken, 2–3 June 2014, during the excavation of two small trenches to allow the installation of a new handrail near the exterior of the W wall of the W range, in an area thought to have been occupied by a 12th-century bailey. It was thought that some of the features seen were associated with the bailey and these were left
undisturbed. Evidence was also seen of an infilled/levelled ditch, along with features associated with the foundations of the wall of the W range, thought to have been constructed in the 15th or 16th century. There were signs of modern disturbance in some areas.
Archive: RCAHMS (intended)
Funder: Historic Scotland
Alan Radley – Kirkdale Archaeology
(Source: DES)
Information from OASIS ID: kirkdale1-279032 (A Radley) 2014
Watching Brief (6 May 2014 - 22 September 2014)
An archaeological watching brief was undertaken during the excavation of four small trenches to remove existing information boards and install new ones. One trench within a small chamber in the remodelled East Range revealed what may represent a sub-floor deposit (NJ 53211 40768). Two trenches just to the east of the East Range (NJ 53219 40765; NJ 53224 40756) revealed significant infill or levelling deposit, contemporary with the present entrance to the Courtyard on its E side. The depth and overall absence of finds suggest a major revision of ground levels along the east of the Courtyard, potentially associated with the remodelling works of the 17th century.
Information from OASIS ID: kirkdale1-279010 (G Ewart, P Fox) 2014
Standing Building Recording (18 May 2015 - 20 May 2015)
NJ 5320 4074 A programme of standing building recording was carried out, 18–20 May 2015, on the suite of rooms above the three cellars to the E of the palace block while scaffold was being erected for remedial works, allowing access to a previously inaccessible part of the castle. A written, drawn and photographic record of the elevations was produced.
Immediately E of the palace block is a range consisting of three cellars entered from the castle courtyard with ruinous rooms above of unclear function. There is a suggestion that the central oblong space above the cellars may have served as the castle chapel, and one of the aims of the survey was to determine whether there was any architectural evidence for this interpretation.
The cellars appear to be significantly older than the suite of rooms above, dating to the mid-16th century. Although in the rooms above there was little diagnostic evidence to be found in the windows and their mouldings, in the W wall of the central room there was a moulding which may have been part of a doorway into the expanded E range.
The plain, raised moulding is indicative of a 17th-century date and is found exclusively in the buildings of the E range, which are considered to be the most recent buildings in the castle. The style of moulding is seen on edge quoins, windows and doorways.
No architectural evidence was found which could ascribe a specifically ecclesiastical function to the space but the arrangement (from W to E) of anteroom (entered from the hall or main stair of the palace), central rectangular (E to W aligned) space with three large S-facing windows, and E chamber with its own external access could be interpreted as anteroom/chapel/sacristy or vestry.
Archive: National Record of the Historic Environment (NRHE)
Funder: Historic Scotland
Paul Fox and Luke Aspland – Kirkdale Archaeology
(Source: DES, Volume 16)
Project (May 2019)
NJ 53196 40749 (centre) In May 2019, a geophysical survey was undertaken over three areas within the grounds of Huntly Castle (NJ54SW 9) covering a total area of 0.75ha. The survey forms part of a wider archaeological evaluation prior to tree planting to replace trees which have been felled due to disease. Resistance surveys were undertaken as the main survey technique, with selected ground penetrating radar (GPR) transects also being collected to aid interpretation.
Within an area to the SW of the castle, a relatively well-defined linear high resistance response has been recorded which is consistent with wall footings, a path or a stone drain. The GPR data suggest it is more likely to be wall footings or an old path than a modern service. Broader areas of high resistance have also been recorded along the southern limits of this survey area. Although there are rectilinear elements to the anomalies, it is thought that these responses are primarily due to tree roots, benches and the car park affecting drainage. A broad area of low resistance has been recorded in the east of this area. It is possible that this low resistance is simply a natural variation in response caused by increased water content associated with the stream/drain running through the east of the area. However, it has an extremely well-defined western limit which does not suggest a natural origin. Although the resistance data is consistent with a broad ditch type feature, there is no clear evidence in the GPR data for a ditch type feature associated with the low resistance anomaly. Within the area surveyed to the SE of the castle, a wide range of responses have been recorded which generally follow the topographic changes of the area. A very well-defined low resistance response has been recorded in the north of the area. This corresponds with a break in the medieval road, and topographic changes to the north, suggesting it could indicate a ditch type feature, it coincides with an area of surface damage caused by recent tree felling. GPR transects over this response indicate no suggestion of a ditch type feature suggesting it is most likely due to recent ground disturbance and associated repairs.
A wide range of values have been recorded within a third area to the NE of the castle. However, it is thought that most of these are associated with the toilet and store block, and associated landscaping.
Archive: NRHE
Funder: Historic Environment Scotland
Dr Susan Ovenden ̶ Rose Geophysical Consultants for CFA Archaeology Ltd
(Source: DES Vol 20)
Ground Penetrating Radar (May 2019)
NJ 53196 40749 (centre) Ground penetrating radar survey.
Archive: NRHE
Funder: Historic Environment Scotland
Dr Susan Ovenden ̶ Rose Geophysical Consultants for CFA Archaeology Ltd
(Source: DES Vol 20)
Earth Resistance Survey (May 2019)
NJ 53196 40749 (centre) Resistance survey.
Archive: NRHE
Funder: Historic Environment Scotland
Dr Susan Ovenden ̶ Rose Geophysical Consultants for CFA Archaeology Ltd
(Source: DES Vol 20)
















































































































