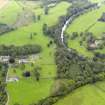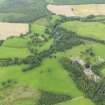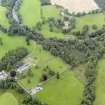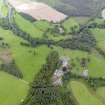Jardine Hall, Stable Block
Stable(S) (19th Century)
Site Name Jardine Hall, Stable Block
Classification Stable(S) (19th Century)
Canmore ID 178733
Site Number NY08NE 57.01
NGR NY 10053 87855
Datum OSGB36 - NGR
Permalink http://canmore.org.uk/site/178733
- Council Dumfries And Galloway
- Parish Applegarth
- Former Region Dumfries And Galloway
- Former District Annandale And Eskdale
- Former County Dumfries-shire
NY08NE 57.01 10053 87855
Large quadrangular stable block with classical W front with central large clock tower over pend, alterations 1896 (?by E J May) (probably rebuilding of N and of E ranges) and perhaps some minor works in 1899 (date on clock face to courtyard). Mainly built of red rubble, W front pedimented gables, pavilions and dressings all ashlar; 1896 arches with dropped keystones; roofs covered with graded slates. W elevation: rusticated base to cill band level; tall central round-arched and pilastered pend has square clock stage above with columned angles, and drum with circular (?dovecot) openings, ribbed dome with weathervane finial; flanking single storey wings with round-arched windows (blind, with glazed arches) pedimented 2-storey pavilions with tripartites. N and S ranges both have tall pedimented central bay, round-arched openings in latter range and cast-iron - columned (?1896) shelter to court. Tall 2-storey E range with pend at N end. (Historic Scotland)
Jardine Hall itself was demolished 1964.
Photographic Survey (April 1965)
Photographic survey by the Scottish National Buildings Record/Ministry of Work in May 1964.


























