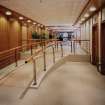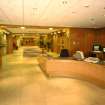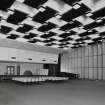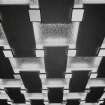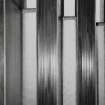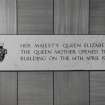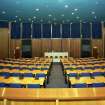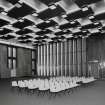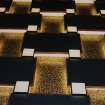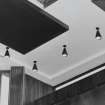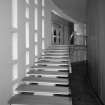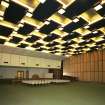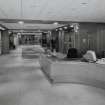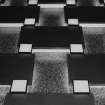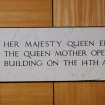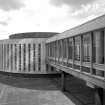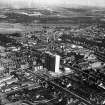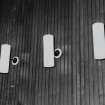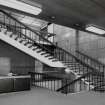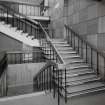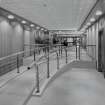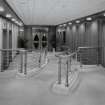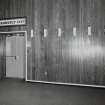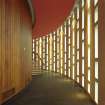Hamilton, Almada Street, Lanark County Buildings
County Building (20th Century), Office(S) (20th Century)
Site Name Hamilton, Almada Street, Lanark County Buildings
Classification County Building (20th Century), Office(S) (20th Century)
Alternative Name(s) Beckford Street; Clydesdale Street; Douglas Street
Canmore ID 173419
Site Number NS75NW 97
NGR NS 71471 55882
Datum OSGB36 - NGR
Permalink http://canmore.org.uk/site/173419
- Council South Lanarkshire
- Parish Hamilton (South Lanarkshire)
- Former Region Strathclyde
- Former District Hamilton
- Former County Lanarkshire
NS75NW 97 71471 55882
ARCHITECT: D G Bannerman 1963
Occupies a 3.7 acre site bounded by Almada Street to south, Beckford Street to east, Clydesdale Street to north, and Douglas Street to west. Intended to house all the County Council's departments. Building begun August 1960. Consists of a 17-storey functionalist tower block of 200 feet linked to a three-storey traditional office block (1938) to NW, and to a circular Council Chamber in forecourt to SW. Main block provides 93,000 sq ft of office space; vertical circulation by means of six high-speed lifts. Features ceramic mosaic-clad gable walls. Council Chamber seats 120, plus 50 press and public; finished with precast concrete glazed screen on base of Broughton Moor slate. Estimated total cost: 1,300,000.
Architectural Prospect 1960; M Glendinning 1997
Publication Account (1997)
A 17-storey, 200 ft. high adminstrative slab block, juxtaposed with a circular council chamber and other low buildings. An exemplary realisation of a particularly Modern building tpe, the monumental, curtain-walled administrative/governmental tower (as pioneered at the UN Headquarters in New York, and a Brasilia), and a noble civic 'acropolis' for urban Lanarkshire. Lavish materials and finish worthy of a great public building, including curtain walling and ceramic mosaic-clad gable walls. Listed (at Category A) by Historic Scotland, in November 1993. (Fig. 4.64).
Information from 'Rebuilding Scotland: The Postwar Vision, 1945-75', (1997).




































































