Following the launch of trove.scot in February 2025 we are now planning the retiral of some of our webservices. Canmore will be switched off on 24th June 2025. Information about the closure can be found on the HES website: Retiral of HES web services | Historic Environment Scotland
Library (20th Century)
Site Name Aberdeen, Bedford Road, Queen Mother Library
Classification Library (20th Century)
Alternative Name(s) University Of Aberdeen
Canmore ID 172066
Site Number NJ90NW 1167
NGR NJ 9371 0827
Datum OSGB36 - NGR
Permalink http://canmore.org.uk/site/172066
Ordnance Survey licence number AC0000807262. All rights reserved.
Canmore Disclaimer.
© Bluesky International Limited 2025. Public Sector Viewing Terms
- Correction
- Favourite

DP 103645
View of staircase to fourth (top) floor showing typical carpentry.
Records of the Royal Commission on the Ancient and Historical Monuments of Scotland (RCAHMS), Edinbu
15/7/2011
© Crown Copyright: HES

DP 103650
View of double height reference room on third floor showing sloped ceiling.
Records of the Royal Commission on the Ancient and Historical Monuments of Scotland (RCAHMS), Edinbu
15/7/2011
© Crown Copyright: HES

DP 103656
View of entrance to Gregory room on third floor showing typical carpentry and original lettering.
Records of the Royal Commission on the Ancient and Historical Monuments of Scotland (RCAHMS), Edinbu
15/7/2011
© Crown Copyright: HES

DP 103663
View of second floor shelving in original phase of building looking up the stairs towards the 1977-78 and 1982 extensions.
Records of the Royal Commission on the Ancient and Historical Monuments of Scotland (RCAHMS), Edinbu
15/7/2011
© Crown Copyright: HES

DP 103668
View of staircase from 1977-78 extension to original 1965 building.
Records of the Royal Commission on the Ancient and Historical Monuments of Scotland (RCAHMS), Edinbu
15/7/2011
© Crown Copyright: HES

DP 103671
View of enquiry desk and online catalogue terminals in 1982 addition to second floor. In 2011 this floor housed books and periodicals for sciences, engineering, agriculture, forestry and psychology.
Records of the Royal Commission on the Ancient and Historical Monuments of Scotland (RCAHMS), Edinbu
15/7/2011
© Crown Copyright: HES

DP 103683
View of maps and atlases room on first floor.
Records of the Royal Commission on the Ancient and Historical Monuments of Scotland (RCAHMS), Edinbu
15/7/2011
© Crown Copyright: HES

DP 103687
View from 1982 extension on first floor looking towards original 1965 building.
Records of the Royal Commission on the Ancient and Historical Monuments of Scotland (RCAHMS), Edinbu
15/7/2011
© Crown Copyright: HES

DP 103700
View of main enquiry desk on ground floor. The bowed desk was added after 2000. Books were issued from this area prior to the installation of self-issue machinery.
Records of the Royal Commission on the Ancient and Historical Monuments of Scotland (RCAHMS), Edinbu
15/7/2011
© Crown Copyright: HES

DP 103707
View of corridor on ground floor leading to offices.
Records of the Royal Commission on the Ancient and Historical Monuments of Scotland (RCAHMS), Edinbu
15/7/2011
© Crown Copyright: HES

DP 103711
View of QML showing 1982 extension in foreground and original 1965 building in the background. Behind is the replacement library designed by Danish architects Schmidt Hammer Lassen, opened September 2011.
Records of the Royal Commission on the Ancient and Historical Monuments of Scotland (RCAHMS), Edinbu
15/7/2011
© Crown Copyright: HES

DP 103717
View of QML and new library from the west side of the Meston Building, focusing on original 1965 building and 1977-78 extension and showing pyramid skylights on entrance foyer.
Records of the Royal Commission on the Ancient and Historical Monuments of Scotland (RCAHMS), Edinbu
15/7/2011
© Crown Copyright: HES

DP 103637
View of listening and viewing room on fourth (top) floor.
Records of the Royal Commission on the Ancient and Historical Monuments of Scotland (RCAHMS), Edinbu
15/7/2011
© Crown Copyright: HES

DP 103639
View of entrance to women's toilets on fourth (top) floor showing typical carpentry and original lettering.
Records of the Royal Commission on the Ancient and Historical Monuments of Scotland (RCAHMS), Edinbu
15/7/2011
© Crown Copyright: HES

DP 103643
View of room on fourth (top) floor showing shelving and study area. Prior to closure in 2011 the area shown housed fine art books and music scores.
Records of the Royal Commission on the Ancient and Historical Monuments of Scotland (RCAHMS), Edinbu
15/7/2011
© Crown Copyright: HES

DP 103646
View of staircase to fourth (top) floor showing typical carpentry.
Records of the Royal Commission on the Ancient and Historical Monuments of Scotland (RCAHMS), Edinbu
15/7/2011
© Crown Copyright: HES

DP 103651
View of shelving on third floor. Outside the window is the glazing of the new library, at this stage nearing completion.
Records of the Royal Commission on the Ancient and Historical Monuments of Scotland (RCAHMS), Edinbu
15/7/2011
© Crown Copyright: HES

DP 103653
View along an aisle on third floor.
Records of the Royal Commission on the Ancient and Historical Monuments of Scotland (RCAHMS), Edinbu
15/7/2011
© Crown Copyright: HES

DP 103655
View of entrance to men's toilets on third floor showing typical carpentry and original lettering.
Records of the Royal Commission on the Ancient and Historical Monuments of Scotland (RCAHMS), Edinbu
15/7/2011
© Crown Copyright: HES

DP 103657
View of enquiry desk, CD-ROM terminals and shelving on third floor.
Records of the Royal Commission on the Ancient and Historical Monuments of Scotland (RCAHMS), Edinbu
15/7/2011
© Crown Copyright: HES

DP 103664
Interior view from second floor of the Queen Mother library, Aberdeen showing original phase of building looking up the stairs towards 1970's and 80's extensions.
Records of the Royal Commission on the Ancient and Historical Monuments of Scotland (RCAHMS), Edinbu
15/7/2011
© Crown Copyright: HES

DP 103667
View of second floor 1977-78 addition showing linking staircase to original 1965 building.
Records of the Royal Commission on the Ancient and Historical Monuments of Scotland (RCAHMS), Edinbu
15/7/2011
© Crown Copyright: HES

DP 103673
View of corner windows in 1982 addition to second floor. The windows look out onto the 1968 extension to the Meston Building.
Records of the Royal Commission on the Ancient and Historical Monuments of Scotland (RCAHMS), Edinbu
15/7/2011
© Crown Copyright: HES

DP 103677
View of double height room on first floor. Following the Northern College of Education's merger with the University of Aberdeen this room was used to house the teaching resources collection.
Records of the Royal Commission on the Ancient and Historical Monuments of Scotland (RCAHMS), Edinbu
15/7/2011
© Crown Copyright: HES

DP 103679
View of double height room on first floor. Following the Northern College of Education's merger with the University of Aberdeen this room was used to house the teaching resources collection.
Records of the Royal Commission on the Ancient and Historical Monuments of Scotland (RCAHMS), Edinbu
15/7/2011
© Crown Copyright: HES

DP 103690
View of enquiry desk in 1982 extention to first floor. Prior to closure in 2011 the office behind was the Social Sciences and Education Office.
Records of the Royal Commission on the Ancient and Historical Monuments of Scotland (RCAHMS), Edinbu
15/7/2011
© Crown Copyright: HES

DP 103691
View of enquiry desk and shelving in 1982 extention to first floor.
Records of the Royal Commission on the Ancient and Historical Monuments of Scotland (RCAHMS), Edinbu
15/7/2011
© Crown Copyright: HES

DP 103706
View of foyer showing exhibition about the new library being built outside. The foyer was added as part of the 1982 extension. Prior to this there was a different main entrance.
Records of the Royal Commission on the Ancient and Historical Monuments of Scotland (RCAHMS), Edinbu
15/7/2011
© Crown Copyright: HES

DP 103710
View from main enquiry desk on ground floor to security barriers and foyer.
Records of the Royal Commission on the Ancient and Historical Monuments of Scotland (RCAHMS), Edinbu
15/7/2011
© Crown Copyright: HES

DP 103712
View of QML showing 1982 extension in foreground and original 1965 building in the background. Behind is the replacement library designed by Danish architects Schmidt Hammer Lassen, opened September 2011.
Records of the Royal Commission on the Ancient and Historical Monuments of Scotland (RCAHMS), Edinbu
15/7/2011
© Crown Copyright: HES

DP 103718
View of QML and new library from the west side of the Meston Building, focusing mostly on 1977-78 and 1982 extensions and showing pyramid skylights on entrance foyer.
Records of the Royal Commission on the Ancient and Historical Monuments of Scotland (RCAHMS), Edinbu
15/7/2011
© Crown Copyright: HES

DP 103721
View of QML taken on the main route up to the library from Elphinstone Road.
Records of the Royal Commission on the Ancient and Historical Monuments of Scotland (RCAHMS), Edinbu
15/7/2011
© Crown Copyright: HES

DP 103725
View of QML and new library taken from Bedford Road car park.
Records of the Royal Commission on the Ancient and Historical Monuments of Scotland (RCAHMS), Edinbu
15/7/2011
© Crown Copyright: HES

DP 103662
View of second floor showing structural pillars and typical single and double desks.
Records of the Royal Commission on the Ancient and Historical Monuments of Scotland (RCAHMS), Edinbu
15/7/2011
© Crown Copyright: HES

DP 103674
View of first floor showing shelving and study spaces. Prior to closure in 2011 this floor held archaeology, education, history, management and social sciences books and periodicals.
Records of the Royal Commission on the Ancient and Historical Monuments of Scotland (RCAHMS), Edinbu
15/7/2011
© Crown Copyright: HES

DP 103688
View from 1982 extension on first floor looking towards original 1965 building. Prior to closure in 2011 the area in the foreground of this image housed politics, economics and sociology books and periodicals.
Records of the Royal Commission on the Ancient and Historical Monuments of Scotland (RCAHMS), Edinbu
15/7/2011
© Crown Copyright: HES

DP 103694
View of main enquiry desk on ground floor. The bowed desk was added after 2000. Books were issued from this area prior to the installation of self-issue machinery.
Records of the Royal Commission on the Ancient and Historical Monuments of Scotland (RCAHMS), Edinbu
15/7/2011
© Crown Copyright: HES

DP 103697
View of Heavy Demand section on ground floor.
Records of the Royal Commission on the Ancient and Historical Monuments of Scotland (RCAHMS), Edinbu
15/7/2011
© Crown Copyright: HES

DP 103699
View showing behind the main enquiry desk, taken from outside Heavy Demand section on ground floor.
Records of the Royal Commission on the Ancient and Historical Monuments of Scotland (RCAHMS), Edinbu
15/7/2011
© Crown Copyright: HES

DP 103709
View from main staircase on ground floor to main enquiry desk and Heavy Demand section, showing main photocopying area to the left.
Records of the Royal Commission on the Ancient and Historical Monuments of Scotland (RCAHMS), Edinbu
15/7/2011
© Crown Copyright: HES

DP 103716
View of QML and new library, focusing on original 1965 building and 1977-78 extension.
Records of the Royal Commission on the Ancient and Historical Monuments of Scotland (RCAHMS), Edinbu
15/7/2011
© Crown Copyright: HES

DP 103724
View of QML and new library taken from Bedford Road car park.
Records of the Royal Commission on the Ancient and Historical Monuments of Scotland (RCAHMS), Edinbu
15/7/2011
© Crown Copyright: HES

DP 103728
View of QML from Bedford Road. The slatted fibreglass at the east and west ends of the original 1965 building were designed to help break strong sunlight as well as adding pattern to a plain facade.
Records of the Royal Commission on the Ancient and Historical Monuments of Scotland (RCAHMS), Edinbu
15/7/2011
© Crown Copyright: HES

SC 2517534
Aberdeen, Bedford Road, Queen Mother Library, University of Aberdeen. General view from South-West.
9/8/1991
© RCAHMS

DP 103641
View across room on fourth (top) floor.
Records of the Royal Commission on the Ancient and Historical Monuments of Scotland (RCAHMS), Edinbu
15/7/2011
© Crown Copyright: HES

DP 103644
View across room on fourth (top) floor. Prior to closure in 2011 the area shown housed divinity, philosophy and fine art books.
Records of the Royal Commission on the Ancient and Historical Monuments of Scotland (RCAHMS), Edinbu
15/7/2011
© Crown Copyright: HES

DP 103647
View of staircase to fourth (top) floor showing typical carpentry.
Records of the Royal Commission on the Ancient and Historical Monuments of Scotland (RCAHMS), Edinbu
15/7/2011
© Crown Copyright: HES

DP 103658
View of CD-ROM terminals and shelving on third floor. Prior to closure in 2011 this floor held language and literature, performing arts, music and sport books.
Records of the Royal Commission on the Ancient and Historical Monuments of Scotland (RCAHMS), Edinbu
15/7/2011
© Crown Copyright: HES

DP 103678
View of double height room on first floor. Following the Northern College of Education's merger with the University of Aberdeen this room was used to house the teaching resources collection.
Records of the Royal Commission on the Ancient and Historical Monuments of Scotland (RCAHMS), Edinbu
15/7/2011
© Crown Copyright: HES

DP 103680
View of shelving on first floor.
Records of the Royal Commission on the Ancient and Historical Monuments of Scotland (RCAHMS), Edinbu
15/7/2011
© Crown Copyright: HES

DP 103689
View from 1982 extension on first floor looking towards original 1965 building. Prior to closure in 2011 the area in the foreground of this image housed politics, economics and sociology books and periodicals.
Records of the Royal Commission on the Ancient and Historical Monuments of Scotland (RCAHMS), Edinbu
15/7/2011
© Crown Copyright: HES

DP 103692
Details of security system and turnstiles looking towards entrance foyer. This entrance to the library was created when the 1982 extension was built.
Records of the Royal Commission on the Ancient and Historical Monuments of Scotland (RCAHMS), Edinbu
15/7/2011
© Crown Copyright: HES

DP 103696
View of Heavy Demand section on ground floor.
Records of the Royal Commission on the Ancient and Historical Monuments of Scotland (RCAHMS), Edinbu
15/7/2011
© Crown Copyright: HES

DP 103704
View of foyer showing exhibition about the new library being built outside. The foyer was added as part of the 1982 extension. Prior to this there was a different main entrance.
Records of the Royal Commission on the Ancient and Historical Monuments of Scotland (RCAHMS), Edinbu
15/7/2011
© Crown Copyright: HES

DP 103719
View of entrance foyer from Meston Walk side of building. The foyer was built as part of the 1982 extension and became the main entrance to the library.
Records of the Royal Commission on the Ancient and Historical Monuments of Scotland (RCAHMS), Edinbu
15/7/2011
© Crown Copyright: HES

DP 103723
View of QML and new library taken from Bedford Road car park.
Records of the Royal Commission on the Ancient and Historical Monuments of Scotland (RCAHMS), Edinbu
15/7/2011
© Crown Copyright: HES

DP 103726
View of QML and new library taken from Bedford Road. The three phases of construction of QML - original 1965 building, 1977-78 extension and 1982 extension - are seen from left to right.
Records of the Royal Commission on the Ancient and Historical Monuments of Scotland (RCAHMS), Edinbu
15/7/2011
© Crown Copyright: HES

SC 2517538
Aberdeen, Bedford Road, Queen Mother Library, University of Aberdeen. General view from South-West.
9/8/1991
© RCAHMS

DP 103642
Oblique view of windows to Bedford Road on fourth (top) floor.
Records of the Royal Commission on the Ancient and Historical Monuments of Scotland (RCAHMS), Edinbu
15/7/2011
© Crown Copyright: HES

DP 103669
View of study area in 1977-78 addition beside the linking staircase to original 1965 building.
Records of the Royal Commission on the Ancient and Historical Monuments of Scotland (RCAHMS), Edinbu
15/7/2011
© Crown Copyright: HES

DP 103676
View of double height room on first floor. Following the Northern College of Education's merger with the University of Aberdeen this room was used to house the teaching resources collection.
Records of the Royal Commission on the Ancient and Historical Monuments of Scotland (RCAHMS), Edinbu
15/7/2011
© Crown Copyright: HES

DP 103682
View of double height room on first floor immediately to the right of the main staircase.
Records of the Royal Commission on the Ancient and Historical Monuments of Scotland (RCAHMS), Edinbu
15/7/2011
© Crown Copyright: HES

DP 103685
View of first floor showing shelving and study spaces. Prior to closure in 2011 this floor held archaeology, education, history, management and social sciences books and periodicals.
Records of the Royal Commission on the Ancient and Historical Monuments of Scotland (RCAHMS), Edinbu
15/7/2011
© Crown Copyright: HES

DP 103686
View from 1982 extension on first floor looking towards original 1965 building. Unlike the second floor stairs were not required between the extension and the older phase of the building.
Records of the Royal Commission on the Ancient and Historical Monuments of Scotland (RCAHMS), Edinbu
15/7/2011
© Crown Copyright: HES

DP 103695
View from main enquiry desk on ground floor towards Heavy Demand section with PCs, CD-ROMs and scanners to the left.
Records of the Royal Commission on the Ancient and Historical Monuments of Scotland (RCAHMS), Edinbu
15/7/2011
© Crown Copyright: HES

DP 103698
View of staircase from basement to second floor in 1982 extension. Prior to closure in 2011 the basement housed closed run periodicals, pre-1960 periodicals on all subjects, and pre-1975 books in rolling stock.
Records of the Royal Commission on the Ancient and Historical Monuments of Scotland (RCAHMS), Edinbu
15/7/2011
© Crown Copyright: HES

DP 103702
View of foyer showing coffee bar and seating. The foyer was added as part of the 1982 extension. Prior to this there was a different main entrance. The catering facility was added in the last decade of the library's existence. Before this there was a break room at the foot of the main staircase.
Records of the Royal Commission on the Ancient and Historical Monuments of Scotland (RCAHMS), Edinbu
15/7/2011
© Crown Copyright: HES

DP 103705
View of foyer showing exhibition about the new library being built outside. The foyer was added as part of the 1982 extension. Prior to this there was a different main entrance.
Records of the Royal Commission on the Ancient and Historical Monuments of Scotland (RCAHMS), Edinbu
15/7/2011
© Crown Copyright: HES

DP 103713
View of QML and new library from exterior staircase of 1968 extension to Meston Building.
Records of the Royal Commission on the Ancient and Historical Monuments of Scotland (RCAHMS), Edinbu
15/7/2011
© Crown Copyright: HES

DP 103722
View of QML and new library taken from Bedford Road car park showing stairs down to basement level.
Records of the Royal Commission on the Ancient and Historical Monuments of Scotland (RCAHMS), Edinbu
15/7/2011
© Crown Copyright: HES

DP 103640
View across desks to windows on fourth (top) floor.
Records of the Royal Commission on the Ancient and Historical Monuments of Scotland (RCAHMS), Edinbu
15/7/2011
© Crown Copyright: HES

DP 103660
View of double height Gregory room on third floor showing shelving, study space and sloped ceiling.
Records of the Royal Commission on the Ancient and Historical Monuments of Scotland (RCAHMS), Edinbu
15/7/2011
© Crown Copyright: HES

DP 103681
View of double height room on first floor immediately to the right of the main staircase.
Records of the Royal Commission on the Ancient and Historical Monuments of Scotland (RCAHMS), Edinbu
15/7/2011
© Crown Copyright: HES

DP 103684
View of maps and atlases room on first floor.
Records of the Royal Commission on the Ancient and Historical Monuments of Scotland (RCAHMS), Edinbu
15/7/2011
© Crown Copyright: HES

DP 103708
View of corridor on ground floor leading to offices.
Records of the Royal Commission on the Ancient and Historical Monuments of Scotland (RCAHMS), Edinbu
15/7/2011
© Crown Copyright: HES

DP 103714
View of QML and new library showing pyramid skylights on QML foyer.
Records of the Royal Commission on the Ancient and Historical Monuments of Scotland (RCAHMS), Edinbu
15/7/2011
© Crown Copyright: HES

SC 2517539
Aberdeen, Bedford Road, Queen Mother Library, University of Aberdeen. General view from West.
9/8/1991
© RCAHMS

DP 103648
Detail of staircase to fourth (top) floor showing typical carpentry.
Records of the Royal Commission on the Ancient and Historical Monuments of Scotland (RCAHMS), Edinbu
15/7/2011
© Crown Copyright: HES

DP 103652
View of third floor. Prior to closure in 2011 this floor held language and literature, performing arts, music and sport books.
Records of the Royal Commission on the Ancient and Historical Monuments of Scotland (RCAHMS), Edinbu
15/7/2011
© Crown Copyright: HES

DP 103659
View of shelving on third floor.
Records of the Royal Commission on the Ancient and Historical Monuments of Scotland (RCAHMS), Edinbu
15/7/2011
© Crown Copyright: HES

DP 103661
View of double height Gregory room on third floor showing shelving, study space and sloped ceiling.
Records of the Royal Commission on the Ancient and Historical Monuments of Scotland (RCAHMS), Edinbu
15/7/2011
© Crown Copyright: HES

DP 103666
View of staircase on second floor looking down from 1977-78 addition to original 1965 building.
Records of the Royal Commission on the Ancient and Historical Monuments of Scotland (RCAHMS), Edinbu
15/7/2011
© Crown Copyright: HES

DP 103672
View of shelving and study area in 1982 addition to second floor.
Records of the Royal Commission on the Ancient and Historical Monuments of Scotland (RCAHMS), Edinbu
15/7/2011
© Crown Copyright: HES

DP 103703
View of foyer showing coffee bar and seating. The foyer was added as part of the 1982 extension. Prior to this there was a different main entrance. The catering facility was added in the last decade of the library's existence. Before this there was a break room at the foot of the main staircase.
Records of the Royal Commission on the Ancient and Historical Monuments of Scotland (RCAHMS), Edinbu
15/7/2011
© Crown Copyright: HES

DP 103727
View of QML and new library taken from Bedford Road. The three phases of construction of QML - original 1965 building, 1977-78 extension and 1982 extension - are seen from left to right.
Records of the Royal Commission on the Ancient and Historical Monuments of Scotland (RCAHMS), Edinbu
15/7/2011
© Crown Copyright: HES

DP 103638
View along corridor on fourth (top) floor, looking towards windows to Bedford Road.
Records of the Royal Commission on the Ancient and Historical Monuments of Scotland (RCAHMS), Edinbu
15/7/2011
© Crown Copyright: HES

DP 103649
View of double height reference room on third floor showing typical arrangement of windows in original 1965 block. The window design was influenced by the need to avoid glare from snow and sunshine, and prevent claustrophobia. The view is towards St Machar Drive and the Tillydrone area.
Records of the Royal Commission on the Ancient and Historical Monuments of Scotland (RCAHMS), Edinbu
15/7/2011
© Crown Copyright: HES

DP 103654
View of third floor shelving and study area.
Records of the Royal Commission on the Ancient and Historical Monuments of Scotland (RCAHMS), Edinbu
15/7/2011
© Crown Copyright: HES

DP 103665
View of shelving on second floor in 1982 extension.
Records of the Royal Commission on the Ancient and Historical Monuments of Scotland (RCAHMS), Edinbu
15/7/2011
© Crown Copyright: HES

DP 103670
View of enquiry desk and online catalogue terminals in 1982 addition to second floor. In 2011 this floor housed books and periodicals for sciences, engineering, agriculture, forestry and psychology.
Records of the Royal Commission on the Ancient and Historical Monuments of Scotland (RCAHMS), Edinbu
15/7/2011
© Crown Copyright: HES

DP 103675
View of shelving on first floor. Outside the window is the glazing of the new library, at this stage nearing completion.
Records of the Royal Commission on the Ancient and Historical Monuments of Scotland (RCAHMS), Edinbu
15/7/2011
© Crown Copyright: HES

DP 103693
Details of security system and turnstiles looking towards main enquiry desk. This entrance to the library was created when the 1982 extension was built.
Records of the Royal Commission on the Ancient and Historical Monuments of Scotland (RCAHMS), Edinbu
15/7/2011
© Crown Copyright: HES

DP 103701
View of foyer showing coffee bar and seating. The foyer was added as part of the 1982 extension. Prior to this there was a different main entrance. The catering facility was added in the last decade of the library's existence. Before this there was a break room at the foot of the main staircase.
Records of the Royal Commission on the Ancient and Historical Monuments of Scotland (RCAHMS), Edinbu
15/7/2011
© Crown Copyright: HES

DP 103715
View of QML and new library. The three phases of construction - the 1982 extension, the 1977-78 extension and the original 1965 building - are seen from left to right.
Records of the Royal Commission on the Ancient and Historical Monuments of Scotland (RCAHMS), Edinbu
15/7/2011
© Crown Copyright: HES

DP 103720
View of entrance foyer from Meston Walk side of building. The foyer was built as part of the 1982 extension and became the main entrance to the library.
Records of the Royal Commission on the Ancient and Historical Monuments of Scotland (RCAHMS), Edinbu
15/7/2011
© Crown Copyright: HES

DP 103729
View of QML from Bedford Road. The slatted fibreglass at the east and west ends of the original 1965 building were designed to help break strong sunlight as well as adding pattern to a plain facade.
Records of the Royal Commission on the Ancient and Historical Monuments of Scotland (RCAHMS), Edinbu
15/7/2011
© Crown Copyright: HES
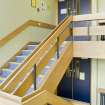
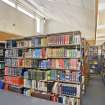
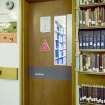
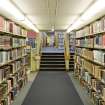
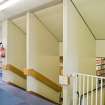
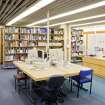
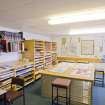



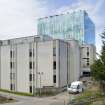
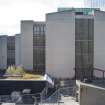
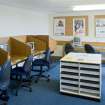
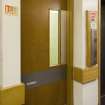
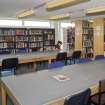
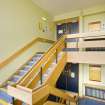
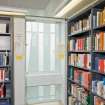
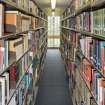
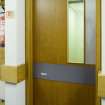
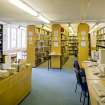
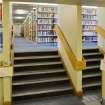
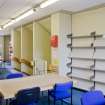
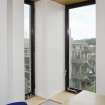
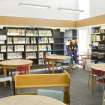
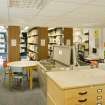



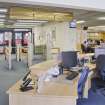
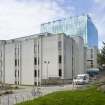
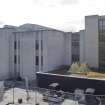
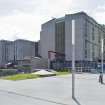
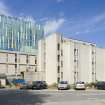
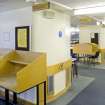
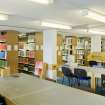




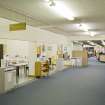
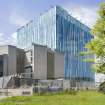
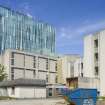
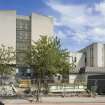

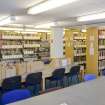
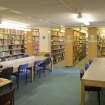
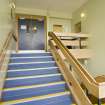
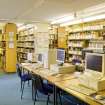
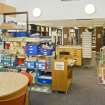
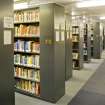




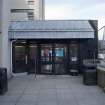
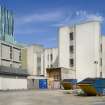
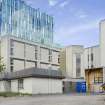

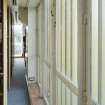
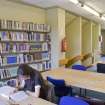
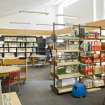
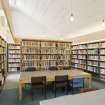






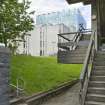
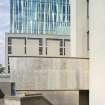
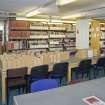
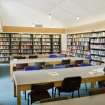
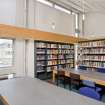
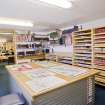

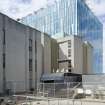

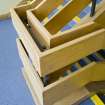
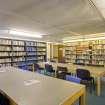
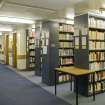
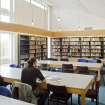
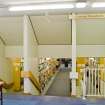
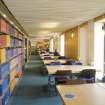

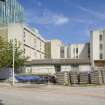
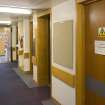
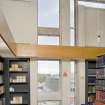
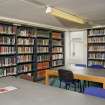
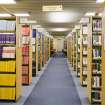
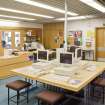
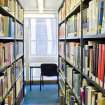


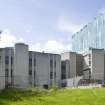
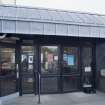
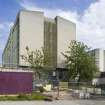
- Council Aberdeen, City Of
- Parish Aberdeen
- Former Region Grampian
- Former District City Of Aberdeen
- Former County Aberdeenshire
Watching Brief (11 February 2009 - 2 March 2009)
Proposals for the building of a new library by the University of Aberdeen at the location of the current Queen Mother Library, required that an archaeological watching brief be carried out during pre-construction and main construction phases. Murray Archaeological Services Ltd was commissioned by the University of Aberdeen to undertake the work. Archaeological observation of the new services phase was carried out between 11th February and 2nd March 2009 (Report No: MAS 2009-6A), while observation of the Main Contract was carried out between 14th – 26th August 2009. No original ground surfaces or topsoils were seen. Two possibly 19th century pits exist in section on the W edge of the site, with the lower levels of one, F1, still surviving in plan.
J C Murray & D I Harding, Murray Archaeological Services Ltd, 2009
Watching Brief (12 July 2010 - 13 July 2010)
NJ90NW 1167 9371 0827
NJ 9371 0827 Proposals for the building of a new library at the University of Aberdeen required that an archaeological watching brief be maintained during the excavation of the trial pits which form part of the site ground investigation. Five trial trenches were excavated. No archaeological features or finds were evident in any of the excavations.
Sponsor: University of Aberdeen.
J C Murray, 2007.







