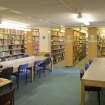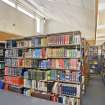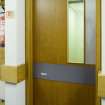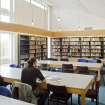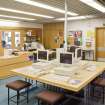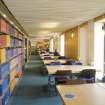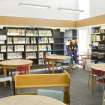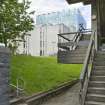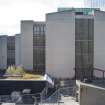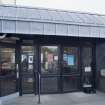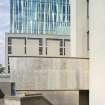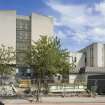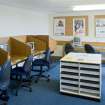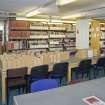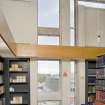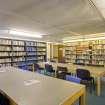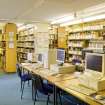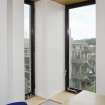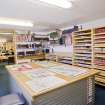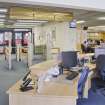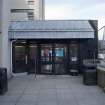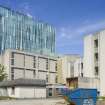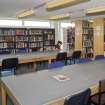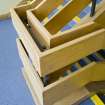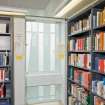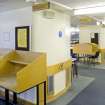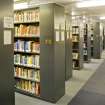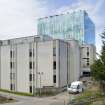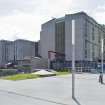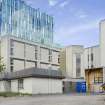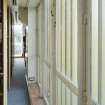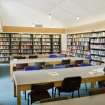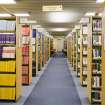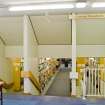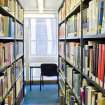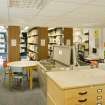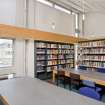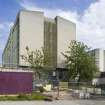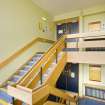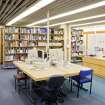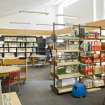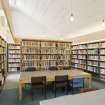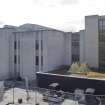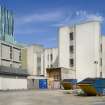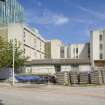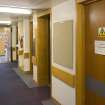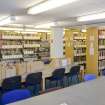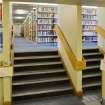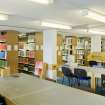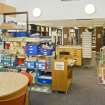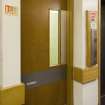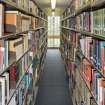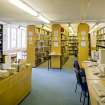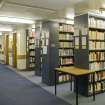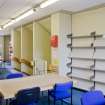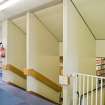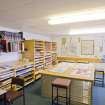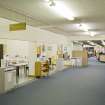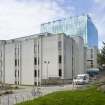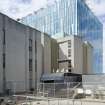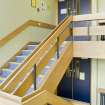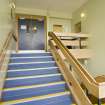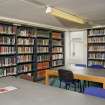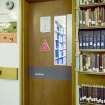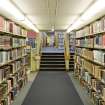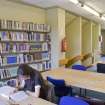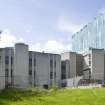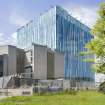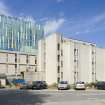Aberdeen, Bedford Road, Queen Mother Library
Library (20th Century)
Site Name Aberdeen, Bedford Road, Queen Mother Library
Classification Library (20th Century)
Alternative Name(s) University Of Aberdeen
Canmore ID 172066
Site Number NJ90NW 1167
NGR NJ 9371 0827
Datum OSGB36 - NGR
Permalink http://canmore.org.uk/site/172066
- Council Aberdeen, City Of
- Parish Aberdeen
- Former Region Grampian
- Former District City Of Aberdeen
- Former County Aberdeenshire
The Queen Mother Library on the Old Aberdeen campus at the University of Aberdeen was completed in the summer of 1965, the first of three planned phases. At this point in time it was known simply as the Science Library as arts subjects were catered for at Kings College Library elsewhere on the historic campus. The library was designed by the architectural practice George, Trew, Dunn. W A Fairhurst and Partners were the Consulting Engineers and Donald C Stewart from the nearby Bridge of Don area were the contractors.
The library was built on a site know as Market Lands during a period of major expansion at the university, mirrored in other campuses across Scotland and the UK at this time. Examples of contemporary buildings on the Old Aberdeen campus include Johnston Halls of Residence (designed by Robert Matthew, opened 1960), the nearby Fraser Noble Building (to the north of the library, opening as the Natural Philosophy Department in 1963) and a major extension to the nearby 1950s Meston Building (immediately to the east of the library, known then as the Chemistry Building, extended in 1968).
Upon completion the building was photographed by Henk Snoek, the acclaimed firm of architectural photographers, and featured in the journal Concrete Quarterly where the unusual pattern of fenestration, the consideration of glare from snow and sunshine, and the different textures produced by the mix of rendering and Rubislaw granite at ground floor level, were admired.
The library was initially designed to seat 500 students and to house 100,000 books but by the 1970s expansion was required to accommodate greater numbers. The first extension to the original three-storey block with single storey wing was completed in 1977-78. A larger extension to the ground, first and second floors was completed in 1982. At ground floor level this provided a new entrance foyer with pyramidical skylights, a much larger issuing desk, and the area where books in heavy demand were accommodated. At this stage the library at King's College was closed and services for arts students were transferred over.
The 1982 extension was officially opened on 2 October 1983 by Queen Elizabeth the Queen Mother whose name was given to the building.
Increasing numbers of students in the 1990s led to the decision to raise funds for a new state-of-the-art library as part of the University's Sixth Century Campaign to create 21st century fit-for-purpose buildings and bolster research and teaching talent at the university. The design of a new library was put out for competition and was won by the Danish practice Schmidt Hammer Lassen, architects of the Royal State Library in Copenhagen and other library/university buildings across Scandinavia. The QML closed in the late summer of 2011 once the new library had been completed.
On 16 April 2012 the University of Aberdeen, via its website, announced that the demolition of the QML had begun, due for completion at the end of May 2012. Prior to this, the library was stripped of more than 100 tonnes of recyclable material with shelves, office equipment and books donated to local and global charities. The land upon which the library stood will be landscaped, as indicated in Schmidt Hammer Lassen's winning competition entry.
Information from RCAHMS (NG), 19 April 2012.
Watching Brief (11 February 2009 - 2 March 2009)
Proposals for the building of a new library by the University of Aberdeen at the location of the current Queen Mother Library, required that an archaeological watching brief be carried out during pre-construction and main construction phases. Murray Archaeological Services Ltd was commissioned by the University of Aberdeen to undertake the work. Archaeological observation of the new services phase was carried out between 11th February and 2nd March 2009 (Report No: MAS 2009-6A), while observation of the Main Contract was carried out between 14th – 26th August 2009. No original ground surfaces or topsoils were seen. Two possibly 19th century pits exist in section on the W edge of the site, with the lower levels of one, F1, still surviving in plan.
J C Murray & D I Harding, Murray Archaeological Services Ltd, 2009
Watching Brief (12 July 2010 - 13 July 2010)
NJ90NW 1167 9371 0827
NJ 9371 0827 Proposals for the building of a new library at the University of Aberdeen required that an archaeological watching brief be maintained during the excavation of the trial pits which form part of the site ground investigation. Five trial trenches were excavated. No archaeological features or finds were evident in any of the excavations.
Sponsor: University of Aberdeen.
J C Murray, 2007.
Photographic Survey (15 July 2011)
A photographic survey of the Queen Mother Library (QML) on the Old Aberdeen campus at the University of Aberdeen was carried out on 15 July 2011 as part of RCAHMS Threatened Building Survey.
The building is scheduled for demolition in 2012 as a new state-of-the-art library on an adjacent plot of land has been built, thus rendering the current library building redundant. The competition entry submitted by the new library's architects, the Danish firm Schmidt Hammer Lassen, specified that the land upon which the QML is situated would form part of the new building's landscaped surroundings.
The building was photographed two weeks before library staff received keys to the new building. A programme of moving books and periodicals into the new accommodation was due to commence at the start of August 2011 in time for the beginning of the 2011-12 academic year in late September. The survey focussed on all three phases of construction - the original 1965 building, the 1977-78 extension, and the major 1982 extension - and original 1965 features such as fenestration, carpentry and lettering.
Information from RCAHMS (NG), July 2011.






































































































