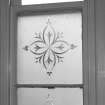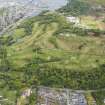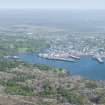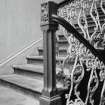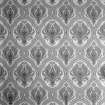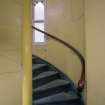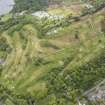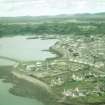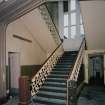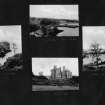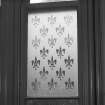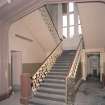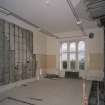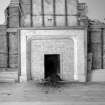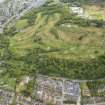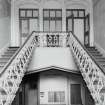Pricing Change
New pricing for orders of material from this site will come into place shortly. Charges for supply of digital images, digitisation on demand, prints and licensing will be altered.
Lewis, Stornoway, Lews Castle
College (20th Century), Country House (19th Century), Walled Garden (19th Century)
Site Name Lewis, Stornoway, Lews Castle
Classification College (20th Century), Country House (19th Century), Walled Garden (19th Century)
Alternative Name(s) Lews Castle; Lewis Castle; Lewis Castle College; Lews Castle Policies And Gardens
Canmore ID 166362
Site Number NB43SW 49
NGR NB 42009 33175
Datum OSGB36 - NGR
Permalink http://canmore.org.uk/site/166362
First 100 images shown. See the Collections panel (below) for a link to all digital images.
- Council Western Isles
- Parish Stornoway
- Former Region Western Isles Islands Area
- Former District Western Isles
- Former County Ross And Cromarty
Lews Castle, Charles Wilson, 1847-51 Sir James Matheson's Tudor gothic mansion was Wilson's largest country house, reminiscent of Lennox Castle by David Hamilton (with whom Wilson trained) and very similar to Thomas Mackenzie's Drummuir in Banffshire. With its skyline of crenellated towers rising from wooded parkland, this is a unique landmark in the treeless Outer Hebrides. Even in its present derelict state it could not represent a greater contrast to the small, bustling town over which it presides. The policies suffered devastating neglect during the 20th century, but are now being regenerated. The part known (since 1923 ) as Lady Lever Park is now a golf course; Castle Park is the parkland below the castle, beyond which grows extensive mixed woodland. The principal public rooms open off a long, fan-vaulted corridor with an entrance hall at one end. Their huge mullioned and transomed windows overlook a formal terrace and sweeping lawns, now colonised by rhododendrons. On the north elevation is a four-storey entrance tower with portecocherè; on the south, a single-storey dining room extension (an afterthought), with huge gargoyles grinning from its parapets. A long, curving palmcourt and conservatories, c. 1870, attributed to Alexander F. Sutherland, were demolished after the Second World War. In 1919, Leverhulme altered the interior, introducing a ballroom with Ionic columns and Adamstyle ceiling by Ernest Prestwich (assistant to Lomax-Simpson). In the dining room hung seven Gobelin tapestries (now in Lady Lever Art Gallery, Port Sunlight). He installed electricity, heating and an internal system of telephones and bells and planned an abortive scheme for a hotel by Lutyens and Lomax- Simpson for the castle precincts. In 1923 , Lews Castle became the property of the people of Stornoway; it served as a naval hospital during the War and was taken on by Ross & Cromarty County Council in 1953. Used as a college until 1988, it has been unoccupied since 1996, stripped of its chimneypieces and furnishings. Lews Castle College, recently earmarked as one of the University of the Highlands and Islands' nine colleges, now operates from a complex of campus buildings in the grounds - brightly coloured, barrel-roofed teaching sheds by the Miller Partnership, 1998.
In the 1840s Matheson began an extensive planting programme, which transformed the bare slopes of Gearraidh Chruaidh and removed large numbers of people from their grazing lands, eradicating existing settlements. However, in this decade of potato famine, he provided welcome employment. There were private pleasure grounds and woodland gardens to be planted, a park and glen walk to be landscaped, carriage drives and paths to be made, and estate buildings to be constructed. The later 19th century saw further landscaping, the introduction of specimen trees, a terraced garden and new kitchen garden, and foreshore works leading to Cuddy Point, a sham forework of 1868 with battlemented seawalls. Overlooking a curved terrace on the slopes above, the Matheson Monument, erected by Sir James's widow, 1880, is a domed baldacchino of marble, restored 2005, when its missing statue was returned. Various later 19th century lodges, also designed by Charles Wilson c.1840s, include: Creed Lodge, with a diagonally-set turret and rare surviving polygonal cast-iron gatepiers (its drive usurped the former public road); Porter's Lodge, a gothic gatehouse straddling the main drive from Bayhead, and Marybank Lodge, guarding an imposing entrance to the castle, with carriage and pedestrian gates between quadrants and octagonal piers. In its garden, octagonal kennels, a roofless version of those at Grimersta and Uig, c.1870
Taken from "Western Seaboard: An Illustrated Architectural Guide", by Mary Miers, 2008. Published by the Rutland Press http://www.rias.org.uk
NB43SW 49.00 42009 33175
NB43SW 49.01 NB 42107 33229 Driveway Bridge
NB43SW 49.02 NB 41996 33228 Driveway Bridge
NB43SW 49.03 NB 42131 33002 Sea Gate Lodge
NB43SW 49.04 NB 41818 32903 Matheson Memorial
NB43SW 49.05 NB 42463 33627 Bayhead Lodge
NB43SW 49.06 NB 40481 32608 Creed Lodge
NB43SW 49.07 NB 41160 33785 Marybank Lodge
NB43SW 49.08 NB 41917 32785 Cuddy Point, Sea Wall and slipway
NB43SW 49.09 NB 42121 32975 Sea Wall and Tower
NB43SW 49.10 NB 41353 32180 Memorial Fountain [Glen Strathallen memorial plaque]
NB 4200 3315 During recent conservation works on Sir James Matheson's mid-19th-century Lews Castle (NB43SW 49), the fabric of the building was examined. The possibility was considered of the former Seaforth Lodge of the MacKenzie's of Lewis being incorporated into the later 1850s building. Plans exist showing the layout in 1820 and 1785. Illustrations of the Lodge include an oil painting dated 1790, an etching dated 1789, and a print dated 1819 by Daniels. On all of these, a basic layout is shown of a main block flanked to the SE by two further blocks. The 1789 illustration shows a monopitched structure in the re-entrant angle between two blocks. Though the central block is shown as a possible two-storey structure both on the 1789 etching and the Daniels print, it is shown as a single-storey structure in the 1790 painting which also illustrates the possibility of an extension to this block under construction as it shows a roofless structure extending out to the SW. The Daniels print confirms this arrangement though with some artistic licence.
It has always been generally accepted that Seaforth Lodge was a 17th-century building, but both the illustration and the plans would suggest that the central block could represent a fortified tower block. Both the 1789 and the Daniels images show this block devoid of ground-floor windows, and the Daniels print suggests a possible balustrade top to the walls with a hipped roof.
On external examination of the present building, there exists at the bell tower two reworked corbel pieces that clearly do not belong to the Matheson building. The left hand example has a waterspout feature and a possible stringcourse carving to its extreme left (difficult to ascertain due to the dormer window being built directly abutting it). This detail could well be conversant with a tower balustrade configuration.
The rapidly deteriorating fabric of the building has led to internal remedial works, which has led to several areas being exposed - notably in the kitchen area and hallway where a lime-harled wall has been revealed. The hallway has two doors, one built up at the Matheson period and the other still functioning as a doorway. These have featureless plain harled door jambs though the lintels are in freestone and harled. The gable, which is orientated NNE-SSW, is clearly lime-harled down to a first-floor level on the N aspect, thus confirming that that section was only single storey and has signs of an abutting section of a building on the NNE area where, in all likelihood, the main block originally stood. The gable rises to form a stack, rising to where it exits to form a part of the present building structure. The stack, which has been extended on the NNE, is in an unstable condition on the exterior due, in all probability, to undesirable construction methods. On the internal side of the gable, there is the outline of an extensive fireplace at ground level and the remains of a freestone fireplace jamb at first-floor level. All these wall surfaces have had interference on a substantial scale, which is the probable cause of settlement at chimney head level.
It is of interest that all the Matheson earlier building works have structural and ashlar faults. Sir James Matheson's chamberlain, John Munro MacKenzie, a qualified civil engineer, was appointed shortly after the building works commenced and recognised the deficiencies in the execution of the works, ultimately leading to a legal dispute with the builder.
J Crawford 2002
NMRS REFERENCE:
Owner: Stornoway Town Council
Architect: Charles Wilson 1848
Samuel Grant Alexander (conversion of original Castle to Hospital)
Thomas Mawson 1918 designs for castle grounds and Town of Stornoway
Photographic Survey (September 1964)
Photographic survey by the Scottish National Buildings Record/Ministry of Works in September 1964.
Publication Account (1997)
Lews Castle figure 14 was built in 1848 for the Mathesons on the site of the former Seaforth Lodge figure 8. It is one of the grandest of the few standing mansions in the Western Isles. A design of Charles Wilson of Glasgow, it consists of a three-storeyed main block with battlemented towers, the central tower functioning as a heating duct. Seaforth Lodge was demolished and the tenants cleared from the grounds. Evidence of this little known settlement, and indeed Seaforth Lodge itself, may survive here below ground or, in the case of the lodge, possibly incorporated into the fabric of the castle. Any building works within the castle may reveal traces of the earlier lodge, and landscaping and the insertion of new services may uncover remains of the former settlement in the grounds. The recent discovery of a Norse silver hoard in the grounds of Lews Castle suggests that other Norse remains may be discovered by chance during works in this area.
Information from ‘Historic Stornoway: The Archaeological Implications of Development’ (1997).
Watching Brief (25 April 2011 - 27 April 2011)
NB 4192 3315 (centred on) A watching brief was undertaken 25–27 April 2011 during the excavation of geotechnical trial trenches in the 1.3ha grounds of Lews Castle. The castle was built between 1847 and 1857 for Sir James Matheson, who purchased the island of Lewis in 1844. The castle was designed in a Tudor Gothic style by Charles Wilson, a renowned architect from Glasgow. The principal building comprises a three storey, crenellated mansion house flanked by a series of towers and lower service wings to the N and W. The castle was constructed on the site of the late 17th-century Seaforth Lodge, and it is likely that remains from this building are preserved beneath the castle. A recent architectural survey of the castle indicated that parts of the earlier building were incorporated into the fabric of the 19th-century castle.
The excavation of 14 trenches revealed a number of 19th-century features and deposits. These included foundation walls and a mortared surface, which seem to confirm the location of 19th-century glasshouses to the W of Lews Castle. It is presumed that the 19th-century building rubble identified in several trenches related to the demolition of the glasshouses. A sand and shell rich deposit recorded across the site may be the remnants of an imported soil used within the glasshouses. No evidence relating to the 17th-century lodge or earlier activity was recorded.
Archive: RCAHMS (intended). Report: CNES SMR
Funder: Comhairle nan Eilean Siar
Uist Archaeology, 2011
Standing Building Recording (May 2012 - May 2013)
A programme of building recording was carried out at Lews Castle prior to its conversion to form a museum and hotel. A full photographic survey was undertaken before and during stripping out of modern features. Areas of particular interest, such as the well preserved laundry, dating to Leverhumes alterations to the castle, was the subject of detailed drawn survey.
It was discovered during the striping out process that a large part of the Seaforth Lodge, which predated Lews Castle survived within the current building. Much of the roof structure and parts of the external walls, including external lime harl survived. A detailed drawn and photographic record was made of all surviving elements of the Seaforth Lodge.
Information from Addyman Archaeology.
Standing Building Recording (29 August 2017 - 30 August 2017)
NB 421 331 A programme of archaeological work was undertaken, 29–30 August 2017, in the grounds of Lews Castle. An enhanced standing building survey, including photographs, was undertaken of the Boatman’s Tower and Porter’s Lodge, except for those areas which were not accessible due to vegetation or unsafe conditions. A photographic record of the castle terrace walls and steps, as well as the castle sunken garden, was also produced. No finds or features of archaeological significance were recorded during a geophysical survey and subsequent evaluation in advance of the development of a children’s play park.
Archive: NRHE (intended)
Funder: MacLeod Archaeology and The Stornoway Trust
Dave McNicol and Christine Rennie – GUARD Archaeology Ltd
(Source: DES, Volume 18)



















































































































