Elgin, High Street, St Giles' Church Of Scotland
Burial Ground (Medieval) - (Post Medieval), Church (19th Century)
Site Name Elgin, High Street, St Giles' Church Of Scotland
Classification Burial Ground (Medieval) - (Post Medieval), Church (19th Century)
Alternative Name(s) Elgin Parish Church; St Giles' Burial Ground
Canmore ID 16622
Site Number NJ26SW 15
NGR NJ 21581 62848
Datum OSGB36 - NGR
Permalink http://canmore.org.uk/site/16622


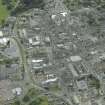
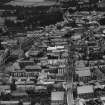
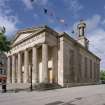
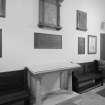
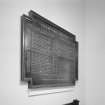
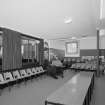
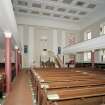

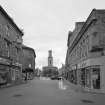
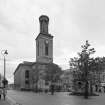
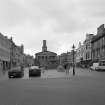


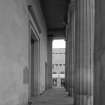
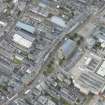

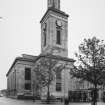
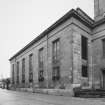




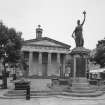
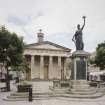
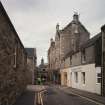

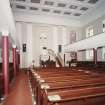

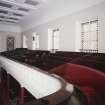
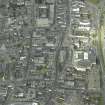
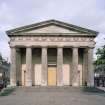
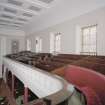
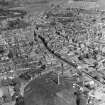


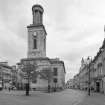
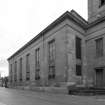

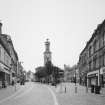
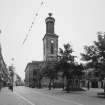
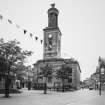


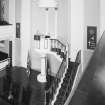
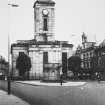
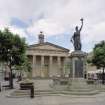




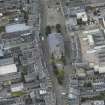
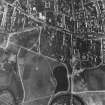
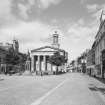

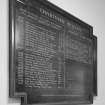
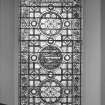



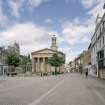

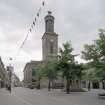
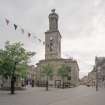
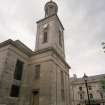


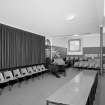
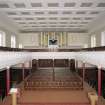

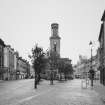
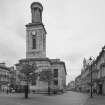
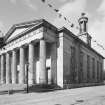



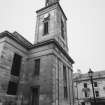
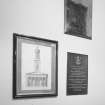



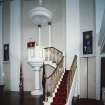


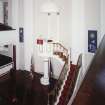
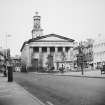
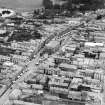

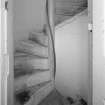


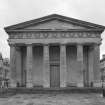

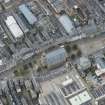
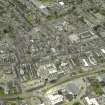

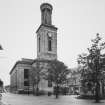
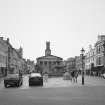
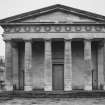
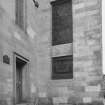
First 100 images shown. See the Collections panel (below) for a link to all digital images.
- Council Moray
- Parish Elgin
- Former Region Grampian
- Former District Moray
- Former County Morayshire
NJ26SW 15.00 21581 62848
NJ26SW 15.01 NJ c. 215 628 Human Remains
(NJ 2159 6285) Church on site of St. Gile's Church (GT) Erected in the later 12th century the Parish church of Elgin, dedicated to St. Giles, consisted of a nave of five bays with north and south aisles, short transepts and a choir. The building was re-constructed in 1684. The transepts were removed in early 18th century and the choir - or as it was known, the Little Kirk, at the end of the 18th century. The nave or Muckle Kirk was demolished in 1826 in which year the present classical building was commenced.
R G Cant and I G Lindsay 1954
The present church is still in use as a place of worship. There is no trace of the older church.
Visited by OS (R D L) 10 December 1962
Human remains have been discovered in a service trench on the S exterior of the building and beneath the floorboards in the centre of the church.
I A G Shepherd 1984
NJ 2163 6285 Following an excavation and watching brief during the pedestrianisation of the High Street, Elgin in March 1995, three further trenches were opened by Scotia Archaeology Ltd on the S side of the High Street, to the SE of St Giles Church. No trace of the pre-19th-century graveyard encountered in 1995 or its boundary wall were uncovered within the area investigated. However, traces of medieval street levels were found just below the modern road: these early levels had been badly disturbed by developments in 1826 (when St Giles Church was rebuilt) and in more recent times.
Sponsors: Moray District Council, Grampian Regional Council.
J Terry 1996
See also Elgin, Moss Street, St Columba's (NJ26SW 282) for details of the top of the tower of St Giles
RCAHMS STG JANUARY 2003
Top of the tower of St Giles restored 2004
RCAHMS STG FEBRUARY 2005
NMRS REFERENCE:
Architect: Archibald Simpson 1826
Publication Account (1982)
The physical history of the parish church and its kirkyard is discussed below. (page. 26 ). Two aspects of its constitutional history are also worthy of comment. From as early as 1187-9, by a charter of King William I, the church was granted to the bishopric of Moray and a significant proportion of its revenue from that date was diverted to the upkeep of the bishop's personal household (Mackintosh, 1914, pp.199-200). The church was accordingly served by a vicar, appointed by the bishop as required; and its functioning was presumably subject to the bishop's wishes to a considerable degree. A second noteworthy development followed some decades after the Reformation when, in 1621,the arch connecting the nave and chancel was built up, and the former chance 1 was made into .. a separate church, named the 'Little Kirk'. This was at first used for week-day services; but in the late seventeenth and early eighteenth centuries a series of Episcopal clergymen ministered in it, by permission of the provost and magistrates, to whom the building was held to belong (ibid., 207-8). Although the physical division of early churches was not unusual in post-Reformation times, a building which housed both an establishment minister and an Episcopalian priest, separated by a wall, was an uncommon phenomenon.
Information from ‘Historic Elgin: The Archaeological Implications of Development’ (1982)









































































































