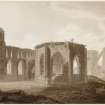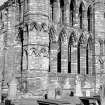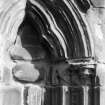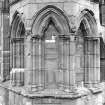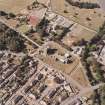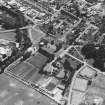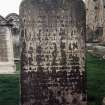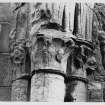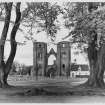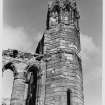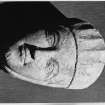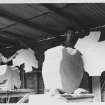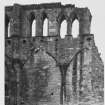Elgin, North College Street, Elgin Cathedral And Burial Ground
Burial Ground (Medieval), Cathedral (13th Century), Graffiti(S) (21st Century)
Site Name Elgin, North College Street, Elgin Cathedral And Burial Ground
Classification Burial Ground (Medieval), Cathedral (13th Century), Graffiti(S) (21st Century)
Alternative Name(s) Holy Trinity Church; King Street
Canmore ID 16584
Site Number NJ26SW 1
NGR NJ 22185 63051
Datum OSGB36 - NGR
Permalink http://canmore.org.uk/site/16584
First 100 images shown. See the Collections panel (below) for a link to all digital images.
- Council Moray
- Parish Elgin
- Former Region Grampian
- Former District Moray
- Former County Morayshire
Founded in 1224 and dedicated to the Holy Trinity, Elgin Cathedral was the seat of the Bishopric of Moray. Built to a cruciform plan, the cathedral featured an octagonal chapter house. Despite a fire in 1270 and further burning by Alexander Stewart in 1390, parts of the 13th century building have survived along with fine stonework and sculpture of later date.
Information from RCAHMS (SC) 6 August 2007
Shepherd, I 1986
NJ26SW 1.00 22185 63051
NJ26SW 1.01 22150 63170 Enclosing Wall and Gates
NJ26SW 1.02 22114 63095 Bishop's House
NJ26SW 1.03 2221 6367 Chapter House
NJ26SW 1.04 2220 6304 St Mary's Aisle
NJ26SW 1.05 2223 6297 South College
NJ26SW 1.06 22090 63157 North College
NJ26SW 1.07 22319 62974 Pans Port and Precinct Wall
NJ26SW 1.08 2220 6301 Meikle Cross
NJ26SW 1.09 c. 221 630 Aberlour Manse
NJ26SW 1.10 c. 221 630 Advie Manse
NJ26SW 1.11 c. 221 630 Auldearn Manse
NJ26SW 1.12 c. 221 630 Botarie Manse
NJ26SW 1.13 c. 221 630 Croy Manse
NJ26SW 1.14 c. 221 630 Dallas Manse
NJ26SW 1.15 c. 221 630 Dipple Manse
NJ26SW 1.16 c. 221 630 Duffus Manse
NJ26SW 1.17 c. 221 630 Duthil Manse
NJ26SW 1.18 c. 221 630 Inveravon's Manse
NJ26SW 1.19 c. 221 630 Kingussie Manse
NJ26SW 1.20 c. 221 630 Kinneddar's Manse (Treasurer's Manse)
NJ26SW 1.21 c. 221 630 Kinnore Manse
NJ26SW 1.22 c. 221 630 Moy Manse
NJ26SW 1.23 c. 221 630 Petty Manse
NJ26SW 1.24 c. 221 630 Rennie Manse
NJ26SW 1.25 c. 221 630 Spynie Manse
NJ26SW 1.26 c. 221 630 Elgin's Manse
NJ26SW 1.27 c. 221 630 Manse (possible)
NJ26SW 1.28 c. 221 629 Lead button
NJ26SW 1.29 2229 6304 Watching Brief
(NJ 2218 6305) Cathedral (NR) In Ruins, on site of Holy Trinity Church (NR)
OS 25" map, (1905)
Elgin Cathedral.
J S Richardson and H B Mackintosh 1950
As described by by J S Richardson and H B Mackintosh 1950.
Visited by OS (R L) 13 December 1962.
NJ 222 630 The decision to introduce an electricity supply into the chapter house, through the SE wall of the octagonal building, prompted an excavation between that building and the Brodie Aisle to its E by Scotia Archaeology Ltd. Just below topsoil were two modern pits, one a sump to take rainwater from the roof of the chapter house, the other containing numerous disarticulated human remains probably derived from burials disturbed during earlier work within the cathedral. At a lower level were two undisturbed burials (probably medieval) which were not excavated.
The remains of two E-W walls, each only 0.55m wide, extended below the N and S walls of the Brodie Aisle, separated by a distance of 8.5m. They had been truncated by the foundations of the NE and SE buttresses of the chapter house and clearly pre-dated that building. Thus far, it has proved impossible to date them more closely or to offer an interpretation of their function. Exploratory trenches were opened within the Brodie Aisle in an unsuccessful effort to trace the E courses of these two early walls.
In addition, a watching brief was maintained during the excavation of cable trenches by Historic Scotland's DEL squad to the N of the cathedral. Nothing of archaeological interest was uncovered within those trenches.
Sponsor: Historic Scotland.
J Lewis 1996
NJ 221 631 Archaeological monitoring was undertaken in February 2004 while a service trench was excavated to the W of the Bishop's House. The trench followed the W wall of the building, starting at the boundary wall to the N and running into the SW part of the structure at its S end. A stone-built drainage culvert was discovered, clearly pre-dating the standing building, and may well be part of the original cathedral layout.
Archive to be deposited in the NMRS.
Sponsor: HS.
A Radley 2004
INVENTORY OF GRAVEYARD AND CEMETERY SITES IN SCOTLAND REFERENCE:
Address: Elgin Cathedral, King Street, Elgin, Moray
Postcode: IV30 1HU
Status: Closed for burial but maintained
Size: 0.86 hectares, 2.12 acres
Polygon: Yes
TOIDs: 1000000172691690, 1000000172691691, 1000000172691692, 1000000172691693, 1000000172691694, 1000000172691701, 1000000172691704, 1000000172691705, 1000000172691706, 1000000172691712, 1000000172691715, 1000000172691718
Number of gravestones: Not known
Earliest gravestone: Not known
Most recent gravestone: Not known
Description: Graveyard associated with a cathedral (ruined)
Data Sources: OS MasterMap checked 29 June 2005
NJ26SW 1.00 22185 63051
NMRS REFERENCE:
Ministry of Works - Guardianship
NMRS Printroom
W Schomberg Scott Photograph Collection Acc no 1997/39
the West towers - 2 prints
EXTERNAL REFERENCE:
National library - Country Life May 17th 1902 - article and photographs
National library - Nattes Drawings vol 1. Nos 29, 30 - 2 drawings
vol 1. Nos 32 - 1 drawing
National Library "Tour in the East of Scotland made by James Bailey 1787. Mss 3294-5 nos 8 & 9 - 2 sketches
"Sketches by James Nasmyth" MSS 3241-3 - 1 sketch (no 125)
4 sketches (Nos. 127. 131-133)
Drawings stored in Inverness (see architectural catalogue for Moray, Elgin). Part with D.G. Wilson, remainder with T.C. Watson. Students of Aberdeen School of Architecture.
Victoria and Albert Museum:
V & A P A.154.A,E165-1942. Design for a memorial to the Duchess of Gordon in Elgin Cathedral with a part obliterated contract note on the reverse in which Lord Adam Gordon agrees to pay #140 for the memorial and to allow Scheemakers as long as he wishes to complete. Signed 'P Scheemakers Ft'
Scottish Record Office:
Appeal for rebuilding Elgin chapel.
The roof has collapsed and the building must be razed to the ground.
Letter to Lady Pitcalnie. It explains that the congregation requires financial help in order to rebuild.
1758 GD 199/227
Antiquarian Observation (1857 - 1861)
Mason's marks from Scottish churches, abbeys and castles recorded between 1857 and 1861 on 29 drawings in the Society of Antiquaries of Scotland Collection.
Measured Survey (1900)
Field Visit (1 November 1920 - 30 November 1920)
Field Visit (1930)
Field Visit (31 May 1951)
Field Visit (31 July 1953)
Photographic Survey (13 April 1961)
Field Visit (13 December 1962)
As described by by J S Richardson and H B Mackintosh 1950.
Visited by OS (R L) 13 December 1962.
Publication Account (1982)
The cathedral of the bishopric of Moray was formally established beside Elgin in 1224, but arrangements leading towards this event may have begun as early as 1215, and there is some evidence that the 'Church of the Holy Trinity beside Elgin' was at least partly in existence when it became the cathedral (Cant, 1974, 22). Organisationally, progress was rapidly made, when in 1226 Bishop Andrew enlarged his chapter, i.e. body of cathedral and diocesan dignitaries, from eight to eighteen. A further five canons were added in 1242 and this total remained static until the early sixteenth century, when two more posts were created (ibid.,25). By the mid-thirteenth century, therefore, the cathedral was very adequately staffed, both in numbers and in quality. The various bishops of the fourteenth century kept up these standards and it has been noted that they all had a high proportion of graduate clerks in their chapters (Maclean, 1981, 87).
The internal history of the cathedral is mainly concerned witn the daily processes of diocesan administration. The drastic attack on the cathedral in 1390 by the Wolf of Badenoch (see page 3) was unfortunately not a unique event, since Alexander, son of the Lord of the Isles in 1402 twice plundered the cathedral precinct (Mackintosh, 1914, 57). These events underline the wealth which the cathedral represented and it is not surprising that the bishops proceeded in the fifteenth century to erect at Spynie Palace, two miles to the north, one of the most imposing spiscopal residences in Scotland (Cant, 1948, 24-5). The wealth of the bishopric is also evident in the dealings of the last medieval bishop, Patrick Hepburn, son of the first earl of Bothwell, who was 'the great dilapidator' of the possessions of the church and continued to alienate its lands even when he held the secularised position of bishop after the Reformation of 1560 (Innes, 1837, xv-xvi). In status as well as in appearance the cathdral, throughout its history deserved the description bestowed on it by the acute ecclesiastical historian, Dr. Joseph Robertson, 'the grandest of all the northern minsters' (Mackintosh. 1914, 45).
Information from ‘Historic Elgin: The Archaeological Implications of Development’ (1982)
Publication Account (1986)
'The noble and highly adored church of Moray', the most beautiful of Scotland's medieval cathedrals. Founded in 1224 as the seat of the bishopIic of Moray and dedicated to the Holy Trinity, work may have begun on the great three-towered cathedral before the see transferred from Spynie. The transepts, great, boldly buttressed west towers and parts of the taIl choir and nave survive from the serious fire of 1270 that occasioned much rebuilding.
The reconstruction involved extending the presbytery and adding aisles to the choir and to those already flanking the nave, thus producing an exceptionally wide nave, unique in Scotland. The south aisle had chapels, each with a separate gable; this feature, and the wide nave, were inspired by French examples. The octagonal chapter house was also built. The most notable feature that survives from this late 13th century rebuilding is the lofty presbytery which projects eastwards from the choir, beyond the line of the choir aisles, thus emphasising the high altar. This plan, the tiers of lancets in the east window (five on five, with a rose window above) and the rich corner octagonal towers are similar to St Andrews Cathedral and Arbroath Abbey.
This great church stood until 1390, when Alexander Stewart, earl of Buchan and illegitimate son of Robert II, in pursuit of his vendetta against the Bishop of Moray (Bishop Bur), who had excommunicated him for deserting his wife, burnt it and the towns of Elgin and Forres (and probably also Pluscarden Priory). The sacrilege and devastation caused by the Wolf of Badenoch required considerable rebuilding, although the 'books, charters and other valuables' that had perished could not be replaced. New windows were inserted in the choir aisles and the presbytery repaired almost immediately. Work continued throughout the 15th century and included the reconstruction (1482-150l) of the vault of the chapter house.
The treatment of the cathedral in post-Reformation times was lamentable. The lead was stripped from the roof by order of the Privy Council in 1567; the 'detestable bigot', Gilbeli Ross, minister of Elgin, tore down the rood screen (with its 'starris ofbricht golde') in 1640, and on Easter Sunday 1711 the great central tower fell, ruining the nave and transepts. The ruins were used as a 'common quan)" until 1807, when a wall was built round them. In 1816 they were taken under the control of the Barons of Exchequer who appointed John Shanks keeper in 1825. His tombstone in the graveyard records his labours of clearance and consolidation.
Many detached fragments of sculpture can be seen in the cathedral, notably an excellent bishop and a Pictish cross-slab (found in Elgin in 1823) with interlace-filled cross and possibly two evangelists on one face and a rectangular symbol, a double disc and Z-rod, a crescent and V-rod and a hunting scene on the other. There are also good table-tombs with heraldry in the surrounding graveyard.
Outside the cathedral, the so-called 'Bishop's House' is a substantial rectangular 16th century ruin, more correctly the manse of one of the cathedral canons (possibly the Precentor), while the fine gate through the precinct wall, the Pans Port, still survives to the east.
Information from ‘Exploring Scotland’s Heritage: Grampian’, (1986).
Excavation (February 1989)
Archaeological investigation to determine why rainwater would not drain away from area between Chapter House and the Brodie Aisle.
Photographic Survey (1993)
Excavation (1996)
NJ 222 630 The decision to introduce an electricity supply into the chapter house, through the SE wall of the octagonal building, prompted an excavation between that building and the Brodie Aisle to its E by Scotia Archaeology Ltd. Just below topsoil were two modern pits, one a sump to take rainwater from the roof of the chapter house, the other containing numerous disarticulated human remains probably derived from burials disturbed during earlier work within the cathedral. At a lower level were two undisturbed burials (probably medieval) which were not excavated.
The remains of two E-W walls, each only 0.55m wide, extended below the N and S walls of the Brodie Aisle, separated by a distance of 8.5m. They had been truncated by the foundations of the NE and SE buttresses of the chapter house and clearly pre-dated that building. Thus far, it has proved impossible to date them more closely or to offer an interpretation of their function. Exploratory trenches were opened within the Brodie Aisle in an unsuccessful effort to trace the E courses of these two early walls.
In addition, a watching brief was maintained during the excavation of cable trenches by Historic Scotland's DEL squad to the N of the cathedral. Nothing of archaeological interest was uncovered within those trenches.
Publication Account (1996)
'The noble and highly adored church of Moray', the most beautiful of Scotland's medieval cathedrals. Founded in 1224 as the seat of the bishopric of Moray and dedicated to the Holy Trinity, work may have begun in the great threetowered cathedral before the see transferred from Spynie. The transepts, great, boldly buttressed west towers and parts of the tall choir and nave survive from the serious fire of 1270 that occasioned much rebuilding.
The reconstruction involved extending the presbytery and adding aisles to the choir and to those already flanking the nave, thus producing an exceptionally wide nave, unique in Scotland. The south aisle had chapels, each with a separate gable; this feature, and the wide nave, were inspired by French examples. The octagonal chapter house was also built. The most notable feature that survives from this late 13th-century rebuilding is the lofty presbytery which projects eastwards from the choir, beyond the line of the choir aisles, thus emphasising the high altar. This plan, the tiers of lancets in the east window (five on five, with a rose window above) and the rich corner octagonal towers are similar to St Andrew's Cathedral and Arbroath Abbey.
This great church stood until 1390, when Alexander Stewart, earl of Buchan and illegitimate son of Robert 11, in pursuit of his vendetta against the Bishop of Moray (Bishop Bur), who had excommunicated him for deserting his wife, burnt it and the towns of Elgin and Forres (and probably also Pluscarden Priory). The sacrilege and devastation caused by' the Wolf of Badenoch required considerable rebuilding, although the 'books, charters and other valuables' that had perished could not be replaced. New windows were inserted in the choir aisles and the presbytery repaired almost immediately. Work continued throughout the 15th century and included the reconstruction (1482-1501) of the vault of the chapter house.
The treatment of the cathedral in post-Reformation times was lamentable. The lead was stripped from the roof by order of the Privy Council in 1567; the 'detestable bigot', Gilbert Ross, minister of Elgin, tore down the rood screen (with its 'starris of bricht golde') in 1640, and on Easter Sunday 1711 the great Central tower fell, ruining the nave and transepts. The ruins were used as a 'common quarry' until 1807, when a wall was built round them. In 1816 they were taken under the control of the Barons of exchequer who appointed John Shanks keeper in 1825. His tombstone in the graveyard records his labours of clearance and consolidation.
Many detached fragments of sculpture can be seen in the cathedral, notably an excellent bishop and a Pictish cross-slab (found in the centre of Elgin in 1823) with interlace-filled cross and possibly two evangelists on one face and a rectangular symbol, a double disc and Z-rod, a crescent and V-rod and a hunting scene on the other. There are also good table-tombs with heraldry in the surrounding graveyard.
Outside the cathedral, the so-called 'Bishop's House' is a substantial rectangular 16th-century ruin, more correctly the manse of one of the cathedral canons (possibly the Precentor), while the fine gate through the precinct wall, the Pans Port, still survives to the east.
Information from ‘Exploring Scotland’s Heritage: Aberdeen and North-East Scotland’, (1996).
Photographic Survey (1 March 1997 - 31 March 1997)
Excavation (1 September 1997 - 4 September 1997)
Kirkdale Archaeology was required by Historic Scotland to investigate the possibility of excavating a soak-away to the S of the S tower of the W doorway to accommodate roof-shed water from the newly re-roofed structure. Because of the presence of hoarding to screen the excavation, and the need for an area on which to dump spoil, it was not possible to clear an area 6 x 6m, as indicated in the brief, the available space being approximately 5 x 4m (Trench 1).
After removal of topsoil and cleaning of the exposed surface, it was clear that the whole area represented disturbed ground with 7 individual graves being identifiable (including the fragment of a base for a probable table tomb), and that it would not be possible to excavate further without disturbing burials. Subsequent on-site discussion with the District Architect, Michael Pendery, indicated that there may have been an existing soak-away area at the foot of the steps to the W door below the present gavel pathway, and with the permission of the Principal Inspector, Denys Pringle, it was decided to open a narrow trench (Trench 2) against the SW angle and W face of the tower.
It was discovered that an existing, modern drainage channel had been cut against the base of the tower and did indeed run into a rubble-filled soak-away area against the bottom step. The channel was emptied to provide an open trench within which a pipe could be carried from the existing down-pipe to the soak-away.
Kirkdale Archaeology, 1997
Field Visit (1 October 2001 - 31 October 2001)
Watching Brief (25 February 2004 - 27 February 2004)
NJ 221 631 Archaeological monitoring was undertaken in February 2004 while a service trench was excavated to the W of the Bishop's House. The trench followed the W wall of the building, starting at the boundary wall to the N and running into the SW part of the structure at its S end. A stone-built drainage culvert was discovered, clearly pre-dating the standing building, and may well be part of the original cathedral layout.
A Radley 2004
Sponsor: Historic Scotland
Kirkdale Archaeology
Watching Brief (21 June 2012)
NJ 2212 6304 A watching brief was undertaken on 21 June 2012 during the excavation of a trench to house a new information board. The trench was located on the E side of the path running N from the door of the ticket office on an area of made ground. A burial ground flanks both sides of the path. The trench contained made ground and pieces of disarticulated human bone including part of a skull were recovered and subsequently reburied. The results indicate that some recycling of interments and building demolition debris has occurred in this area of the Cathedral grounds.
Archive: RCAHMS (intended)
Funder: Historic Scotland
Paul Fox, Kirkdale Archaeology, 2012
(Source: DES)
Watching Brief (19 March 2014)
An archaeological watching brief was maintained during the removal of an existing access ramp and two stone steps for the installation of a new path leading from the graveyard to the south porch of Elgin Cathedral. On removal of existing steps it was noted that they had been made using a split, sandstone, grave slab from a 1724 burial. These steps were most likely installed in the late 19th century, changing the layout shown on an Ordnance Survey town plan of 1868. Other material revealed appeared to be mixed demolition material.
Information from OASIS ID: kirkdale1-196113 (P Fox) 2014.
Field Visit (24 November 2017)
Graffiti has been recorded carved into the stonework and the roof of the west entrance tower of the Cathedral. Some of the graffiti carved into the stonework is historic in age, whereas much of that which is impressed into the leadwork on the roof of the tower is of more recent origin.
Visited by HES (AGCH, ZB, JB) 24 November 2017.












































































































