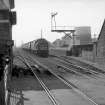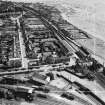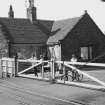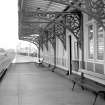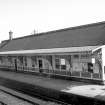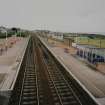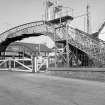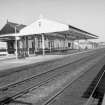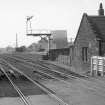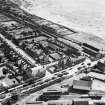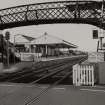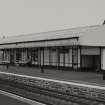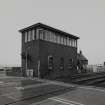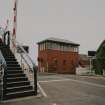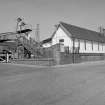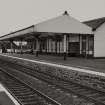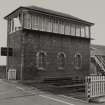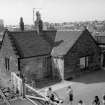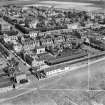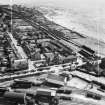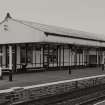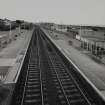Carnoustie, Station Road, Station, Old Station House, Footbridge And Level Crossing
Cottage (Period Unassigned), Footbridge (Period Unassigned), Level Crossing (19th Century) - (20th Century), Railway Station (19th Century) - (20th Century)
Site Name Carnoustie, Station Road, Station, Old Station House, Footbridge And Level Crossing
Classification Cottage (Period Unassigned), Footbridge (Period Unassigned), Level Crossing (19th Century) - (20th Century), Railway Station (19th Century) - (20th Century)
Alternative Name(s) Tayside Street; Carnoustie Station
Canmore ID 165123
Site Number NO53SE 13
NGR NO 5663 3449
NGR Description Centred NO 5663 3449
Datum OSGB36 - NGR
Permalink http://canmore.org.uk/site/165123
- Council Angus
- Parish Barry
- Former Region Tayside
- Former District Angus
- Former County Angus
NO53SE 13.00 centred 5663 3449
NO53SE 13.01 NO 56593 34475 Railway Signal Box
(Location cited as NO 567 344). Carnoustie Station, opened 1838 by the Dundee and Arbroath Railway. A two-platform through station with the main offices on the down platform in a single-storey wooden building with a steel-framed glazed awning supported on cast-iron columns. The down platform building is similar, but its awning is carried on cast-iron brackets.
At the W end is a level crossing, with, beside it, an L-plan rubble cottage, the original station building. A lattice-girder footbridge links the platforms and allows pedestrians to cross the line when the crossing is set for rail traffic.
J R Hume 1976.
This intermediate station on the Dundee-Arbroath portion of the Edinburgh-Aberdeen (main) line of the former North British Rly was first opened by the Dundee and Arbroath Joint Rly on 6 October 1838. The original buildings were situated on the opposite [W] of the level crossing to the present buildings which were built to replace them in about 1900. The station remains in regular use by passenger traffic.
Information from RCAHMS (RJCM), 12 July 2000.
R V J Butt 1995.
The station buildings have been removed and replaced by bus-type shelters. The L-shaped rubble cottage is still extant at NO 56590 34493.
Information from RCAHMS (DE), March 2007
Publication Account (2013)
For the Dundee and Arbroath Railway in 1838, two small single-storey station houses very close to the track, like toll-houses with projecting gables from which to view approaching trains, and then activate the level crossing. A later timber platform building has been transferred from Carnoustie to Bo'ness, Falkirk (SRPS) there to become Birkhill station, with ironwork by Beath and Keay of Dundee. Signal box and footbridges.
M Watson, 2013




























