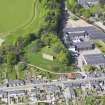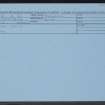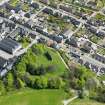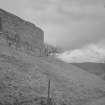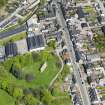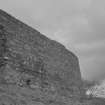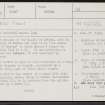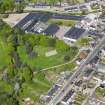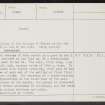Rothes Castle
Castle (Medieval), Motte (Medieval)(Possible)
Site Name Rothes Castle
Classification Castle (Medieval), Motte (Medieval)(Possible)
Alternative Name(s) Castle Of Rothes; Manor-house Of Rosers
Canmore ID 16343
Site Number NJ24NE 4
NGR NJ 2767 4898
Datum OSGB36 - NGR
Permalink http://canmore.org.uk/site/16343
- Council Moray
- Parish Rothes
- Former Region Grampian
- Former District Moray
- Former County Morayshire
NJ24NE 4 2767 4898.
(NJ 2767 4898) Castle (NR)
OS 6" map, (1959)
The remains of the Castle of Rothes, seat of the Earls of Rothes and said to be 'the manor-house of Rosers' in which Edward I lodged on 29th July 1296 (L Shaw 1882 and H B Mackintosh 1924). It was habitable in 1620 and was damaged, if not destroyed by Montrose.
The castle is said to have consisted of a keep, several storeys in height, surrounded by a curtain wall, part of which still stands.
The site is the summit of a round hill with perpendicular sides, which is either surrounded by a ditch (W Rhind 1839), or is isolated from the adjoining land by a ditch (NSA 1845) The building of the village of Rothes at the end of the 18th century led to the site being heavily robbed.
W Rhind 1839; New Statistical Account (NSA) 1845; L Shaw 1882; H B Mackintosh 1924.
All that remains of this castle is a part of the E curtain wall, isolated on the flat top of a steep-sided spur by a dry moat to the SW. The wall, 21.0m long, 1.3m wide, and 6-7.0m high, appears to be of 13th century date. It is roughly coursed with rubble infilling, with part of two splayed windows at each end of the walling at first floor level and a base plinth. The toothing of a barrel-vaulted structure is discernible on the inner face of the wall. Within the confines of the castle, the ground is disturbed indicating the former existence of buildings, and the whole is mutilated by modern shelters and paths.
Resurveyed at 1/2500.
Visited by OS (N K B) 27 January 1969.
NJ 27619 48973 Site identified as part of a desk-based assessment and walk over survey.
Jacobs Babtie, 2007.
Mortar Analysis
NJ 2767 4898 A programme of landscape, buildings and materials analysis is being carried out at Rothes Castle within the framework of this project. Documentary evidence suggests this site was a centre of seigneurial lordship from the 12th to the 17th century, although only a small fragment of upstanding masonry now survives, and this has been ascribed to a broad range of 13th- to 15th-century dates.
Buildings analysis indicated that this surviving fragment of Rothes Castle is a predominantly single-phase structure, whose reasonably formally coursed rubble masonry retains some evidence for dressed sandstone architectural features. Recent consolidation has limited the visibility of primary fabric at the monument, but a compositionally consistent constructional mortar remains exposed in several continuous core to bedding contexts, and this material was characterised in situ as a wood-fired limestone-lime. Recognising that lab-based analysis of these materials might further inform our understanding of the physical, cultural and chronological context of the surviving buildings construction, a limited programme of materials sampling was subsequently undertaken. The sample assemblage removed and collected from Rothes Castle included one core mortar fragment, two probable limestone clasts, one loose sandstone fragment, and seven probable fuel inclusions.
Lab-based analysis of the Rothes Castle assemblage included microscopic analysis of the mortar and relict limestone samples. These analyses indicated that the lime source was a fine-textured and sedimentary limestone, consistent with samples previously collected from outcrops closer to Elgin, and this lime had been tempered with a poorly-sorted quartz-rich lithic aggregate. Archaeobotanical analysis indicated the fuel assemblage was dominated by wood charcoal of various taxonomies.
Archive: NRHE (intended)
Funder: University of Stirling and Historic Environment Scotland
Mark Thacker – University of Stirling
(Source: DES Volume 19)














