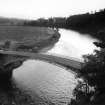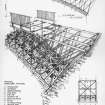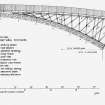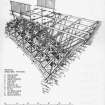|
Photographs and Off-line Digital Images |
A 57393 |
Survey of a Private Collection: Craigellachie Old Bridge |
View from NE, prior to 1962 reconstruction. |
1962 |
Item Level |
|
|
Photographs and Off-line Digital Images |
A 57397 |
Survey of a Private Collection: Craigellachie Old Bridge |
View of arch intrados looking NE, prior to 1962 reconstruction. |
1962 |
Item Level |
|
|
Photographs and Off-line Digital Images |
A 57399 |
Survey of a Private Collection: Craigellachie Old Bridge |
View of upper part of N spandrel, prior to 1962 reconstruction. |
1962 |
Item Level |
|
|
Photographs and Off-line Digital Images |
A 57398 |
Survey of a Private Collection: Craigellachie Old Bridge |
Detail of N spandrel, prior to 1962 reconstruction. |
1962 |
Item Level |
|
|
Photographs and Off-line Digital Images |
A 57396 |
Survey of a Private Collection: Craigellachie Old Bridge |
View of arch intrados looking N, prior to 1962 reconstruction. |
1962 |
Item Level |
|
|
Photographs and Off-line Digital Images |
A 57394 |
Survey of a Private Collection: Craigellachie Old Bridge |
View of S end of carriageway, prior to 1962 reconstruction. |
1962 |
Item Level |
|
|
Photographs and Off-line Digital Images |
A 57395 |
Survey of a Private Collection: Craigellachie Old Bridge |
View of W side of S spandrel, prior to 1962 reconstruction. |
1962 |
Item Level |
|
|
Photographs and Off-line Digital Images |
B 81867 CS |
|
General view. |
1989 |
Item Level |
|
|
Photographs and Off-line Digital Images |
B 81868 CS |
|
General view. |
1989 |
Item Level |
|
|
Photographs and Off-line Digital Images |
B 81869 CS |
|
General view. |
1989 |
Item Level |
|
|
Photographs and Off-line Digital Images |
B 81870 CS |
|
General view. |
1989 |
Item Level |
|
|
Prints and Drawings |
RCD 31/2 |
|
"Elevation, plan and dimensions of bridges in the Highlands of Scotland, made and constructed under the direction of the Commissioners for Highland roads and bridges 1803-1821"
Thomas Telford, engineer; Engraved by Edmund Turrell; Drawn by R H Palmer
Covers the following bridges: Bridge at Greystones, Latheran Wheel Bridge, Balnagown Bridge, Allness Bridge, Easter Fearn, Bridge over the Varrar, Cannech Bridge, Bridge over the Diak, Bridge for the Aultmore, Sheal Bridge, Cros Bridge, Bridge over the river Moriston, Borlam Bridge, Bridge of Ballachandraine, Adrie Bridge, Calder Bridge, Kirk Laggan Bridge, Bridge for the Water of Roy, Spean Bridge, Bonar Bridge over the Dornoch Firth, Contin Bridge, Craig Ellachie, Alford Bridge over the river Don, Wick Bridge, Helmsdale Bridge, Aultnaharrar Bridge over the Tarrie, Conan Bridge, Dunkeld Bridge over the river Tay, Lovat Bridge, Potarch Bridge over river Dee, Torgoyle Bridge, Balater Bridge over river Dee, Strathfleet Mound and Bridge, Fairness Bridge, Bridge and river Nethy.
|
1821 |
Item Level |
|
|
Photographs and Off-line Digital Images |
BN 448 |
Records of the Scottish National Buildings Record, Edinburgh, Scotland |
General view from NE. |
8/1963 |
Item Level |
|
|
Photographs and Off-line Digital Images |
BN 449 |
Records of the Scottish National Buildings Record, Edinburgh, Scotland |
View of N pair of turrets from S. |
8/1963 |
Item Level |
|
 |
On-line Digital Images |
SC 361227 |
Records of the Scottish National Buildings Record, Edinburgh, Scotland |
Scanneed image of BN 448. General view from NE. |
|
Item Level |
|
|
Prints and Drawings |
DC 10675 |
|
Details of half elevation, principal structural features, sections and plans. |
c. 1982 |
Item Level |
|
|
Photographs and Off-line Digital Images |
A 57405 P |
|
Photographic copy of drawing showing details of elevation, principal structural features, sections and plan. |
c. |
Item Level |
|
|
Prints and Drawings |
DC 10676 |
|
Details of joints. |
c. 1982 |
Item Level |
|
|
Photographs and Off-line Digital Images |
A 57407 P |
|
Photographic copy of drawing showing details of joints. |
c. |
Item Level |
|
|
Prints and Drawings |
BND 10/2 |
|
Plan and Elevation.
|
1838 |
Item Level |
|
|
Photographs and Off-line Digital Images |
BND 10/2 P |
|
Photographic copy of drawing showing plan and elevation.
|
1838 |
Item Level |
|
 |
On-line Digital Images |
SC 367467 |
|
Details of half elevation, principal structural features, sections and plans. |
|
Item Level |
|
 |
On-line Digital Images |
SC 367468 |
|
Details of half elevation, principal structural features, sections and plans. |
|
Item Level |
|
 |
On-line Digital Images |
SC 367469 |
|
Details of half elevation, principal structural features, sections and plans. |
|
Item Level |
|