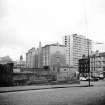Glasgow, 100 Duke Street, R F And J Alexander's Cotton Spinning Mill
Cotton Mill (Period Unassigned), Hostel (Period Unassigned)
Site Name Glasgow, 100 Duke Street, R F And J Alexander's Cotton Spinning Mill
Classification Cotton Mill (Period Unassigned), Hostel (Period Unassigned)
Alternative Name(s) Great Eastern Hotel; The Duke Street Cotton Mill; The Alexander Mill
Canmore ID 163084
Site Number NS66NW 150
NGR NS 60269 65173
Datum OSGB36 - NGR
Permalink http://canmore.org.uk/site/163084
First 100 images shown. See the Collections panel (below) for a link to all digital images.
- Council Glasgow, City Of
- Parish Glasgow (City Of Glasgow)
- Former Region Strathclyde
- Former District City Of Glasgow
- Former County Lanarkshire
NS66NW 150 60269 65173
The E end of this building collapsed in March 2009 during conversion work.
Infomation from RCAHMS (MMD), 29 July 2009.
ARCHITECT: Charles Wilson 1848
Neil C Duff 1907 (conversion to hostel for homeless working men)
A rectangular-plan six-storeyed (and basement) cotton-spinning mill built in 1848 by Charles Wilson for R F and J Alexander, converted and opened as a hotel for working men in 1908 (architect, Neil C Duff). The mill's fireproof construction has an outer rubble skin, beneath which there is a cast-iron frame supporting brick vaults in the lower three floors, and mass concrete vaults supported by corrugated-iron arches in the upper floors, over which there is a piended roof supported on light wrought-iron roof trusses.
The conversion involved the removal of all textile machinery and the installation of communal facilities at the ground and basement levels, and wooden cubicles on the upper floors. In subsequent decades, the hotel eventually evolved into a hostel for homeless people, and was finally closed amid some controversy in 2001. The building was used subsequently as a temporary venue for an exhibition dedicated to its former occupants, who had been found accomodation in alternative schemes for homeless people in the city.
The future of the building itself remained uncertain, prompting a photographic survey by RCAHMS. Although there was a desire to convert the building to an alternative use, doubt prevailed over the integrity of the mill's structure, which incorporated in its upper floors a very early example of the use of mass concrete combined with corrugated iron. There were fears that, in the event of a structural failure, it might be prone to progressive collapse, and that demolition might therefore be the only solution. At the time of survey, the fate of the building had not yet been resolved.
Information from RCAHMS.
(MKO 2003)
Archaeological Evaluation (August 2007 - September 2007)
NS 6026 6517 Prior to residential redevelopment we undertook a 5% evaluation and historic building recording at the Great Eastern Hotel during August and September 2007. The archaeological evaluation comprised four trenches across the rear S side of the hotel. Three of the trenches encountered made ground up to 3.5m deep plus a number of brick walls associated with earlier buildings on the site.
Archive to be deposited with RCAHMS.
Funder: Grant Murray Architects.
Standing Building Recording (August 2007 - September 2007)
NS 6026 6517 Prior to residential redevelopment we undertook a 5% evaluation and historic building recording at the Great Eastern Hotel during August and September 2007. The building record identified three main phases of construction with additional minor alterations. Most of the building was associated with the early 1849 cotton mill and a number of small internal features were recorded. The building was altered to a hotel in 1907 and a number of features associated with this were also recorded. The final phase included the addition of fire escape staircases in the mid 20th century.
Archive to be deposited with RCAHMS.
Funder: Grant Murray Architects.














































































































































































































