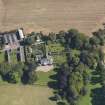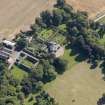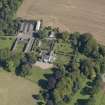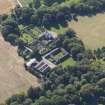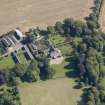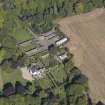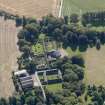Pitmuies House
Country House (Period Unassigned)
Site Name Pitmuies House
Classification Country House (Period Unassigned)
Alternative Name(s) House Of Pitmuies
Canmore ID 161232
Site Number NO54NE 26
NGR NO 56720 49762
Datum OSGB36 - NGR
Permalink http://canmore.org.uk/site/161232
- Council Angus
- Parish Kirkden
- Former Region Tayside
- Former District Angus
- Former County Angus
Notes following a visit to the House of Pitmuies on Friday 8th June 2001.
The lands of Pitmuies were originally part of the Guthrie Estate but passed through marriage to the Ogilvies. A worn heraldic panel on the doocot records the union of the Guthries and the Ogilvies.
The original road passed immediately to the West of the present mansion house. It was moved to its present alignment in the late 18th Century.
The site is certainly ancient and the rear (East) wing is the oldest part of the present house. It is recorded that a Mr Ogilvie built a new house in 1730. He appears to have remodelled an earlier probably 17th Century house which would account for the extremely thick walls in the central block of the main house. This would also account for the very low ground floor ceiling height when compared to that of the first floor. A 1770 date exists above the North entrance to the courtyard. The alterations carried out at this date probably included the fitting out of what is now the ground floor sitting room as a dining room complete with its columned screen and buffet niche, the installation of the present staircase and the dropping of the first-floor window cills. The walled gardens were also constructed at this time dividing the domestic gardens from the new landscaped park after the moving of the road.
In 1820 the two, bow fronted single storeyed wings were added flanking the main block. An 1820 datestone survives on the parapet of the North wing. This provided a spacious new reception room to the South, the present Drawing Room. The planning of the 1820’s house is unclear. Certainly it would have been highly unusual if not unique to pass through the dining room, created in 1770 to get to the new grand Drawing Room. Was the present arrangement adopted with the dining room being moved to the North and the 1770’s Dining room used as at present as an ante-room. This seems the most probable scenario. The North wing contains the study or library logically placed beyond the dining room. This is a much smaller room than the Drawing Room but does not appear so when viewed through the enfilade running along the Western front of the house. The tripartite windows of the dining room and the sitting room appear to have been inserted at this time and the earlier porch enlarged.
Mrs Ogilvie’s parents-in-law bought the House of Pitmuies in 1945 having decided to sell the House of Gray, west of Dundee.
Mr and Mrs Farquhar Ogilvie inherited the house in 1966. They bought the neighbouring estate of Gardyne but not the castle and created the present estate.
Mr Ogilvie had met Schomberg Scott whilst studying at Monteviot. The Ogilvies later rented Dupplin and were there at the time of the fire. Shomberg Scott was employed to rebuild Dupplin for the Forteviot’s. He had become a family friend so an obvious choice to help with the modernisation of the House of Pitmuies. The principal alterations were the addition of the octagonal conservatory linked to the Drawing Room and the garden hall, the creation of a modern kitchen and bathrooms and the remodelling of the Dining Room creating a modern buffet niche and access to the kitchen. The conservatory had to be rebuilt in the late 1990’s. The plans for the Schomberg Scott work are held in the NMRS.
NO54NE 26.00 56720 49762
NO54NE 26.01 56755 49735 Walled Garden
NO54NE 26.02 56938 49927 East Gates
NO54NE 26.03 56696 49717 Dovecot
NO54NE 26.04 56690 49750 Sundial
NO54NE 26.06 56711 49836 Home Farm
NO54NE 26.07 56722 49853 Home Farm, Horsemill
NO54NE 26.08 56726 49819 Home Farm, Cartshed
NO54NE 26.09 56738 49819 Home Farm, Cottage
NO55SE 22 56430 55038 West Gates


































































