Pricing Change
New pricing for orders of material from this site will come into place shortly. Charges for supply of digital images, digitisation on demand, prints and licensing will be altered.
Upcoming Maintenance
Please be advised that this website will undergo scheduled maintenance on the following dates:
Thursday, 9 January: 11:00 AM - 3:00 PM
Thursday, 23 January: 11:00 AM - 3:00 PM
Thursday, 30 January: 11:00 AM - 3:00 PM
During these times, some functionality such as image purchasing may be temporarily unavailable. We apologise for any inconvenience this may cause.
School (19th Century)
Site Name Glasgow, 17 Parson Street, Martyrs' Public School
Classification School (19th Century)
Alternative Name(s) St Mungo's Academy Annexe; 11 Barony Street
Canmore ID 160456
Site Number NS66NW 111
NGR NS 60081 65840
Datum OSGB36 - NGR
Permalink http://canmore.org.uk/site/160456
Ordnance Survey licence number AC0000807262. All rights reserved.
Canmore Disclaimer.
© Bluesky International Limited 2025. Public Sector Viewing Terms
- Correction
- Favourite

DP 171769
Interior. General view of central hall including upper balconies.
Records of the Royal Commission on the Ancient and Historical Monuments of Scotland (RCAHMS), Edinbu
28/8/2013
© Crown Copyright: HES

DP 171775
Interior. Details of central hall doorway.
Records of the Royal Commission on the Ancient and Historical Monuments of Scotland (RCAHMS), Edinbu
28/8/2013
© Crown Copyright: HES

DP 171790
Interior. General view of first and second floor balcony levels.
Records of the Royal Commission on the Ancient and Historical Monuments of Scotland (RCAHMS), Edinbu
28/8/2013
© Crown Copyright: HES

DP 171796
Martyr's Public School. Glasgow. Interior. Detail of second floor wall tiling.
Records of the Royal Commission on the Ancient and Historical Monuments of Scotland (RCAHMS), Edinbu
28/8/2013
© Crown Copyright: HES

DP 171800
Interior. General view of second floor balcony level.
Records of the Royal Commission on the Ancient and Historical Monuments of Scotland (RCAHMS), Edinbu
28/8/2013
© Crown Copyright: HES

DP 171802
Interior. General view of second floor former classroom.
Records of the Royal Commission on the Ancient and Historical Monuments of Scotland (RCAHMS), Edinbu
28/8/2013
© Crown Copyright: HES

DP 171806
Interior. General view of second floor former classroom.
Records of the Royal Commission on the Ancient and Historical Monuments of Scotland (RCAHMS), Edinbu
28/8/2013
© Crown Copyright: HES

DP 220195
Oblique aerial view of St Mungo's Roman Catholic Church and Martyrs' Public School, looking ESE.
RCAHMS Aerial Photography Digital
25/8/2015
© Crown Copyright: HES

SC 1663641
View of entrance steps to Martyr's Public School, Barony Street, Glasgow.
Records of the Scottish National Buildings Record, Edinburgh, Scotland
4/1963
© Crown Copyright: HES (Scottish National Buildings Record)

SC 1664754
Interior view of Martyr’s Public School, Glasgow, showing roof truss over central block.
Records of the Royal Commission on the Ancient and Historical Monuments of Scotland (RCAHMS), Edinbu
22/10/1973
© Crown Copyright: HES

SC 1664758
Interior view of Martyr’s Public School, Glasgow, showing roof structure over central block and detail of wall post.
Records of the Royal Commission on the Ancient and Historical Monuments of Scotland (RCAHMS), Edinbu
22/10/1973
© Crown Copyright: HES

SC 2536190
View of specimen ground floor window with grill, Martyr’s Public School, Glasgow.
Records of the Royal Commission on the Ancient and Historical Monuments of Scotland (RCAHMS), Edinbu
22/10/1973
© Crown Copyright: HES

SC 2536191
Interior view of Martyr’s Public School, Glasgow, showing newel post on E stair.
Records of the Royal Commission on the Ancient and Historical Monuments of Scotland (RCAHMS), Edinbu
22/10/1973
© Crown Copyright: HES

SC 2536192
Interior view of Martyr’s Public School, Glasgow, showing curved bracket on second floor landing.
Records of the Royal Commission on the Ancient and Historical Monuments of Scotland (RCAHMS), Edinbu
22/10/1973
© Crown Copyright: HES

SC 2536197
Interior view of Martyr’s Public School, Glasgow, showing roof structure over E stair well with collar and post detail.
Records of the Royal Commission on the Ancient and Historical Monuments of Scotland (RCAHMS), Edinbu
22/10/1973
© Crown Copyright: HES

SC 2536199
Interior view of Martyr’s Public School, Glasgow, showing roof structure over central block and detail of wall post.
Records of the Royal Commission on the Ancient and Historical Monuments of Scotland (RCAHMS), Edinbu
22/10/1973
© Crown Copyright: HES

DP 171766
Interior. General view of central hall.
Records of the Royal Commission on the Ancient and Historical Monuments of Scotland (RCAHMS), Edinbu
28/8/2013
© Crown Copyright: HES

DP 171767
Interior. General view of central hall.
Records of the Royal Commission on the Ancient and Historical Monuments of Scotland (RCAHMS), Edinbu
28/8/2013
© Crown Copyright: HES

DP 171768
Interior. General view of central hall.
Records of the Royal Commission on the Ancient and Historical Monuments of Scotland (RCAHMS), Edinbu
28/8/2013
© Crown Copyright: HES

DP 171783
Interior. General view of ground floor stairhall.
Records of the Royal Commission on the Ancient and Historical Monuments of Scotland (RCAHMS), Edinbu
28/8/2013
© Crown Copyright: HES

DP 171784
Interior. General view of ground floor stairhall.
Records of the Royal Commission on the Ancient and Historical Monuments of Scotland (RCAHMS), Edinbu
28/8/2013
© Crown Copyright: HES

DP 171787
Interior. General view of first floor balcony level.
Records of the Royal Commission on the Ancient and Historical Monuments of Scotland (RCAHMS), Edinbu
28/8/2013
© Crown Copyright: HES

DP 171793
Interior. General view of second floor stairhall.
Records of the Royal Commission on the Ancient and Historical Monuments of Scotland (RCAHMS), Edinbu
28/8/2013
© Crown Copyright: HES

DP 171809
Interior. Detail of roof structure support.
Records of the Royal Commission on the Ancient and Historical Monuments of Scotland (RCAHMS), Edinbu
28/8/2013
© Crown Copyright: HES

DP 171812
Exterior. Detail of north east entrance.
Records of the Royal Commission on the Ancient and Historical Monuments of Scotland (RCAHMS), Edinbu
28/8/2013
© Crown Copyright: HES

DP 171814
Exterior. Detail of south east entrance.
Records of the Royal Commission on the Ancient and Historical Monuments of Scotland (RCAHMS), Edinbu
28/8/2013
© Crown Copyright: HES

DP 171816
Exterior. General view from west.
Records of the Royal Commission on the Ancient and Historical Monuments of Scotland (RCAHMS), Edinbu
28/8/2013
© Crown Copyright: HES

DP 171818
Exterior. Details of windows on south facing elevation.
Records of the Royal Commission on the Ancient and Historical Monuments of Scotland (RCAHMS), Edinbu
28/8/2013
© Crown Copyright: HES

DP 220193
Oblique aerial view of St Mungo's Roman Catholic Church and Martyrs' Public School, looking SSE.
RCAHMS Aerial Photography Digital
25/8/2015
© Crown Copyright: HES

DP 220202
Oblique aerial view of St Mungo's Roman Catholic Church and Martyrs' Public School, looking W.
RCAHMS Aerial Photography Digital
25/8/2015
© Crown Copyright: HES

SC 1664751
Interior view of Martyr’s Public School, Glasgow, showing curved bracket on second floor landing.
Records of the Royal Commission on the Ancient and Historical Monuments of Scotland (RCAHMS), Edinbu
22/10/1973
© Crown Copyright: HES

SC 1664752
Interior view of Martyr’s Public School, Glasgow, showing head of W staircase.
Records of the Royal Commission on the Ancient and Historical Monuments of Scotland (RCAHMS), Edinbu
22/10/1973
© Crown Copyright: HES

SC 1664753
Interior view of Martyr’s Public School, Glasgow, showing landing on second floor of central block from SW.
Records of the Royal Commission on the Ancient and Historical Monuments of Scotland (RCAHMS), Edinbu
22/10/1973
© Crown Copyright: HES

SC 1664756
Interior view of Martyr’s Public School, Glasgow, showing roof structure over E stair well with collar and post detail.
Records of the Royal Commission on the Ancient and Historical Monuments of Scotland (RCAHMS), Edinbu
22/10/1973
© Crown Copyright: HES

SC 2536186
General view of Martyr’s Public School, Glasgow, from NE.
Records of the Royal Commission on the Ancient and Historical Monuments of Scotland (RCAHMS), Edinbu
22/10/1973
© Crown Copyright: HES

SC 2536189
View of specimen ground floor window with grill, Martyr’s Public School, Glasgow.
Records of the Royal Commission on the Ancient and Historical Monuments of Scotland (RCAHMS), Edinbu
22/10/1973
© Crown Copyright: HES

SC 2536196
Interior view of Martyr’s Public School, Glasgow, showing roof structure over E stair well.
Records of the Royal Commission on the Ancient and Historical Monuments of Scotland (RCAHMS), Edinbu
22/10/1973
© Crown Copyright: HES

DP 171771
Interior. Details of central hall window and doorway.
Records of the Royal Commission on the Ancient and Historical Monuments of Scotland (RCAHMS), Edinbu
28/8/2013
© Crown Copyright: HES

DP 171780
Interior. General view of ground floor lift entrance.
Records of the Royal Commission on the Ancient and Historical Monuments of Scotland (RCAHMS), Edinbu
28/8/2013
© Crown Copyright: HES

DP 171786
Interior. Detail of first floor balustrade.
Records of the Royal Commission on the Ancient and Historical Monuments of Scotland (RCAHMS), Edinbu
28/8/2013
© Crown Copyright: HES

DP 171788
Interior. General view of first floor balcony level.
Records of the Royal Commission on the Ancient and Historical Monuments of Scotland (RCAHMS), Edinbu
28/8/2013
© Crown Copyright: HES

DP 171810
Interior. Detail of roof structure.
Records of the Royal Commission on the Ancient and Historical Monuments of Scotland (RCAHMS), Edinbu
28/8/2013
© Crown Copyright: HES

DP 171811
Interior. General view of central hall, taken from the second floor balcony.
Records of the Royal Commission on the Ancient and Historical Monuments of Scotland (RCAHMS), Edinbu
28/8/2013
© Crown Copyright: HES

DP 171813
Exterior. General view from north.
Records of the Royal Commission on the Ancient and Historical Monuments of Scotland (RCAHMS), Edinbu
28/8/2013
© Crown Copyright: HES

DP 171815
Exterior. Detail of north west entrance.
Records of the Royal Commission on the Ancient and Historical Monuments of Scotland (RCAHMS), Edinbu
28/8/2013
© Crown Copyright: HES

DP 171820
Exterior. Details of windows on south facing elevation
Records of the Royal Commission on the Ancient and Historical Monuments of Scotland (RCAHMS), Edinbu
28/8/2013
© Crown Copyright: HES

DP 171823
Exterior. Detail of main cupola.
Records of the Royal Commission on the Ancient and Historical Monuments of Scotland (RCAHMS), Edinbu
28/8/2013
© Crown Copyright: HES

DP 220200
Oblique aerial view of St Mungo's Roman Catholic Church and Martyrs' Public School, looking NNW.
RCAHMS Aerial Photography Digital
25/8/2015
© Crown Copyright: HES

DP 220201
Oblique aerial view of St Mungo's Roman Catholic Church and Martyrs' Public School, looking NW.
RCAHMS Aerial Photography Digital
25/8/2015
© Crown Copyright: HES

SC 1663640
General view of Martyr's Public School, Barony Street, Glasgow.
Records of the Scottish National Buildings Record, Edinburgh, Scotland
4/1963
© Crown Copyright: HES (Scottish National Buildings Record)

SC 1664746
View of window and cantilevered brackets on E wall of Martyr’s Public School, Glasgow.
Records of the Royal Commission on the Ancient and Historical Monuments of Scotland (RCAHMS), Edinbu
22/10/1973
© Crown Copyright: HES

SC 1664757
Interior view of Martyr’s Public School, Glasgow, showing roof structure over central block and detail of exposed ends of the tie beams.
Records of the Royal Commission on the Ancient and Historical Monuments of Scotland (RCAHMS), Edinbu
22/10/1973
© Crown Copyright: HES

SC 1664761
Interior view of Martyr’s Public School, Glasgow, showing detail of corbelled stair soffit.
Records of the Royal Commission on the Ancient and Historical Monuments of Scotland (RCAHMS), Edinbu
22/10/1973
© Crown Copyright: HES

SC 2536187
General view of Martyr’s Public School, 11 Barony Street, Glasgow, from SE.
Records of the Royal Commission on the Ancient and Historical Monuments of Scotland (RCAHMS), Edinbu
22/10/1973
© Crown Copyright: HES

SC 2536188
View of W entrance doorway, Martyr’s Public School, Glasgow.
Records of the Royal Commission on the Ancient and Historical Monuments of Scotland (RCAHMS), Edinbu
22/10/1973
© Crown Copyright: HES

SC 2536194
Interior view of Martyr’s Public School, Glasgow, showing landing on second floor of central block from SW.
Records of the Royal Commission on the Ancient and Historical Monuments of Scotland (RCAHMS), Edinbu
22/10/1973
© Crown Copyright: HES

DP 171773
Interior. Details of central hall wall tiling.
Records of the Royal Commission on the Ancient and Historical Monuments of Scotland (RCAHMS), Edinbu
28/8/2013
© Crown Copyright: HES

DP 171777
Interior. Detail of newel post.
Records of the Royal Commission on the Ancient and Historical Monuments of Scotland (RCAHMS), Edinbu
28/8/2013
© Crown Copyright: HES

DP 171778
Interior. Detail of newel post.
Records of the Royal Commission on the Ancient and Historical Monuments of Scotland (RCAHMS), Edinbu
28/8/2013
© Crown Copyright: HES

DP 171821
Exterior. Detail of south east entrance gates.
Records of the Royal Commission on the Ancient and Historical Monuments of Scotland (RCAHMS), Edinbu
28/8/2013
© Crown Copyright: HES

DP 220197
Oblique aerial view of St Mungo's Roman Catholic Church and Martyrs' Public School, looking ENE.
RCAHMS Aerial Photography Digital
25/8/2015
© Crown Copyright: HES

SC 1664748
View of specimen ground floor window with grill, Martyr’s Public School, Glasgow.
Records of the Royal Commission on the Ancient and Historical Monuments of Scotland (RCAHMS), Edinbu
22/10/1973
© Crown Copyright: HES

SC 2536193
Interior view of Martyr’s Public School, Glasgow, showing head of W staircase.
Records of the Royal Commission on the Ancient and Historical Monuments of Scotland (RCAHMS), Edinbu
22/10/1973
© Crown Copyright: HES

DP 171772
Details of central hall doorway at Martyrs' Public School, Glasgow.
Records of the Royal Commission on the Ancient and Historical Monuments of Scotland (RCAHMS), Edinbu
28/8/2013
© Crown Copyright: HES

DP 171804
Interior. General view of second floor former classroom.
Records of the Royal Commission on the Ancient and Historical Monuments of Scotland (RCAHMS), Edinbu
28/8/2013
© Crown Copyright: HES

DP 171805
Interior. General view of second floor former classroom.
Records of the Royal Commission on the Ancient and Historical Monuments of Scotland (RCAHMS), Edinbu
28/8/2013
© Crown Copyright: HES

DP 171807
Interior. General view of second floor former classroom.
Records of the Royal Commission on the Ancient and Historical Monuments of Scotland (RCAHMS), Edinbu
28/8/2013
© Crown Copyright: HES

DP 171822
Exterior. General view from east.
Records of the Royal Commission on the Ancient and Historical Monuments of Scotland (RCAHMS), Edinbu
28/8/2013
© Crown Copyright: HES

DP 220199
Oblique aerial view of St Mungo's Roman Catholic Church and Martyrs' Public School, looking N.
RCAHMS Aerial Photography Digital
25/8/2015
© Crown Copyright: HES

SC 1664743
General view of Martyr’s Public School, Glasgow, from NE.
Records of the Royal Commission on the Ancient and Historical Monuments of Scotland (RCAHMS), Edinbu
22/10/1973
© Crown Copyright: HES

SC 1664744
General view of Martyr’s Public School, 11 Barony Street, Glasgow, from SE.
Records of the Royal Commission on the Ancient and Historical Monuments of Scotland (RCAHMS), Edinbu
22/10/1973
© Crown Copyright: HES

SC 1664747
View of W entrance doorway, Martyr’s Public School, Glasgow.
Records of the Royal Commission on the Ancient and Historical Monuments of Scotland (RCAHMS), Edinbu
22/10/1973
© Crown Copyright: HES

SC 1664750
Interior view of Martyr’s Public School, Glasgow, showing newel post on E stair.
Records of the Royal Commission on the Ancient and Historical Monuments of Scotland (RCAHMS), Edinbu
22/10/1973
© Crown Copyright: HES

SC 1664755
Interior view of Martyr’s Public School, Glasgow, showing roof structure over E stair well.
Records of the Royal Commission on the Ancient and Historical Monuments of Scotland (RCAHMS), Edinbu
22/10/1973
© Crown Copyright: HES

SC 1664760
Interior view of Martyr’s Public School, Glasgow, showing detail of corbelled stair soffit.
Records of the Royal Commission on the Ancient and Historical Monuments of Scotland (RCAHMS), Edinbu
22/10/1973
© Crown Copyright: HES

DP 171776
Interior. General view of ground floor stairhall.
Records of the Royal Commission on the Ancient and Historical Monuments of Scotland (RCAHMS), Edinbu
28/8/2013
© Crown Copyright: HES

DP 171798
Interior. General view of second floor balcony level.
Records of the Royal Commission on the Ancient and Historical Monuments of Scotland (RCAHMS), Edinbu
28/8/2013
© Crown Copyright: HES

DP 171803
Interior. General view of second floor former classroom.
Records of the Royal Commission on the Ancient and Historical Monuments of Scotland (RCAHMS), Edinbu
28/8/2013
© Crown Copyright: HES

DP 220196
Oblique aerial view of St Mungo's Roman Catholic Church and Martyrs' Public School, looking E.
RCAHMS Aerial Photography Digital
25/8/2015
© Crown Copyright: HES

SC 1664749
View of specimen ground floor window with grill, Martyr’s Public School, Glasgow.
Records of the Royal Commission on the Ancient and Historical Monuments of Scotland (RCAHMS), Edinbu
22/10/1973
© Crown Copyright: HES

SC 1818338
Martyrs' School, 11 Barony Street, Glasgow, Strathclyde
Scottish Development Department
11/7/1984
© Crown Copyright: HES (Scottish Development Department)

SC 2706935
Glasgow, 11 Barony Street, Martyr's Public School. General view.
1980
© RCAHMS

DP 171785
Interior. Detail of windows.
Records of the Royal Commission on the Ancient and Historical Monuments of Scotland (RCAHMS), Edinbu
28/8/2013
© Crown Copyright: HES

DP 171791
Interior. General view of second floor balcony level from first floor balcony level.
Records of the Royal Commission on the Ancient and Historical Monuments of Scotland (RCAHMS), Edinbu
28/8/2013
© Crown Copyright: HES

DP 171799
Detail of ceiling and skylight. Martyrs' Public School, Glasgow.
Records of the Royal Commission on the Ancient and Historical Monuments of Scotland (RCAHMS), Edinbu
28/8/2013
© Crown Copyright: HES

DP 171808
Interior. General view of second floor former classroom.
Records of the Royal Commission on the Ancient and Historical Monuments of Scotland (RCAHMS), Edinbu
28/8/2013
© Crown Copyright: HES

DP 171819
Exterior. Details of windows on south facing elevation.
Records of the Royal Commission on the Ancient and Historical Monuments of Scotland (RCAHMS), Edinbu
28/8/2013
© Crown Copyright: HES

DP 220194
Oblique aerial view of St Mungo's Roman Catholic Church and Martyrs' Public School, looking SE.
RCAHMS Aerial Photography Digital
25/8/2015
© Crown Copyright: HES

DP 220203
Oblique aerial view of St Mungo's Roman Catholic Church and Martyrs' Public School, looking WSW.
RCAHMS Aerial Photography Digital
25/8/2015
© Crown Copyright: HES

DP 220204
Oblique aerial view of St Mungo's Roman Catholic Church and Martyrs' Public School, looking SW.
RCAHMS Aerial Photography Digital
25/8/2015
© Crown Copyright: HES

SC 1664745
View of window and cantilevered brackets on E wall of Martyr’s Public School, Glasgow.
Records of the Royal Commission on the Ancient and Historical Monuments of Scotland (RCAHMS), Edinbu
22/10/1973
© Crown Copyright: HES

SC 2536198
Interior view of Martyr’s Public School, Glasgow, showing roof structure over central block and detail of exposed ends of the tie beams.
Records of the Royal Commission on the Ancient and Historical Monuments of Scotland (RCAHMS), Edinbu
22/10/1973
© Crown Copyright: HES

DP 171770
Interior. Detail of central hall window.
Records of the Royal Commission on the Ancient and Historical Monuments of Scotland (RCAHMS), Edinbu
28/8/2013
© Crown Copyright: HES

DP 171801
Interior. General view of second floor former classroom.
Records of the Royal Commission on the Ancient and Historical Monuments of Scotland (RCAHMS), Edinbu
28/8/2013
© Crown Copyright: HES

DP 171817
Exterior. General view from west.
Records of the Royal Commission on the Ancient and Historical Monuments of Scotland (RCAHMS), Edinbu
28/8/2013
© Crown Copyright: HES

DP 220198
Oblique aerial view of St Mungo's Roman Catholic Church and Martyrs' Public School, looking NE.
RCAHMS Aerial Photography Digital
25/8/2015
© Crown Copyright: HES

SC 2536195
Interior view of Martyr’s Public School, Glasgow, showing roof truss over central block.
Records of the Royal Commission on the Ancient and Historical Monuments of Scotland (RCAHMS), Edinbu
22/10/1973
© Crown Copyright: HES







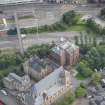




















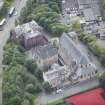
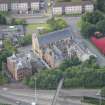

















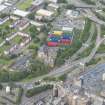
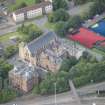











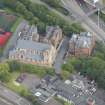







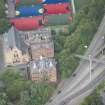









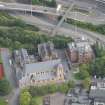








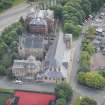
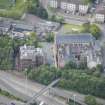
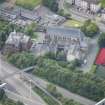





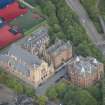

- Council Glasgow, City Of
- Parish Glasgow (City Of Glasgow)
- Former Region Strathclyde
- Former District City Of Glasgow
- Former County Lanarkshire
The former Martyr's Public School was recorded by RCAHMS as part of the partnership contributon to the Mackintosh Architecture Project Context Making and Meaning an AHRC funded research project at University of Glasgow which has produced the Mackintosh Architecture web based catalogue.
The Mackintosh Project has concluded that Charles Rennie Mackintosh was the architect of this building whilst he was an assistant at Honeyman and Keppie before he became a partner in the firm. For more information see Mackintosh Architecture webisite.
STG 2014
NS66NW 111 60081 65840
ARCHITECT: Honeyman and Keppie, 1898 (C.R.MacKintosh).
Plans:
NMRS Cutting from 'The Building News', July 31, 1896.
Perspective view and plan: Honeyman and Keppie - filed in pamplet box - missing at time of upgrade, 4.4.2000
(Undated) information in NMRS.







