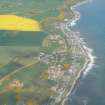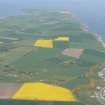Following the launch of trove.scot in February 2025 we are now planning the retiral of some of our webservices. Canmore will be switched off on 24th June 2025. Information about the closure can be found on the HES website: Retiral of HES web services | Historic Environment Scotland
Cadboll Castle
Tower House (Medieval)
Site Name Cadboll Castle
Classification Tower House (Medieval)
Alternative Name(s) Cadbole; Cadboll Castle Policies
Canmore ID 15258
Site Number NH87NE 4
NGR NH 87851 77680
Datum OSGB36 - NGR
Permalink http://canmore.org.uk/site/15258
- Council Highland
- Parish Fearn
- Former Region Highland
- Former District Ross And Cromarty
- Former County Ross And Cromarty
NH87NE 4.00 87850 77680
See also:
NH87NE 4.01 87902 77648 Garden and Walled Garden
NH87NE 15 87887 77690 Cadboll House
NH87NE 16 87912 77553 Dovecot
Non-Guardianship Sites Plan Collection, DC23146, 1960.
(Undated) information in NMRS.
Surveyed at 1:2500.
Visited by OS 5 September 1972.
The vaulted interior in the main block of this tower is of an unusually confused construction and arrangement. It may relate to the episode in 1572-4 when Alexander Ross of Balnagown was order to make good 'the doune casting of the battelit towr of Catboll' by building up the vaults again at an estimated cost of 500 merks.
Orig Paroch Scot 1855; W MacGill 1909; G Stell 1986.
Photographic Survey (July 1961)
Photographic survey of Cadboll Castle and dovecot, Ross and Cromarty, by the Scottish National Buildings Record in 1961.
Field Visit (November 1978)
Cadboll Castle NH 878 776 NH87NE 4
This two- or three-storeyed tower-house dates from the 16th century and stands adjacent to a 17th-century laird's house. It is built on the L-plan with an additional round tower on the NW corner; much of the Ewing has been demolished.
RCAHMS 1979, visited November 1978
(Tranter 1962-70, v, 150-20)














































