|
Photographs and Off-line Digital Images |
B 19045 |
|
Inveraray, Factory Land.
View from South. |
c. 1988 |
Item Level |
|
|
Photographs and Off-line Digital Images |
G 80142 PO |
General Collection |
Inveraray, Factory Land and Ferry Land.
General view. |
c. 1957 |
Item Level |
|
|
Photographs and Off-line Digital Images |
G 80143 PO |
General Collection |
Inveraray, Factory Land and Ferry Land.
Elevated view from Court House. |
c. 1957 |
Item Level |
|
|
Photographs and Off-line Digital Images |
G 80147 PO |
|
Inveraray, Factory Land.
General view. |
c. 1957 |
Item Level |
|
|
Photographs and Off-line Digital Images |
NBR 257/A/6/31 |
Records of the Scottish National Buildings Record, Edinburgh, Scotland |
General view of Factory Land, Inveraray
|
5/1962 |
Item Level |
|
|
Photographs and Off-line Digital Images |
NBR 257/A/6/28 |
Records of the Scottish National Buildings Record, Edinburgh, Scotland |
View of Factory Land, Inveraray
|
5/1962 |
Item Level |
|
|
Photographs and Off-line Digital Images |
NBR 257/A/6/27 |
Records of the Scottish National Buildings Record, Edinburgh, Scotland |
View of Ferry Land, Inveraray
|
5/1962 |
Item Level |
|
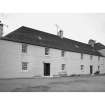 |
On-line Digital Images |
SC 558841 |
|
Inveraray, Factory Land.
View from South. |
|
Item Level |
|
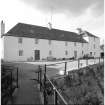 |
On-line Digital Images |
SC 573678 |
Papers of Professor John R Hume, economic and industrial historian, Glasgow, Scotland |
Inveraray, Factory Land
View from SSE showing SE front of Factory Land with Ferry Land in background |
1981 |
Item Level |
|
 |
Digital Files (Non-image) |
WP 003837 |
Publications by the Royal Commission on the Ancient and Historical Monuments of Scotland |
Argyll: An inventory of the monuments: volume 7: Mid-Argyll and Cowal: Medieval and later monuments |
1992 |
Item Level |
|
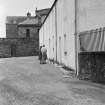 |
On-line Digital Images |
SC 1498316 |
Records of the Scottish National Buildings Record, Edinburgh, Scotland |
View of Ferry Land, Inveraray
|
5/1962 |
Item Level |
|
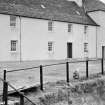 |
On-line Digital Images |
SC 1498317 |
Records of the Scottish National Buildings Record, Edinburgh, Scotland |
View of Factory Land, Inveraray
|
5/1962 |
Item Level |
|
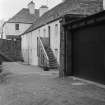 |
On-line Digital Images |
SC 1498624 |
Records of the Scottish National Buildings Record, Edinburgh, Scotland |
General view of Factory Land, Inveraray
|
5/1962 |
Item Level |
|
|
Prints and Drawings |
IGL W363/14 |
Records of Ian Gordon Lindsay and Partners, architects, Edinburgh, Scotland |
Plans as existing showing proposed minor improvements. Survey notes as existing. Survey plans and elevations. Plans, and elevations showing alterations including replacement of internal partitions and removal of existing dormers. |
1955 |
Batch Level |
|
|
Prints and Drawings |
IGL W363/15 |
Records of Ian Gordon Lindsay and Partners, architects, Edinburgh, Scotland |
Detail floor plans. Plans, sections and elevations showing alterations. |
1959 |
Batch Level |
|
|
Prints and Drawings |
IGL W363/16 |
Records of Ian Gordon Lindsay and Partners, architects, Edinburgh, Scotland |
Plans and sections detailing alterations including position of new bathrooms, kitchens and alterations to internal partition layout. Details of kitchen fitments. |
1958 |
Batch Level |
|
|
Prints and Drawings |
IGL W363/17 |
Records of Ian Gordon Lindsay and Partners, architects, Edinburgh, Scotland |
Details of bathroom window and fireplaces. Large scale layout plans. |
1960 |
Batch Level |
|
|
Prints and Drawings |
IGL W363/27 |
Records of Ian Gordon Lindsay and Partners, architects, Edinburgh, Scotland |
Improvement plans for Front Street and Factory and Ferry Lands. Survey plans, sections and elevations. Plans, sections and elevations showing alteration of lean to timber shed to form toilet extension. Plans showing alterations to include new kitchen and bathrooms and replacement of timber piers with brick posts. |
1955 |
Batch Level |
|