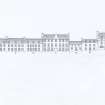Inveraray, North Main Street East, Macintyre's Warehouse And Spar Shop
House (18th Century), Shop (20th Century), Warehouse (18th Century)
Site Name Inveraray, North Main Street East, Macintyre's Warehouse And Spar Shop
Classification House (18th Century), Shop (20th Century), Warehouse (18th Century)
Alternative Name(s) Silvercraigs's House, The Paymaster's House, Macintyre's Highland Warehouse, Paymaster's Close
Canmore ID 151383
Site Number NN00NE 48
NGR NN 09645 08494
NGR Description From NN 09636 08486 to NN 09645 08502
Datum OSGB36 - NGR
Permalink http://canmore.org.uk/site/151383
- Council Argyll And Bute
- Parish Inveraray
- Former Region Strathclyde
- Former District Argyll And Bute
- Former County Argyll
NN00NE 48.00 Mcintyres Wharehouse
NN00NE 48.01 NN 09645 08502 Stables and Carthouse
Built 1780 by James Craig of Silvercraigs.
Field Visit (April 1989)
Silvercraigs's House (L on fig.). Built between 1773 and 1780 for James Campbell of Silvercraigs, provost of Inveraray, this house has a tall three-storeyed seven-bay frontage, 19.5m in length. It has schist dressings to the openings, including a 2.6m-wide segmental-headed archway to the central pend, and the quoins are of rusticated ashlar. At the centre of the wall-head there is a gab let containing a small round-headed window and surmounted by a chimneystack. The rear windows are similar in scale to the front ones, and those of the first floor are round-arrised, but the second-floor ones bear 35mm chamfers, damaged in some cases, and one of the lintels is too short, indicating the use at this level of the material that Campbell was given permission to remove from his house in the old town (en.4). The pend, which has hinge-crooks at front and rear for two-leaved gates, has in its N wall a doorway into a stone geometrical stair rising to the first floor and continuing to the garret in timber with plain iron balusters and a mahogany handrail. Although the interior was not renovated by Lindsay, it has been much subdivided, but some rooms remain unchanged, including the large one at the S end of the first floor, lit by two windows in each of the front and rear walls. There are many original six-panelled doors and shutters and several of the second-floor rooms have moulded plaster cornices, that of the centre room being enriched with acanthus and pellets. The only original fireplace-surround, at the E end of the S wall of the second floor, has a 20mmbead-moulding and a Carron grate. The much-altered buildings round the courtyard entered by the pend include a former stable, and Provost Campbell was taxed in 1798 for 19windows and a two-wheeled carriage (en.5).
RCAHMS 1992, visited c. April 1989




















