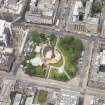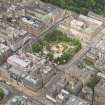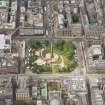Edinburgh, South St Andrew Street, General
General View (Period Unassigned)
Site Name Edinburgh, South St Andrew Street, General
Classification General View (Period Unassigned)
Canmore ID 151281
Site Number NT27SE 4039
NGR NT 25686 74017
Datum OSGB36 - NGR
Permalink http://canmore.org.uk/site/151281
- Council Edinburgh, City Of
- Parish Edinburgh (Edinburgh, City Of)
- Former Region Lothian
- Former District City Of Edinburgh
- Former County Midlothian
EXTERNAL REFERENCE:
National Archive of Scotland.
Scott of Gala Papers. Bundle 64. John Millar, Potter to HM. Printed bill has lithograph of shop and Scott Monument, 1860.
Sources: Dean of Guild. 27.2.1814
Pet. George Hunter, merchant.
Corner house, South St Andrew Street.
To construct cellars under pavement of St A. Street.
Plan and section, unsigned.
Sources: Dean of Guild. Bundle 1815. July-December. 8.7.1813.
Pet. William Whyte, Bookseller.
No.12 South St Andrew Street, West side.
Plans and elevations, before and after encl. Signed Thomas Brown.
Sources: Dean of Guild. Bundle 1812. July-December. 8.10.1812.
Pet. James MacFarlane, chairmaker.
No.16 South St Andrews St.
Minor alterations - front room into a shop.
Plan and elevation encl. Unsigned.
William Ross, merchant tailor. 8.10.1812
South St Andrews St. East side.
Minor alterations - shop front.
Plans and elevation encl. Unsigned.
Sources: Dean of Guild 2.6.1814
Pet. George Hunter, merchant.
Corner of Princes Street and South East side, St Andrew Street.
Alterations - turning into two shops?
Plans, before and after.
Pet. George Hunter, merchant. 1814?
Corner of Princes Street and South St Andrew Street.
This is same property as 2.6.1814 and it appears that a warrant was not issued at the time.
Plan enclosed, same as previous one, with some external alterations - handrails. Unsigned.
Also Plan and elevation of building from corner, unsigned - shows lower floors only.
















