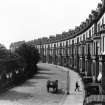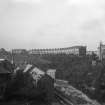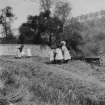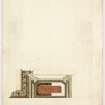|
Print Room |
PA 195/46/2 |
General Collection. Photograph Albums. |
View from Queensferry Bridge, Edinburgh, showing Belgrave Crescent, Holy Trinity Epsicopal Church and Miller Row, Granary.
Titled: 'Belgrave Crescent, Edinburgh.
PHOTOGRAPH ALBUM N0. 195: GEORGE WASHINGTON WILSON ALBUM.
|
c. 1900 |
Item Level |
|
|
Photographs and Off-line Digital Images |
B 38817 |
Papers of George Hay, architect, Edinburgh, Scotland |
Belgrave Crescent.
View of street front looking East. |
c. 1950 |
Item Level |
|
|
Photographs and Off-line Digital Images |
B 38828/14 |
Papers of George Hay, architect, Edinburgh, Scotland |
Belgrave Crescent.
View of street front looking East. |
c. 1950 |
Item Level |
|
|
Photographs and Off-line Digital Images |
B 38828/15 |
Papers of George Hay, architect, Edinburgh, Scotland |
Belgrave Crescent.
View of street front looking East. |
c. 1950 |
Item Level |
|
|
Photographs and Off-line Digital Images |
ED 5324/26 |
Records of the Scottish National Buildings Record, Edinburgh, Scotland |
Belgrave Crescent.
View from East. |
1956 |
Item Level |
|
|
Photographs and Off-line Digital Images |
ED 5324/27 |
Records of the Scottish National Buildings Record, Edinburgh, Scotland |
Belgrave Crescent.
View from East. |
1956 |
Item Level |
|
|
Photographs and Off-line Digital Images |
ED 6926 |
Collection of photographs by George Chrystal and Francis Maxwell Chrystal, photographers, Edinburgh, |
Belgrave Crescent.
General view. |
c. 1900 |
Item Level |
|
|
Photographs and Off-line Digital Images |
ED 7118 |
Collection of photographs by George Chrystal and Francis Maxwell Chrystal, photographers, Edinburgh, |
Belgrave Crescent.
General view. |
1900 |
Item Level |
|
|
Photographs and Off-line Digital Images |
ED 7119 |
Collection of photographs by George Chrystal and Francis Maxwell Chrystal, photographers, Edinburgh, |
Belgrave Crescent.
General view. |
1900 |
Item Level |
|
|
Photographs and Off-line Digital Images |
ED 7122 |
Collection of photographs by George Chrystal and Francis Maxwell Chrystal, photographers, Edinburgh, |
Belgrave Crescent.
General view. |
1900 |
Item Level |
|
|
Photographs and Off-line Digital Images |
ED 7360 |
Collection of photographs by George Chrystal and Francis Maxwell Chrystal, photographers, Edinburgh, |
Belgrave Crescent.
General view. |
1900 |
Item Level |
|
|
Photographs and Off-line Digital Images |
ED 7361 |
Collection of photographs by George Chrystal and Francis Maxwell Chrystal, photographers, Edinburgh, |
Belgrave Crescent.
General view. |
c. 1900 |
Item Level |
|
|
Photographs and Off-line Digital Images |
ED 7367 |
Collection of photographs by George Chrystal and Francis Maxwell Chrystal, photographers, Edinburgh, |
Belgrave Crescent.
Elevated view. |
1900 |
Item Level |
|
|
Photographs and Off-line Digital Images |
ED 7375 |
Collection of photographs by George Chrystal and Francis Maxwell Chrystal, photographers, Edinburgh, |
Belgrave Crescent.
View of gardens. |
1900 |
Item Level |
|
|
Photographs and Off-line Digital Images |
ED 11259 |
Records of Edinburgh Architectural Association, Edinburgh, Scotland |
Belgrave Crescent.
Composite elevation. |
1971 |
Item Level |
|
|
Prints and Drawings |
EDD 306/1 |
|
Belgrave Crescent.
Elevation and strip plan of four blocks belonging to James Steel. |
10/1878 |
Item Level |
|
|
Prints and Drawings |
EDD 306/2 |
|
Belgrave Crescent.
Elevation and strip plan of four blocks belonging to James Steel. |
10/1878 |
Item Level |
|
 |
On-line Digital Images |
SC 533198 |
Collection of photographs by George Chrystal and Francis Maxwell Chrystal, photographers, Edinburgh, |
Belgrave Crescent.
General view. |
c. 1900 |
Item Level |
|
 |
On-line Digital Images |
SC 533241 |
Collection of photographs by George Chrystal and Francis Maxwell Chrystal, photographers, Edinburgh, |
Belgrave Crescent.
Elevated view. |
1900 |
Item Level |
|
 |
On-line Digital Images |
SC 533242 |
|
Belgrave Crescent.
View of gardens. |
|
Item Level |
|
|
Print Room |
EDD 5081 |
Records of Bonnar and Company, interior decorators, Edinburgh, Scotland |
Part of design for Entrance Hall Floor, Belgrave Crescent |
c. 1890 |
Item Level |
|
 |
On-line Digital Images |
DP 066942 |
Records of Bonnar and Company, interior decorators, Edinburgh, Scotland |
Part of design for Entrance Hall Floor, Belgrave Crescent |
c. 1890 |
Item Level |
|
|
Prints and Drawings |
DC 6254 |
City of Edinburgh Council Architectural Drawings and Photographs |
Plan and elevation of Belgrave Crescent.
Title 'Plan for Building Upon Part of the Estate of Dean Belonging to Lieut. Colonel Alexander Learmonth. 1865' |
1865 |
Item Level |
|
|
Print Room |
H 95364 PO |
Records of Messrs Inglis, landscape and architectural photographers, Edinburgh, Scotland |
General view of Edinburgh from Belgrave Crescent. |
|
Item Level |
|