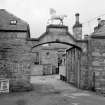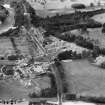 |
On-line Digital Images |
SC 434874 |
Papers of Professor John R Hume, economic and industrial historian, Glasgow, Scotland |
Blair Ayholl, Atholl Arms Hotel
View from E showing entrance to stable yard |
12/5/1974 |
Item Level |
|
|
Photographs and Off-line Digital Images |
PT 9946 PO |
Papers of Professor John R Hume, economic and industrial historian, Glasgow, Scotland |
Blair Atholl, Atholl Arms Hotel.
View from E showing entrance to stable yard |
12/5/1974 |
Item Level |
|
|
Manuscripts |
MS 749/276 |
Papers of Professor John R Hume, economic and industrial historian, Glasgow, Scotland |
John R Hume Industrial/CBA cards
Filed under Perthshire, Blair Atholl parish. Contact print attached (Hume photo index number H74/116a/15).
(see NMRS MS/749 entry for Collection description) |
12/5/1974 |
Item Level |
|
|
Photographs and Off-line Digital Images |
PTD 175/2 P |
Survey of Private Collections. Blair Castle
|
Blair Atholl, Atholl Arms Hotel.
Photographic copy of drawing of plan and elevation of window & balcony. |
1856 |
Item Level |
|
|
Photographs and Off-line Digital Images |
PTD 175/3 P |
Survey of Private Collections. Blair Castle
|
Blair Atholl, Atholl Arms Hotel.
Photographic copy of drawing showing section on line A.B. |
1856 |
Item Level |
|
|
Photographs and Off-line Digital Images |
PTD 175/4 P |
Survey of Private Collections. Blair Castle
|
Blair Atholl, Atholl Arms Hotel.
Photographic copy of drawing showing plan of the attic floor. |
1856 |
Item Level |
|
|
Photographs and Off-line Digital Images |
PTD 175/6 P |
Survey of Private Collections. Blair Castle
|
Blair Atholl, Atholl Arms Hotel.
Photographic copy of drawing showing coping on top of walls on North & East fronts. |
1856 |
Item Level |
|
|
Photographs and Off-line Digital Images |
PTD 175/7 P |
Survey of Private Collections. Blair Castle
|
Blair Atholl, Atholl Arms Hotel.
Photographic copy of drawing showing jambs of windows on N and E fronts. |
1856 |
Item Level |
|
|
Photographs and Off-line Digital Images |
PTD 175/1 P |
Survey of Private Collections. Blair Castle
|
Blair Atholl, Atholl Arms Hotel.
Photographic copy of drawing showing section and elevation of addition. |
1910 |
Item Level |
|
|
Photographs and Off-line Digital Images |
PTD 175/5 P |
Survey of Private Collections. Blair Castle
|
Blair Atholl, Atholl Arms Hotel.
Photographic copy of drawing showing plan of ground floor. |
1856 |
Item Level |
|
|
Print Room |
RAB 284/8A |
General Collection |
Engraving of the Atholl Arms Hotel. |
1883 |
Item Level |
|
 |
On-line Digital Images |
SC 1257551 |
Records of Aerofilms Ltd, aerial photographers, Bristol, England |
Blair Atholl, general view, showing Village Hall and Blair Atholl Station. Oblique aerial photograph taken facing north-west. |
22/9/1932 |
Item Level |
|
|
Prints and Drawings |
CSE 1930/122/1 |
Records of Cowie and Seaton, architects, Edinburgh, Scotland |
Alterations for D. D. Macdonald Esq.
Plans, sections and elevations as existing and showing alterations including details of sanitary arrangements. |
c. 1929 |
Batch Level |
|
|
Prints and Drawings |
CSE 1930/122/2 |
Records of Cowie and Seaton, architects, Edinburgh, Scotland |
Alterations for D. D. Macdonald Esq.
Plans and elevations showing alterations including details of lighting, electricity and sanitary arrangements. Details of covered way showing borrowed lights and gentlemen's lavatory. |
1929 |
Batch Level |
|
|
Prints and Drawings |
CSE 1930/122/3 |
Records of Cowie and Seaton, architects, Edinburgh, Scotland |
Perspective view of dining room. Sketch plans and perspecive views showing alterations and additions to bar and lounge. Specifications for size of bar. Trade literature including advertisement for 'Traffolyte' bar. |
1937 |
Batch Level |
|
|
Prints and Drawings |
CSE 1930/122/4 |
Records of Cowie and Seaton, architects, Edinburgh, Scotland |
Plans, sections and elevations showing alterations and additions to bar and lounge including alternative scheme for bar. |
1937 |
Batch Level |
|
|
Prints and Drawings |
CSE 1930/122/5 |
Records of Cowie and Seaton, architects, Edinburgh, Scotland |
Plans, sections and elevations showing alterations and additions to bar including alternative schemes. |
1937 |
Batch Level |
|
|
Prints and Drawings |
CSE 1930/122/6 |
Records of Cowie and Seaton, architects, Edinburgh, Scotland |
Plans, sections and elevations and detail showing alterations and additions including bar. Letter indicating work completed and work postponed. |
1937 |
Batch Level |
|
|
Prints and Drawings |
CSE 1930/122/7 |
Records of Cowie and Seaton, architects, Edinburgh, Scotland |
Details of bar extension including entrance doorway head and windows. |
1937 |
Batch Level |
|
|
Prints and Drawings |
CSE 1930/122/8 |
Records of Cowie and Seaton, architects, Edinburgh, Scotland |
Lighting plan of East wing. Details of canopy over bar entrance and alterations to East wing including ladies' toilets, steelwork, doors and windows. |
1937 |
Batch Level |
|
|
Prints and Drawings |
CSE 1930/122/9 |
Records of Cowie and Seaton, architects, Edinburgh, Scotland |
Details of cloakroom passage, terrazzo and silvercrete flooring, cupola over heating chamber and cap moulding to lounge pilasters. |
1938 |
Batch Level |
|
|
Prints and Drawings |
CSE 1930/122/10 |
Records of Cowie and Seaton, architects, Edinburgh, Scotland |
Plans, sections, elevations, perspective views and details of hat stands. Details of fanlight over reception. Plans and elevation showing plumbing details and alternative scheme for bar extension. |
1938 |
Batch Level |
|
|
Prints and Drawings |
CSE 1930/122/11 |
Records of Cowie and Seaton, architects, Edinburgh, Scotland |
Panel design for bar doors. Details of signage for ladies' toilets and iron railings. Elevation and details of freestanding sign for hotel exterior. Plans showing arrangement of unit heaters and backyard including garages. |
c. 1938 |
Batch Level |
|