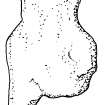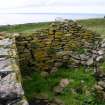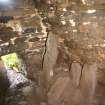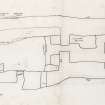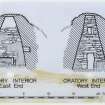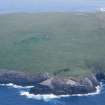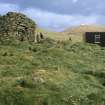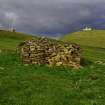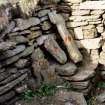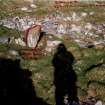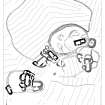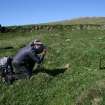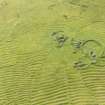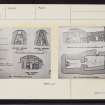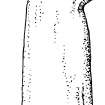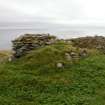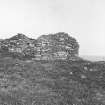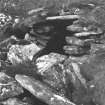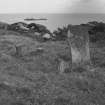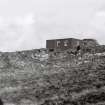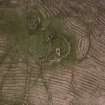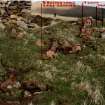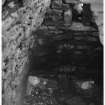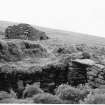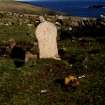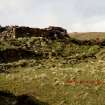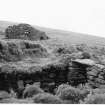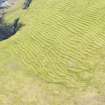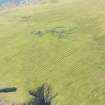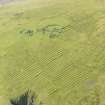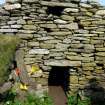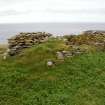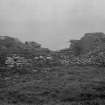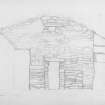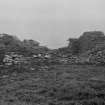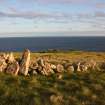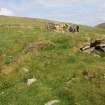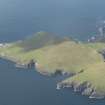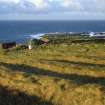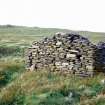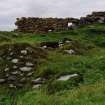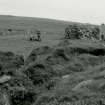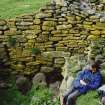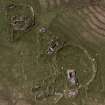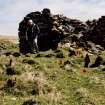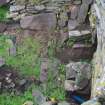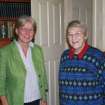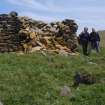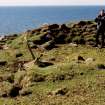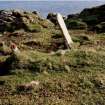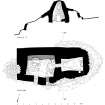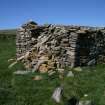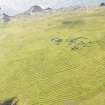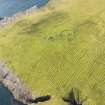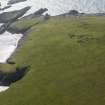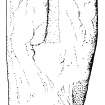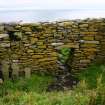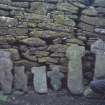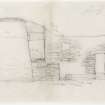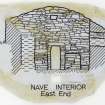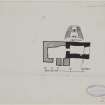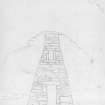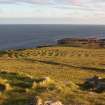Pricing Change
New pricing for orders of material from this site will come into place shortly. Charges for supply of digital images, digitisation on demand, prints and licensing will be altered.
Rona, St Ronan's Church
Chapel (Medieval), Church (Medieval)
Site Name Rona, St Ronan's Church
Classification Chapel (Medieval), Church (Medieval)
Alternative Name(s) North Rona; Rona Ronaidh; Teampall Ronain
Canmore ID 1472
Site Number HW83SW 1
NGR HW 80916 32329
Datum OSGB36 - NGR
Permalink http://canmore.org.uk/site/1472
First 100 images shown. See the Collections panel (below) for a link to all digital images.
- Council Western Isles
- Parish Barvas
- Former Region Western Isles Islands Area
- Former District Western Isles
- Former County Ross And Cromarty
Field Visit (14 July 1924)
Midway down the steep southern side of the island towards the western end are the remains of a group of primitive structures. Of these the most easterly is a church which lies within a small graveyard enclosed by a heavy drystone dyke. The church is orientated and is two chambered; the eastern division, which is of archaic construction, is conjectured to be an early, possibly Celtic, chapel, and is manifestly much older than the western division, from which it is divided by a screen wall containing a narrow doorway with a small window above. It thus probably served as a chancel to the western portion or nave. Both portions are ruinous and have deteriorated since the date of the description in Muir’s Ecclesiological Notes. Throughout the masonry is similar, flat slabs built dry and pinned with small stones, but the chapel has been pointed internally with clay and sand, and at a subsequent period re-pointed with rough lime mortar above the earlier pointing. The nave has been roofed with timber, the chapel with stone flags. The floors have silted up considerably, filling up the door between the nave and chapel and rendering access to the latter part possible only through a breach in the east gable; the entrance to the church is closed with stones.
On plan the church is L-shaped, for the older chancel is narrower than the nave and the north walls are fairly in alignment. The chancel, which measures internally 11 ½ feet [3.51m] by 7 feet [2.13m], is built with walls that converge as they rise, the encorblement being 2 feet [0.61m] on the lateral walls and considerably less on the gables (not measurable, as the walls are breached) ; the present height internally is 8 feet 7 inches [2.62m]. The south wall contains a small aumbry or credence niche 1 foot broad [0.31m), 10 inches deep [0.25m] and 1 foot [0.31m] high; the doorway in the screen wall is 2 ¼ feet wide [0.68m]. The window is 3 feet 10 inches [1.17m] above the door. It is 8 ½ inches [0.22m] broad by 17 ½ inches [0.44m] high, and was evidently beneath the nave roof. There is now no trace of an eastern window or of an altar slab.
The nave, averaging 8 ¾ feet broad [2.67m] and 14 feet [4.27m] in length within walls 3 to 4 feet [0.91 to 1.22m] in thickness, contains a southern doorway and a small window adjoining. Other windows probably existed, but the lateral walls are now reduced to an average height of 4 feet [1.22m] above the present floor level.
Martin has a long interesting account of the island and its earlier inhabitants derived from natives of Lewis who had visited it. The island belonged to the minister of the parish of Barvas as part of his glebe. ‘There is a chapel here dedicated to St Ronan, fenced with a stone wall around it ; and they take care to keep it neat and clean, and sweep it every day. There is an altar in it, on which there lies a big plank of wood about 10 feet in length ; every foot has a hole in it, and in every hole a stone, to which the natives ascribe several values ; one of them is singular, as they say, for promoting speedy delivery to a woman in travail . . . . There are only five families in this small island, and every tenant hath his dwelling house, a barn, a house for their cattle, and a porch on each side of the door to keep of the rain and snow. Their houses are built with stone, and thatched with straw, which is kept down with ropes of the same poised with stones.’ Under various misfortunes the old population had entirely perished some 14 years before, and of a later colony he could give no information.
RCAHMS 1928, visited 14 July 1924
Ground Survey (1958)
In summer 1958 a party from Glasgow University carried out a detailed ground survey of the ecclesiastical and domestic structures on North Rona. The village is situated towards the NW corner of an infield of about 20 acres, cultivated in large lazybeds. The pattern of domestic architecture is of a central rectangular courtyard about 30ft by 10ft, surrounded by a variable arrangement of low covered passages and small circular or oval corbelled cells. Two such steadings are built close against the outside of the chapel enclosure wall, on the S side; a third stands apart, a little to the south.
Saint Ronan’s cell and chapel stand in the SE corner of a roughly oval enclosure bounded by a heavy stone and turf wall. The small rectangular cell, almost certainly built before 900 AD, is well preserved, while the medieval chapel which was added to form a nave to it is of more elaborate design and inferior execution.
The houses were occupied as least as late as 1683, and all show signs of reconstruction. A lower limit for the date of human settlement has not been established.
H Nisbet, Discovery and Excavation in Scotland, 1958
Desk Based Assessment (28 March 1969)
HW83SW 1 8091 3235
(HW 8091 3235) St. Ronan's Church (NR)
OS 6" map 1965.
St. Ronan's Church, possibly so dedicated from an association with St. Ronan's Chapel at Europie (NB56NW 2) of which it may have formed a hermitage, originated as a small, rectangular, corbelled oratory of Irish type, with its surrounding cashel, possibly in the 7th or 8th century.
Two obscure mounds to the north of the church may be early cells, but otherwise there are no stone structures within the cashel. What may have been a slab shrine is partly exposed a few yards NW of the NW corner of the oratory.
During the Norse Christian period and probably about the 13th century a nave was added to the west end of the oratory. A stone cross of this period from near the church is now at Teampull Mholiudh, Europie (NB56NW 3). The area to the west and SW of the church is largely occupied by burials marked by small head-stones, some of them roughly cross-shaped. A prominent feature is the 'Ness Shepherd's Stone', an ornate 19th century stone slab.
Information from OS (ES) 28 March 1969
Sources: N C Nisbet and R A Gailey 1960
Photographic Survey (1990)
Photographic survey for scheduled Ancient Monuments architect's report, St Ronan's Chapel and village settlement, North Rona, Western Isles.
Historic Scotland, 1990.
Reference (2001)
'Rona of the ocean', as it was designated in the 16th century (i), lies 72km NNE of the Butt of Lewis and about the same distance NW of Cape Wrath, and 17km E of the rock Sula Sgeir. The main part measures 1.6km from E to W by 0.8km with a low promontory extending almost 1km to the N. The N and W coasts of the main part are cliff bound and rise to summits of 108m at the SE end and 98m on the N, from which the grassy surface slopes gently to the S and W shores. Despite its isolated position the island maintained a population of five families until the 1680s, and was intermittently occupied until the 19th century. The 'village' of partly-sunk buildings was situated about 200m from the shore and at an elevation of about 50m, with several agricultural enclosures to the W. Monro in 1549 remarked that the island was fertile for cattle and sheep and that 'abundand if corn growis in it be (by) delving', and much of the surface is covered with high lazy beds, while the cliffs provided seabirds and eggs (ii).
Monro noted the existence of 'St Ronans chapell', which in 1549 was being used for burials, and later writers recounted the legend, current in Lewis tradition, of Ronan's departure from that island to live as a hermit on Rona.(iii) Although the island probably takes its name from the Norse Hraun-ey' ('rough island') rather than from the saint (iv) there are important remains of Early Christian occupation (v). On the terrace immediately N of the village there is an oval enclosure measuring 32m from E to W by 19m within a turf-and-stone bank up to 3m thick. In the E part of the enclosure there is a drystone oratory, 3.4m by 2.2m internally, whose walls converge at the top to within 0.52m and are spanned by lintels. A slightly larger chapel, also of drystone construction but of later period and much repaired, abuts the oratory to the W and encloses its W doorway.
A number of carved stones of local hornblende gneiss are preserved in the chapel and others remain in the enclosure to the SW. Most of these are simple cruciform stones, and a number of crude or mutilated examples additional to those described below have been recorded (vi). The most elaborate stone (no.4) was removed to Lewis in the 1930s.
(1) Cruciform stone in burial-ground. It has a pointed foot and roughly rounded arms, measuring 0.44m high and 0.31m across the arms. At the centre of the head there is incised a cross, 0.21m high and 0.12m across the arms which are at mid-height.
(probably H C Nisbet and R A Gailey 1960, fig.4, 1 on p.110).
(2) Tapered slab of gneiss with slightly rounded top, 1.17m by 0.51m in maximum width and flaked in places. It was found in 1958 built into the N wall of the chapel, and after recording it was replaced there, face downwards. It bears a sunken Latin cross with arms 50mm to 60mm wide and having slightly expanded terminals. This measures 0.47m high and about 0.3m in probable span but has flaked at the ends of both side-arms.
(H C Nisbet and R A Gailey 1960, 109-10 and pl.17B opp.p.109; rubbing in NMRS, MS 433).
(3) Roughly cruciform stone, with one side-arm preserved and broken obliquely at the top. It measures 0.84m by 80mm to 100mm in thickness, and the shaft tapers upwards from 0.28m to 0.22m. In the cross-head there is a sunken cross, incomplete at the top and left.
(H C Nisbet and R A Gailey 1960, fig.4, 8 on p.110).
(4) Cruciform stone which formerly stood W of the chapel. It was removed to the church at Teampull Mholuidh, Eoropie, Lewis, before 1936 and was transferred to the care of Comunn Eachdraidh Nis (Ness Historical Society) in 1992.(v) It is broken across below the head, damaged at the top and broken obliquely at the foot, and the surface is much worn. It measures 0.99m by 0.32m across the arms and 90mm in thickness. The slightly curved shaft tapers from 0.26m to 0.17m below the head, which is pierced by three holes, each about 20mm in diameter within oval bevelled surrounds. One face (a) has a margin 35mm to 50mm in width, which also defines the outline of a naked male figure. The head, which preserves traces of the eyes and nose, fills the top arm, and the arms curve round the two lower holes in the cross-head, while the third one pierces the throat. The lower parts of the legs are damaged by flaking, but the genitals are clearly shown. The other face (b) shows traces of a margin, and the piercings are set in oval hollows as on face (a).
(Muir 1861, 191; H C Nisbet and R A Gailey 1960, 109 and pl.17A opp. p.109; Robson 1991, 14, 20, and figs. on cover and p.1).
(5) Cruciform stone, 0.44m high and 0.25m across the arms. The shaft tapers slightly to 0.11m below the cross-head, and the side-arms are irregularly rounded. The lower armpits are curved and the upper ones more deeply notched so that the top arm is wedge-shaped.
(6) Irregular cruciform stone in the burial-ground. It measures 0.66m by 0.36m across the arms, which are of unequal height, and the shaft is 0.25m wide. The lower armpits are rounded and the top arm is tapered.
(probably H C Nisbet and R A Gailey 1960, fig.4, 3 on p.110).
(7) Cruciform stone, 0.91m by 0.35m across the arms and 50mm thick. The short side-arms and the top arm are all tapered, as is the shaft. There are traces of a possible incised cross in the head of one face.
(H C Nisbet and R A Gailey 1960, fig.4, 6 on p.110).
(8) Incomplete cruciform stone, damaged at the top. It measures 0.87m by 0.35m across the head, and the shaft tapers from 0.28m to 0.2m below the head. This is defined by rounded lower armpits, one of which is more deeply notched, and there is one probable notch at the top. This stone has been described as bearing traces of a Latin cross in relief, but this appearance may be due to flaking.
(H C Nisbet and R A Gailey 1960, 109 and fig.4, 9 on p.110).
(9) Incomplete cruciform stone, lacking the top arm. It measures 0.49m by 0.25m across the arms, one of which has a projection of only 25mm. One edge of the shaft is straight while the other curves in to a width of 0.19m between the rounded armpits.
(10) Cruciform stone, 0.73m by 0.28m across the arms, which project only slightly. The shaft tapers to the foot from a width of 0.24m below the shallow armpits, which are rounded and roughly bevelled.
(probably H C Nisbet and R A Gailey 1960, fig.4, 5 on p.110).
(11) Irregular cruciform stone in burial-ground. It measures 0.81m by 0.28m across the rounded arms, and the shaft tapers, with a curve at one side, from 0.26m to 0.15m below the head. The armpits are rounded and bevelled, and one of the upper ones is well preserved, but the top is damaged and its original form is uncertain.
(probably H C Nisbet and R A Gailey 1960, fig.4, 4 on p.110).
(12) Upper part of a cruciform or disc-headed stone, 0.47m high by 0.3m in width. It preserves one well-rounded upper armpit, and a similar concave indentation at the end of the top arm, but the other armpit is angular and both side-arms are broken off.
Footnotes:
(i) Collectanea de Rebus Albanicus (Iona Club, 1847), 4; Robson 1991, 5
(ii) Monro 1960, 87-8; Martin, Western Islands, 100-4; MacCulloch; Stewart; Muir; Nisbet and Gailey; Robson, and their literature cited
(iii) Monro 1960, 88; M Robson 1991, 2-6.
(iv) W J Watson 1926, 309 (referring to the Rona at the N end of Raasay); M Robson 1991, p.x.
(v) RCAHMS 1928, No.9; H C Nisbet and R A Gailey 1960, passim.
(vi) H C Nisbet and R A Gailey 1960, fig.4 on p.110, nos.2 and 7 (re-used as a window-lintel in 'the manse', SW of enclosure). The Commissioners are grateful to Dr M Harman for making rubbings available.
(v) RCAHMS 1928, fig.24. It is erroneously stated in Barber 1981, 532, that this stone came from the Flannan Isles.
I Fisher 2001.
Desk Based Assessment (2005)
A desk-based assessment undertaken in the first year (2004) of the Lewis Coastal Chapel Sites survey identified 37 chapel sites in Lewis and its outlying islands.
R Barrowman 2005.
Publication Account (2008)
NORTH RONA (off Lewis)
The site of one of the most complete Early Celtic religious complexes in Scotland, lying some 14 miles off the Butt of Lewis. St Ronan, Abbot of Kingarth in Bute (died 737), is said to have come here on the back of a whale to escape the noise of quarrelsome Lewis women. North Rona was abandoned after the Viking raids, but resettled by a secular community in the 12th or 13th century; when John Morison visited from Lewis in c.1680 it was 'inhabited & ordinarlie be five small tennants'. Disasters, such as the drowning of the island's entire male population, and starvation brought about by a plague of rats, resulted in only intermittent occupation during subsequent centuries; the last resident, Donald Macleod, left in 1844 . North Rona is now a National Nature Reserve with Sula Sgeir.
Sited on a terrace within a thick-walled, oval burial enclosure, Teampall Rònain was probably a hermitage offshoot from the church at Europie in Lewis. It is two-chambered, the almost subterranean corbelled eastern cell being the late 7th/early 8th century 'oratory' of St. Ronan, beautifully constructed with inward-leaning walls bridged over with stone slabs, traces of lime mortar still clinging to the sides. On the west wall, a door with slit window above leads into the 12th century chapel, its west gable still standing to six or seven ft. A stone-paved doorway was uncovered by Dr. Frank Fraser Darling on the south wall during his repair works here in 1938. He also excavated the east end of the earlier structure, unearthing the base of a stone altar and wall niche. Numerous Early Christian and medieval incised cross slabs lie on the site.
The 'village' to the south, dating from the medieval resettlement of North Rona, comprises three groups of sunken beehivelike dwellings, now a grass-grown honeycomb of stone walls and tunnels. One of these, the home of Kenneth MacCagie, was visited by John MacCulloch in 1819: 'The entrance to this subterranean retreat is through a long, dark, narrow and tortuous passage like the gallery of a mine, commencing with an aperture not three feet high and very difficult to find' he wrote, describing the outer appearance of the house as like 'a collection of turf stacks and dunghills'. An open field system is well preserved, with seams of narrow rigs enclosed by a dyke.
Taken from "Western Seaboard: An Illustrated Architectural Guide", by Mary Miers, 2008. Published by the Rutland Press http://www.rias.org.uk
Measured Survey (2 July 2009)
Ian Parker (RCAHMS Surveyor) and Jill Harden surveyed this site on 2 July 2009 at a scale of 1:100 producing a ground plan and cross-section using traditional methods. The plan was drawn up in graphic vector software in 2013.
Photographic Record (28 July 2010 - 30 July 2010)
Excavation (June 2012)
HW 8091 3231 (centred on) Two small trenches were excavated close to the main settlement area on North Rona in June 2012. The first 1m2 trench was on the W side of the enclosure around the Early Christian oratory. It was located against the external face of the enclosure to avoid any disturbance to the protected nesting Leach's Storm Petrels. The aim of the work was to retrieve material suitable for dating from beneath the foundations of the broad stone-revetted wall. A 0.7m deep deposit of soil was excavated and samples taken from the layer below the base of the wall. The second 2 x 3m trench was located 30m S of the enclosure, and spanned the boundary between an area of lazy beds (N) and an area where there were no obvious raised beds (S). Samples were taken from the 0.6m (N) and 0.4m (S) deep agricultural soils.
Archive: RCAHMS (intended)
Funder: Part grant-aided by the Hunter Archaeological Trust
Jill Harden, 2012
(Source: DES)
Photographic Record (5 June 2016)
Note (June 2017)
Rona of the Ocean
Sometime around 1680, the tacksman of St Kilda, his wife and a ‘good crew’ set sail back to the Outer Hebrides, carrying with them much of the St Kildan’s rent for that year as produce. A great storm blew up and the small boat was forced to turn before the wind. Past Harris and Lewis she flew, sea foaming along the gunnels, men straining sinew to hold her course before the ever strengthening waves. At last they were cast ashore on the island of Rona, an outpost even more distant than St Kilda itself, 130 miles to the northwest, and 45 miles from the nearest shore. True to the poetry of Gaelic, the island’s local name, Ronaidh an t’haf, means Rona of the Ocean.
The party of Macleods must have called out for help as they staggered up the steep slopes towards the huddle of five houses, but no reply came. They found a young woman dead in the first house, with a child at her breast. Each of the 30 or so people on the island had succumbed to starvation or disease, and the exhausted mariners were left to fend for themselves. For the months of winter the Macleods tarried, surviving on the produce of St Kilda (grain, cheese and tallow) and the peat stored for fuel, and patiently waiting for a spell of calm weather. Lucky enough to have a carpenter among them, and wood to salvage from the islanders houses, they eventually sailed into Stornoway to a feast and celebration that lasted ‘for some days’ (Robson 2001, 30). Rona was resettled after this disaster, but the population dwindled from five families to one shepherd and his flock, before it was abandoned as a permanent settlement around 1840.
It is a world apart, a fertile, green and uninhabited island amid a turbulent and ever-changing sea. On most days, the lookout offers nothing but ocean and the gannet rocks of Sula Sgeir to the west. But on a warm summer’s day, the hills of Lewis appear, and those of Sutherland and Orkney. For the archaeologist it offers an unparalleled opportunity to study the development of a unique Hebridean landscape. The settlement and houses, and the fields of hand-dug ‘lazy beds’ (feannagan), speak to a gradual decline from the 17th to the 19th centuries, but are rare in their good preservation, and the richness of the folklore and tradition that survives among the communities of Ness on Lewis. Outside the settlement, the landscape is dotted with peat stands (used to dry the islanders fuel), and old dykes which separated out areas of grazing, all mapped by RCAHMS and Jill Harden in 2010.
The Chapel
It is the chapel that has attracted most attention from antiquaries and visitors, with archaeological records made since the 1850s. Set in an oval burial ground marked out by a ancient turf and stone dyke, the small building has laid claim to being one of Scotland’s earliest ecclesiastical buildings (Miers 2008), since its closest architectural parallels were thought to lie in the early medieval stone chapels of southwest Ireland. Roofless and ruined, the main room of the chapel is accessed through a low doorway and measures only 4.3m by 2.7m. Excavations were undertaken here in the 1930s by the famous naturalist Frank Fraser Darling and now the chapel acts as an informal store for carved stone fragments that range from early medieval grave markers to post-medieval rotary querns. A tiny door (accessible only by crawling) leads from the chapel into a chancel or oratory described by the Commission’s architect G P H Watson in 1924 as ‘manifestly much older than the western division’. The walls of the chancel converge as they rise in a type of building known as corbelling. Though certainly repaired over the years, and far from safe in its present state, it is a unique structure.
This tiny yet complex building still invites argument, discussion, research and debate. A close analysis of the building by Mark Thacker in 2012 led to a challenge to the notion that the chancel is Early Medieval at all, and an alternate explanation was put forward that the whole structure represented a Norse bi-cameral church of 12th century date. Thacker put further emphasis on the use of lime mortar in the building, arguing that plaster finishes in this building, lying at is did at the edge of the Christian world, may have symbolic as well as functional importance.
But Rona’s interest goes well-beyond the building archaeology of this fascinating chapel. Excavations on the island by archaeologist Jill Harden, the first to modern standards, set out to understand whether settlement on the island pre-dated the evidence provided by the Early Medieval sculpture for a Christian foothold. A radiocarbon date of c.600 AD from a carbonised cereal grain recovered from underneath the graveyard enclosure seemed to suggest clearly that the island was occupied and farmed long before (Harden pers. comm.), and causes us to think again about the possibility that the medieval remains overlie a settlement mound that is more ancient.
Rona remains an incredibly difficult place to get to with no regular transport links, no facilities other than a small researcher’s bothy, no power or water, and sometimes fierce weather – but it presents an unparalleled opportunity for adventure. The experience of working and living there is both rewarding and evocative, always with the sound of the sea and far from anywhere else. But a 12 hour close-reefed sail back to Stornoway, in an ocean-going yacht beyond Macleod’s imagination, is certainly not something I would like to repeat. Little known, it is certainly a jewel in the crown of the medieval archaeology of northwest Scotland, and one where many of the questions remained unanswered. As I write, I can recall the island as its summer growth pushes through, nesting birds wheel and dive across the azure sky, and the small flock of sheep move over its ancient and provocative forms. As the poet Kathleen Jamie said, writing about Rona from personal experience, ‘we can imagine a past as sweet, as though bathed in a bronze light’.
Sources:
Fisher, I 2001 Early Medieval sculpture in the West Highlands and Islands. RCAHMS and the Society of Antiquaries of Scotland.
Harden, J 2013 ‘Barvas, North Rona, Excavation’. Discovery and Excavation in Scotland 2012, 184-5.
Harden, J 2014 ‘Results from two small trial trenches dug close to the settlement on North Rona in June 2012’. Unpublished data structure report.
Jamie, K 2012 Sightlines. Sort of Books.
Miers, M 2008 The Western Seaboard, an architectural guide. Rutland
Nisbet, H and Gailey, R A 1960 ‘A survey of the antiquities on North Rona’ Archaeological Journal 117, 88-115
RCAHMS 1928 Ninth report with inventory of monuments and constructions in the Outer Hebrides, Skye and the Small Isles, 3-4.
Robson, M 1991 Rona, a distant island. Stornoway: Acair
Thacker, M 2013 ‘Making lime at the edge of the world: a mortar archaeology at the medieval chapel of St Ronain’s, North Rona, Scotland.’ 3rd Historic Mortars Conference, Glasgow
George Geddes - Archaeology Project Manager
Note
Title: Chapel-sites on the Isle of Lewis: Results of the Lewis Coastal Chapel-sites Survey
Journal: SCOTTISH ARCHAEOLOGICAL INTERNET REPORTS (e-ISSN: 2056-7421)
Author: Barrowman, R C
Publisher: Society of Antiquaries of Scotland, Edinburgh
Date: 2020
MCE (2023): Reviewed as part of the GAPR. Publication was completed in 2020. Open Access publication with SAIR. Publication grant-aided by HES.










































































































