|
Photographs and Off-line Digital Images |
UC 6262 |
Records of Simpson and Brown, architects, Edinburgh, Scotland |
Dean Park House.
Two details of showers.
Simpson & Brown.
Box 6, album no 94a. |
1991 |
Item Level |
|
|
Photographs and Off-line Digital Images |
G 92306 CS |
Papers of William McKelvie, photographer, Edinburgh, Scotland |
View of the Usher Hall showing detail of upper panel with carving of wyvern. |
c. 1970 |
Item Level |
|
|
Photographs and Off-line Digital Images |
B 62986 |
|
Photographic copy of desing for Front Elevation. |
|
Item Level |
|
|
Photographs and Off-line Digital Images |
B 62986 CN |
|
Photographic copy of desing for Front Elevation. |
|
Item Level |
|
|
Prints and Drawings |
CSE 1940/66/1/1 |
Records of Cowie and Seaton, architects, Edinburgh, Scotland |
Drawing of ground floor plan, Dean Park House, Edinburgh. |
c. 1874 |
Item Level |
|
|
Prints and Drawings |
CSE 1940/66/1/2 |
Records of Cowie and Seaton, architects, Edinburgh, Scotland |
Drawing of bedroom floor plan, Dean Park House, Edinburgh. |
c. 1874 |
Item Level |
|
|
Prints and Drawings |
CSE 1940/66/1/3 |
Records of Cowie and Seaton, architects, Edinburgh, Scotland |
Drawing of front elevation, Dean Park House, Edinburgh. |
c. 1874 |
Item Level |
|
|
Prints and Drawings |
CSE 1940/66/1/4 |
Records of Cowie and Seaton, architects, Edinburgh, Scotland |
Drawing of front elevation, Dean Park House, Edinburgh. |
c. 1874 |
Item Level |
|
|
Prints and Drawings |
CSE 1940/66/1/5 |
Records of Cowie and Seaton, architects, Edinburgh, Scotland |
Drawing of front elevation, Dean Park House, Edinburgh. |
6/1880 |
Item Level |
|
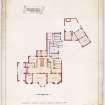 |
On-line Digital Images |
DP 268708 |
Records of Cowie and Seaton, architects, Edinburgh, Scotland |
Drawing of ground floor plan, Dean Park House, Edinburgh. |
c. 1874 |
Item Level |
|
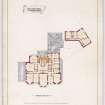 |
On-line Digital Images |
DP 268709 |
Records of Cowie and Seaton, architects, Edinburgh, Scotland |
Drawing of bedroom floor plan, Dean Park House, Edinburgh. |
c. 1874 |
Item Level |
|
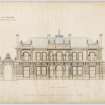 |
On-line Digital Images |
DP 268710 |
Records of Cowie and Seaton, architects, Edinburgh, Scotland |
Drawing of front elevation, Dean Park House, Edinburgh. |
c. 1874 |
Item Level |
|
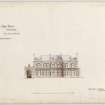 |
On-line Digital Images |
DP 268711 |
Records of Cowie and Seaton, architects, Edinburgh, Scotland |
Drawing of front elevation, Dean Park House, Edinburgh. |
c. 1874 |
Item Level |
|
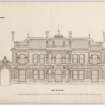 |
On-line Digital Images |
DP 268712 |
Records of Cowie and Seaton, architects, Edinburgh, Scotland |
Drawing of front elevation, Dean Park House, Edinburgh. |
6/1880 |
Item Level |
|
|
Print Room |
CSE 1940/66/1 |
Records of Cowie and Seaton, architects, Edinburgh, Scotland |
House, stables and offices for Stuart L. Jolly Esq. Hothouses for the Honourable Lord Salvesen.
Plans and elevations of house, stables, offices including details of electrics. Plans, sections and elevations of hothouses. |
c. 1874 |
Batch Level |
|
|
Prints and Drawings |
CSE 1940/66/2 |
Records of Cowie and Seaton, architects, Edinburgh, Scotland |
Alterations for the Merchant Company of Edinburgh.
Plans and sections including sketches showing conversion of building to junior school. |
1946 |
Batch Level |
|
|
Prints and Drawings |
CSE 1940/66/3 |
Records of Cowie and Seaton, architects, Edinburgh, Scotland |
Alterations for the Merchant Company of Edinburgh.
Plans and sections showing reduced scheme for conversion of building to junior school. |
1946 |
Batch Level |
|
|
All Other |
551 244/1/94A |
Records of Simpson and Brown, architects, Edinburgh, Scotland |
SIMPSON AND BROWN PHOTOGRAPH ALBUM 94A |
2/1982 |
Sub-Group Level |
|