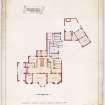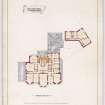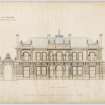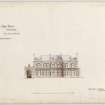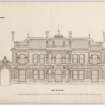House, stables and offices for Stuart L. Jolly Esq. Hothouses for the Honourable Lord Salvesen. Plans and elevations of house, stables, offices including details of electrics. Plans, sections and ...
CSE 1940/66/1
Description House, stables and offices for Stuart L. Jolly Esq. Hothouses for the Honourable Lord Salvesen. Plans and elevations of house, stables, offices including details of electrics. Plans, sections and elevations of hothouses.
Date c. 1874 to 1906
Collection Records of Cowie and Seaton, architects, Edinburgh, Scotland
Catalogue Number CSE 1940/66/1
Category Print Room
Accession Number 1992/52
Permalink http://canmore.org.uk/collection/702796




