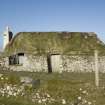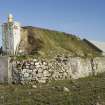Tiree, 4 Balevullin
Cottage (19th Century), Farmstead (19th Century)
Site Name Tiree, 4 Balevullin
Classification Cottage (19th Century), Farmstead (19th Century)
Canmore ID 145050
Site Number NL94NE 31
NGR NL 95941 46762
Datum OSGB36 - NGR
Permalink http://canmore.org.uk/site/145050
- Council Argyll And Bute
- Parish Tiree
- Former Region Strathclyde
- Former District Argyll And Bute
- Former County Argyll
NL94NE 31 9594 4676
A farmstead comprising one unroofed building, one roofed long building, which is approximately 40m in length, and one enclosure is depicted on the 1st edition of the OS 6-inch map (Argyllshire, Island of Tiree etc 1881, sheet lxiv). One partially roofed, one roofed building and two enclosures are shown on the current edition of the OS 1:10000 map (1977).
Information from RCAHMS (SAH) 19 August 1998
Traditional single storey 2 bay cottage, with doorways to both north and south elevations. Single chimney to north gable: piended thatched roof with thatch overhanging eaves. Corrugated iron roofed extension to west.
Earlier houses on Tiree had 2 doors, the leaward one being used in gales. A rare survival of this feature.(Historic Scotland)
Field Visit (27 August 2014)
NL 95936 46772 Listing descriptions reads ‘Earlier 19th century traditional single storey 2 bay cottage. Single chimney to north gable: piended thatched roof with thatch overhanging eaves. Corrugated iron roofed extension to west’. Noted in the Thatched Building Survey of Tiree, Coll and Mull (1985) as being recently re-roofed and re-thatched in 1983-4, and only recently vacated by a family at that time but in use as a store, with apparantly an interconnecting passage to the new build through the south gable. The roof structure has mostly collapsed, along with the thatch. There remains some highly deteriorated evidence of thatching material as well as netting, and what remains is heavily overgrown with vegetation. It has been on the Buildings at Risk Register since 2009 (BAR reference number 3875).
Visited by Zoe Herbert (SPAB) 27 August 2014, survey no.039




















































