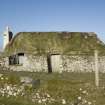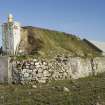 |
On-line Digital Images |
DP 051403 |
Records of the Royal Commission on the Ancient and Historical Monuments of Scotland (RCAHMS), Edinbu |
View from W |
24/4/2008 |
Item Level |
|
 |
On-line Digital Images |
DP 051404 |
Records of the Royal Commission on the Ancient and Historical Monuments of Scotland (RCAHMS), Edinbu |
View from NW |
24/4/2008 |
Item Level |
|
 |
On-line Digital Images |
DP 090638 |
RCAHMS Field Survey Digital Photography |
General view of the traditional thatched cottage and adjoining building at 4 Balevullin, taken from the South-West. |
23/11/2010 |
Item Level |
|
 |
On-line Digital Images |
DP 090639 |
RCAHMS Field Survey Digital Photography |
View of the traditional thatched cottage at 4 Balevullin from the South-West. |
23/11/2010 |
Item Level |
|
 |
On-line Digital Images |
DP 090640 |
RCAHMS Field Survey Digital Photography |
Detail. View of the wallhead at the South-West corner of the thatched cottage at 4 Balevullin. |
23/11/2010 |
Item Level |
|
 |
On-line Digital Images |
DP 090641 |
RCAHMS Field Survey Digital Photography |
Detail. View of the meeting of the roof ridge and hip to the South end of the traditional thatch cottage at Balevullin. The construction of turf layed over timber rafters can be seen, as can the remains of wire netting, which holds the marram grass thatching in place. |
23/11/2010 |
Item Level |
|
 |
On-line Digital Images |
DP 090642 |
RCAHMS Field Survey Digital Photography |
View across the West slope of the roof of the traditional cottage at 4 Balevullin, taken from the South. |
23/11/2010 |
Item Level |
|
 |
On-line Digital Images |
DP 090643 |
RCAHMS Field Survey Digital Photography |
View of the central entrance door on the West elevation of the traditional cottage at 4 Balevullin. Although the West elevation faces the road, the principal elevation appears to have been the East elevation (at least laterly). |
23/11/2010 |
Item Level |
|
 |
On-line Digital Images |
DP 090644 |
RCAHMS Field Survey Digital Photography |
Detail. View of the window within the first bay of the West elevation of the traditional cottage at 4 Balevullin. Stones can be seen hanging across the window opening - these were attached by rope (laterly to wire netting) and used as weights to hold the thatching down. Originally they would have sat above the level of the wallhead. |
23/11/2010 |
Item Level |
|
 |
On-line Digital Images |
DP 090645 |
RCAHMS Field Survey Digital Photography |
View of the first and second bays of the West elevation of the traditional cottage at 4 Balevullin. Stones can be seen hanging across the window opening, and above the door - these were attached by rope (laterly to wire netting) and used as weights to hold the thatching down. Originally they would have sat above the level of the wallhead.
The thickness of the external wall to the North and the outward tilt of the chimney can also be appreciated in this photograph. |
23/11/2010 |
Item Level |
|
 |
On-line Digital Images |
DP 090646 |
RCAHMS Field Survey Digital Photography |
View of the traditional thatched cottage at 4 Balevullin taken from the North. |
23/11/2010 |
Item Level |
|
 |
On-line Digital Images |
DP 090647 |
RCAHMS Field Survey Digital Photography |
Detail. View of the North-West corner of the traditional thatched cottage at 4 Balevullin, taken from the North. The image shows the dry stone construction of the walls and the remains of the thatched roof. |
23/11/2010 |
Item Level |
|
 |
On-line Digital Images |
DP 090648 |
RCAHMS Field Survey Digital Photography |
View of the East elevation of the traditional thatched cottage at 4 Balevullin, taken from the East. Although there is also a door to the West, this appears to have been the principal elevation (at least laterly). The thickness and curved form of the external wall to the North of the cottage can be appreciated in this photograph, as can the outward tilt of the chimney stack.
The pump in the foreground was first depicted on the 2nd edition map of 1899. |
23/11/2010 |
Item Level |
|
 |
On-line Digital Images |
DP 090649 |
RCAHMS Field Survey Digital Photography |
Detail. View of the window within the first bay of the East elevation of the traditional cottage at 4 Balevullin. |
23/11/2010 |
Item Level |
|
 |
On-line Digital Images |
DP 090650 |
RCAHMS Field Survey Digital Photography |
Detail. View of the entrance doorway within the central bay of the East elevation of the traditional cottage at 4 Balevullin. Stones can be seen hanging across the door opening - these were attached by rope (laterly to wire netting) and used as weights to hold the thatching down. Originally they would have sat above the level of the wallhead. |
23/11/2010 |
Item Level |
|
 |
On-line Digital Images |
DP 090651 |
RCAHMS Field Survey Digital Photography |
Detail. Detail above entrance door of East elevation of the traditional thatched cottage at 4 Balevullin. Stones can be seen hanging across the door opening - these were attached by rope (laterly to wire netting) and used as weights to hold the thatching down. Originally they would have sat above the level of the wallhead. |
23/11/2010 |
Item Level |
|
 |
On-line Digital Images |
DP 090652 |
RCAHMS Field Survey Digital Photography |
Interior. View of the entrance hallway of the traditional thatched cottage at 4 Balevullin. The photograph was taken from the entrance door on the East elevation and is looking North-West. |
23/11/2010 |
Item Level |
|
 |
On-line Digital Images |
DP 090653 |
RCAHMS Field Survey Digital Photography |
Interior. View of the timber roof structure within the North room of the traditional thatched cottage at 4 Balevullin. The remains of plaster can also be seen to the walls. |
23/11/2010 |
Item Level |
|
 |
On-line Digital Images |
DP 090654 |
RCAHMS Field Survey Digital Photography |
Interior. Detail. View of the timber roof construction in the traditional thatched cottage at 4 Balevullin. The photograph was taken in the North room of the cottage, looking North. |
23/11/2010 |
Item Level |
|
 |
On-line Digital Images |
DP 090655 |
RCAHMS Field Survey Digital Photography |
Interior. Detail. View of the timber roof construction in the traditional thatched cottage at 4 Balevullin. The photograph was taken in the North room of the cottage, looking North-West. |
23/11/2010 |
Item Level |
|
 |
On-line Digital Images |
DP 090656 |
RCAHMS Field Survey Digital Photography |
View of the third bay of the East elevation of the traditional thatched cottage at 4 Balevullin, taken from the East. The thickness and curved form of the external wall to the North of the cottage can be appreciated in this photograph, as can the outward tilt of the chimney stack. |
23/11/2010 |
Item Level |
|
 |
On-line Digital Images |
DP 090657 |
RCAHMS Field Survey Digital Photography |
View of the traditional thatched cottage at 4 Balevullin taken from the West. |
23/11/2010 |
Item Level |
|
|
Photographs and Off-line Digital Images |
DP 123786 |
Buildings at Risk Register |
4 Balevulin Front elevation |
1/10/2008 |
Item Level |
|
|
Photographs and Off-line Digital Images |
DP 123787 |
Buildings at Risk Register |
4 Balevulin Rear elevation |
1/10/2008 |
Item Level |
|