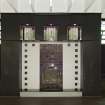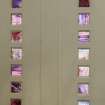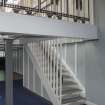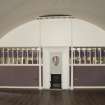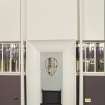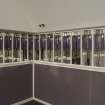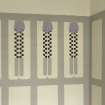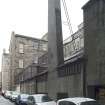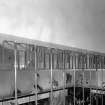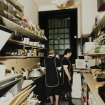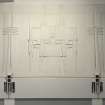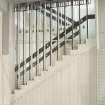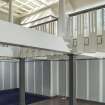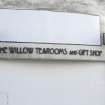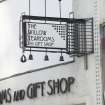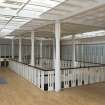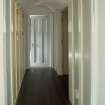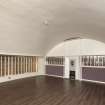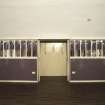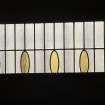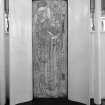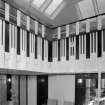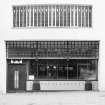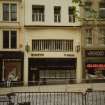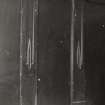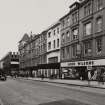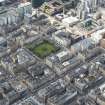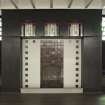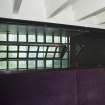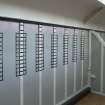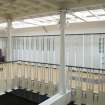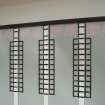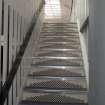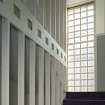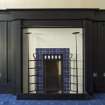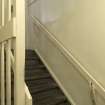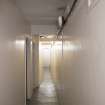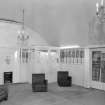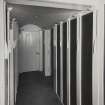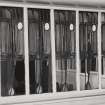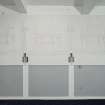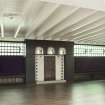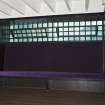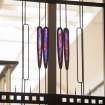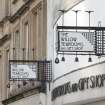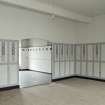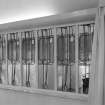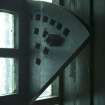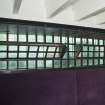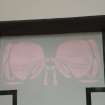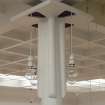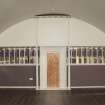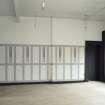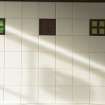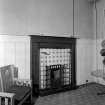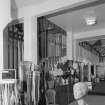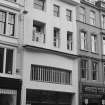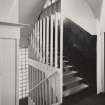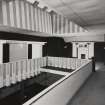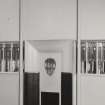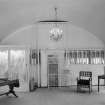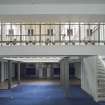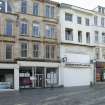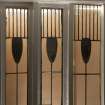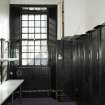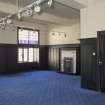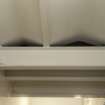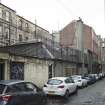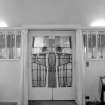Pricing Change
New pricing for orders of material from this site will come into place shortly. Charges for supply of digital images, digitisation on demand, prints and licensing will be altered.
Upcoming Maintenance
Please be advised that this website will undergo scheduled maintenance on the following dates:
Thursday, 9 January: 11:00 AM - 3:00 PM
Thursday, 23 January: 11:00 AM - 3:00 PM
Thursday, 30 January: 11:00 AM - 3:00 PM
During these times, some functionality such as image purchasing may be temporarily unavailable. We apologise for any inconvenience this may cause.
Glasgow, 217 Sauchiehall Street, Willow Tea Rooms
Tea Room (20th Century)
Site Name Glasgow, 217 Sauchiehall Street, Willow Tea Rooms
Classification Tea Room (20th Century)
Alternative Name(s) 114, 116 Sauchiehall Lane; Miss Cranston's Tea Rooms, Daly's
Canmore ID 144200
Site Number NS56NE 784
NGR NS 58594 65839
Datum OSGB36 - NGR
Permalink http://canmore.org.uk/site/144200
First 100 images shown. See the Collections panel (below) for a link to all digital images.
- Council Glasgow, City Of
- Parish Glasgow (City Of Glasgow)
- Former Region Strathclyde
- Former District City Of Glasgow
- Former County Lanarkshire
NS56NE 784 58594 65839
Architect: Charles Rennie Mackintosh, converted part of former warehouse, fitted out in 1903-1904.
1920 absorbed by adjacent department store, Daly's
1979-1980 major reconstruction by Keppie Henderson & Partners
The last of four tearooms designed by Mackintosh for Miss Kate Cranston. Ground floor now occupied by a jewellery shop.
C McKean, D Walker, F A Walker 1989
Photographic Survey (January 1964)
Photographic survey of the interior of Daly's Department Store, Sauchiehall Street, Glasgow, by the Scottish National Buildings Record/Ministry of Works in 1964.
This was originally the Willow Tea Rooms, designed by Charles Rennie Mackintosh for Miss Kate Cranston. It was incorporated into Daly's Department Store in the 1920s.
Standing Building Recording (August 2017)
NS 58594 65839 A survey was undertaken, August 2017, which included a photographic record and photo location plan of the building prior to refurbishment work and detailed recording of floorboards, marking out the location of carpets and other fixtures and fittings within the rooms.
Archive: NRHE (intended)
Funder: Simpson and Brown Architects
Kenneth Macfadyen – Addyman Archaeology
(Source: DES Vol 19)










































































































