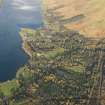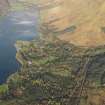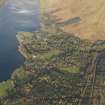Cairndow, Kilmorich Parish Church
Church (19th Century), War Memorial (20th Century)
Site Name Cairndow, Kilmorich Parish Church
Classification Church (19th Century), War Memorial (20th Century)
Alternative Name(s) Cairndow Parish Church; Cairndow Kirk; Kilmorich Kirk; War Memorial
Canmore ID 143610
Site Number NN11SE 6
NGR NN 18054 10744
Datum OSGB36 - NGR
Permalink http://canmore.org.uk/site/143610
- Council Argyll And Bute
- Parish Lochgoilhead And Kilmorich
- Former Region Strathclyde
- Former District Argyll And Bute
- Former County Argyll
Measured Survey (4 September 1986)
RCAHMS surveyed Kilmorich Parish Church, Cairndow on 4 September 1986 producing a plan and a south elevation at a scale of 1:100. The survey drawing was redrawn in ink and published at a scale of 1:250 (RCAHMS 1992, 156A).
Field Visit (March 1987)
This building stands in its churchyard (NN11SE 6.01) at the foot of a steep hillside, 150m from the E shore of Loch Fyne and 2.2km SSW of the site of the medieval church at Clachan (No.74). It was built in 1816 to serve Kilmorich parish, which since 1618 had been united with Lochgoilhead (No.87), and it replaced a building, probably of early 18th-century date, situated a short distance to the N. Two plans for the church were commissioned by Sir Alexander Campbell of Ardkinglas, sloe heritor in the parish, before his death in 1810, and one of the was approved by the Presbytery of Dunoon in 1811, but there followed several years of negotiations with the agents of Sir Alexander's heir, George Callender of Craigforth, and with tradesmen. A contract was made in January 1816 with Andrew McKindley, builder at Colgrain, Dunbartonshire, and work was completed that year.
The church is situated about 100m from the N entrance-gate of the Ardkinglas estate, and the minister noted in 1816 that 'much is done for the external appearance'. It comprises a pyramidal-roofed octagon 9.9m in span within 0.9m walls, with a contemporary W tower measuring 4.9m square and 15.7m in overall height, and a late 19th century session house to the E. The masonry is harled and whitewashed rubble, with buff sandstone ashlar for quoins, eaves-courses and door- and window-dressings, and the roofs are slated.
The oblique faces of the octagon contain four double-lancet windows recessed in rectangular ashlar frames and having sashes with intersecting tracery in the arch-heads. The tower, divided into two main stages by an ashlar band, has in the lower stage of the W wall a similar window embellished with a hoodmould, and there are single lancets above simple doorways in the N and S walls. Above the W window is a sandstone panel bearing the initials DP. DN. JC, perhaps for 'Deo Patri Domini Nostri Jesu Christi' ('To God the Father of Our Lord Jesus Christ') and the date AD. MDCCCXVI. In the upper stage of the tower there are three tall double-lancet windows, of which that in the W wall is a dummy and those to the N and S each have one dummy light. A plain projecting cornice carries a pierced quatrefoil parapet and crocketed angle-pinnacles, enclosing a flat roof.
The ground floor of the tower forms a stone-flagged vestibule, from which a stone stair leads to the gallery and a plain doorway opens into the octagon. This has been extensively remodelled; the pews, dado, and the ribbed ceiling are of late 19th-century character and the pulpit, in what is probably its original position against the E wall, was presented in 1902. The Ardkinglas pew occupies a W gallery with panelled front and moulded cornice, carried on two clustered timber columns and opening by a round-headed arch into the first floor of the tower, which has a small fireplace in the N wall. A timber stair leads to the bell-chamber, which contains a single plain bell of 19th-century date.
FONT. A font of late medieval date displayed inside the church was removed from Clachan to Inverarary Castle in the 19th century, and was returned to Cairndow in 1990.
FUNERARY MONUMENTS. None of monuments in the churchyard is older than the building. They include, against the W wall of the tower, a group of headstones and slabs commemorating the Callender family of Craigforth and Ardkinglas. The oldest monument, described below is inside the church.
(1) Slab of schist, 1.85m long, tapering in width from 0.47m to a mere 0.22m at the foot. The surface is covered with fret and other geometrical patterns, including at the top a rectangle within a triple moulding, and the right margin is formed by a stylised leaf-scroll. At the centre is an inverted T-shaped object which may be intended as a sword-hilt and cross-guard, but there is no blade. This is probably a local product of 16th-century date, presumably brought from Clachan (No.74), but it shows a closer resemblance to its medieval precursors than does the 1591 slab at Lochgoilhead (No.87).
RCAHMS 1992, visited March 1987
Project (2013 - 2015)
Project SAMPHIRE was designed to bring professional marine archaeological expertise into local maritime communities. The central focus of the project was to record the unique knowledge of maritime cultural heritage sites on the seabed (and intertidal zone) that is held within local communities. This was done through a programme of face-to-face community engagement, allowing knowledge exchange in both directions. The reported sites were then investigated by the SAMPHIRE Project team with the maximum involvement of local community members at every level, including fieldwork and desk-based research. The project aimed to foster a wider understanding of and interest in local maritime heritage and to promote the stewardship of this valuable local resource.










































































