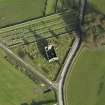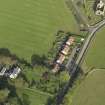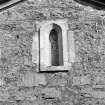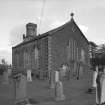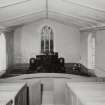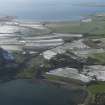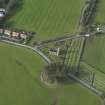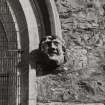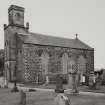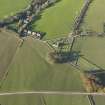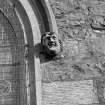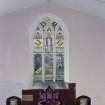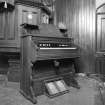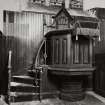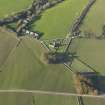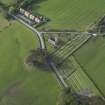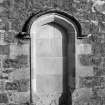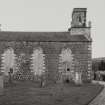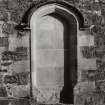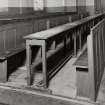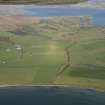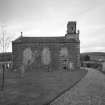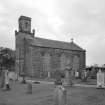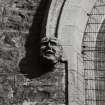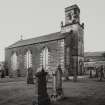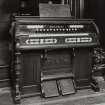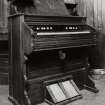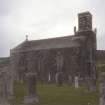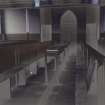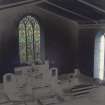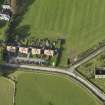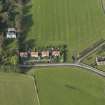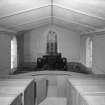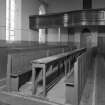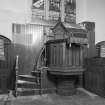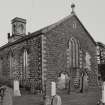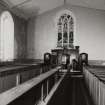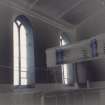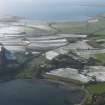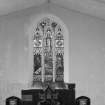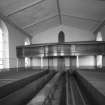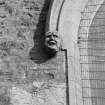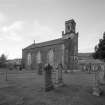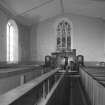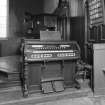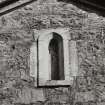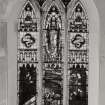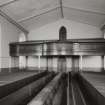Pricing Change
New pricing for orders of material from this site will come into place shortly. Charges for supply of digital images, digitisation on demand, prints and licensing will be altered.
Bute, St Colmac's Church
Church (19th Century) (1835)
Site Name Bute, St Colmac's Church
Classification Church (19th Century) (1835)
Canmore ID 143524
Site Number NS06NE 64
NGR NS 05324 67337
Datum OSGB36 - NGR
Permalink http://canmore.org.uk/site/143524
- Council Argyll And Bute
- Parish North Bute
- Former Region Strathclyde
- Former District Argyll And Bute
- Former County Buteshire
NMRS REFERENCE:
Bute, North Bute Church.
Architect: James Dempster 1835. (Possibly not executed).
Symmetrical 2-stage, 3- by 3-bay plain gothic style church with 3-stage square-plan belfry tower centred in 'nave-and-aisles' gable to E. Harl-pointed rubble sandstone; pink sandstone dressings; coursed sandstone ashlar tower. Raised base course; moulded string course to tower; corniced eaves; polished blocking course. Narrow strip quoins; droved pink rubble sandstone quoins; droved pink rubble long and short surrounds to polished, pointed-arched openings; chamfered reveals; chamfered cills; sandstone mullions; architraved hoodmoulds. Boarded, Tudor-arched openings at ground in bays flanking centre. Predominantly opaque glazing (part missing). Original stained glass window to W. Roof missing; replacement rainwater goods.
Photographs held in the NMRS show an unusual interior arrangement with a full length common communion table running E-W down the centre of the church flanked by timber pews. Box pews, facing W lined the side aisles. According to the SVBWG Handbook, the unusual communion table was formed, when necessary, by the conversion of pew ends. The photographs also show a timber panelled gallery situated to the E and a timber panelled pulpit to the W. Despite the church's state of disrepair, the graveyard, boundary walls, gatepiers and gates remain remarkably intact. The building of both the church and the nearby manse (not listed) is thought to have been by Paterson of Largs to a cost of £6,000. (Historic Scotland)






















































