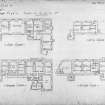|
Photographs and Off-line Digital Images |
ST 1011 |
Records of the Royal Commission on the Ancient and Historical Monuments of Scotland (RCAHMS), Edinbu |
Stirling Castle, king's old buildings
Museum room, pulpit |
1960 |
Item Level |
|
|
Photographs and Off-line Digital Images |
ST 1012 |
Records of the Royal Commission on the Ancient and Historical Monuments of Scotland (RCAHMS), Edinbu |
Stirling Castle, king's old buildings
Museum room, detail of door with carved oak panels |
1960 |
Item Level |
|
|
Photographs and Off-line Digital Images |
ST 914 |
Records of the Royal Commission on the Ancient and Historical Monuments of Scotland (RCAHMS), Edinbu |
Stirling Castle, king's old buildings
Museum room, detail of plaster panels in Douglas room |
1960 |
Item Level |
|
|
Photographs and Off-line Digital Images |
ST 1158/1 PO |
|
Stirling Castle, the King's Old Buildings
View from South East |
5/6/1958 |
Item Level |
|
|
Photographs and Off-line Digital Images |
ST 1158/2 PO |
|
Stirling Castle, the King's Old Buildings
View from East |
5/6/1958 |
Item Level |
|
|
Photographs and Off-line Digital Images |
B 50054 |
General Collection. Photograph Albums. |
Stirling Castle, king's old building, interior
View of Douglas room |
c. 1870 |
Item Level |
|
|
Photographs and Off-line Digital Images |
A 51601 |
|
Stirling Castle, king's old building
View of South gable |
1920 |
Item Level |
|
|
Photographs and Off-line Digital Images |
A 51608 |
|
Stirling Castle, king's old buildings, interior
Detail of 'Cromwell's Hat', Douglas room |
1920 |
Item Level |
|
|
Photographs and Off-line Digital Images |
A 51609 |
|
Stirling Castle, king's old building, interior
Detail of small oak door, Douglas room |
1920 |
Item Level |
|
|
Print Room |
PA 103/9/3 |
General Collection. Photograph Albums. |
Interior view of Douglas Room, King's Old Buildings, Stirling Castle |
c. 1870 |
Item Level |
|
|
Prints and Drawings |
STD 136/26 |
|
Ground, first, second and attic floor plans.
Insc: 'Stirling Castle - Douglas Block - Accomodation plan', Lieut Col R.E. C.R.E. Highland Area'
Dated: '10/11/33', 'Amended I.M.M. 1937' |
10/11/1933 |
Item Level |
|
|
Photographs and Off-line Digital Images |
STD 136/26 P |
|
Photographic copy of drawing showing ground, first, second and attic floor plans.
Insc: 'Stirling Castle - Douglas Block - Accomodation plan', Lieut Col R.E. C.R.E. Highland Area'
Dated: '10/11/33', 'Amended I.M.M. 1937'
Dyeline, with scale |
10/11/1933 |
Item Level |
|
|
Prints and Drawings |
STD 136/64 |
Records of the Royal Commission on the Ancient and Historical Monuments of Scotland (RCAHMS), Edinbu |
Plan showing different building phases
Insc: 'The King's Ludging, Stirling Castle'
Unsigned, not dated |
1950 |
Item Level |
|
|
Photographs and Off-line Digital Images |
STD 136/64 S |
|
Photographic copy of drawing showing plan of different building phases.
Unsigned, not dated.
Pen and ink, with scale |
c. 1950 |
Item Level |
|
|
Photographs and Off-line Digital Images |
A 46977 |
Historic Buildings and Monuments/Scottish Development Department photographs |
Stirling Castle, king's old buildings, interior
View of pulpit in Douglas room |
|
Item Level |
|
|
Photographs and Off-line Digital Images |
D 22349 |
Survey of Private Collections |
NMRS survey of Private Collections. Stereoscopic view of Stirling Castle, King's Old Buildings and the Douglas Block
Copied from an original plate by Thomas Begbie taken in c.1860. |
c. 1860 |
Item Level |
|
|
Photographs and Off-line Digital Images |
D 65203 |
Survey of Private Collections |
NMRS survey of Private Collections. Stereoscopic view of Stirling Castle, King's Old Buildings and the Douglas Block from southeast.
Copied from an original plate by Thomas Begbie taken in c.1860. |
c. 1860 |
Item Level |
|
|
Photographs and Off-line Digital Images |
SC 731370 |
|
Stirling Castle, the King's Old Buildings
View from East. Digital image of ST/1158/2 PO. |
5/6/1958 |
Item Level |
|
 |
On-line Digital Images |
SC 800322 |
|
Ground, first, second and attic floor plans.
Insc: 'Stirling Castle - Douglas Block - Accomodation plan', Lieut Col R.E. C.R.E. Highland Area'
Dated: '10/11/33', 'Amended I.M.M. 1937' |
10/11/1993 |
Item Level |
|
|
Photographs and Off-line Digital Images |
A 46974 |
Historic Buildings and Monuments/Scottish Development Department photographs |
View of stair from courtyard to Douglas Room. |
|
Item Level |
|
|
Photographs and Off-line Digital Images |
A 46975 |
Historic Buildings and Monuments/Scottish Development Department photographs |
Interior.
View of two chairs in Douglas Room. |
|
Item Level |
|
|
Photographs and Off-line Digital Images |
A 46976 |
Historic Buildings and Monuments/Scottish Development Department photographs |
Interior.
View of chair in Douglas Room. |
|
Item Level |
|
|
Photographs and Off-line Digital Images |
A 46978 |
Historic Buildings and Monuments/Scottish Development Department photographs |
Interior.
View of pulpit and panelling in Douglas Room. |
|
Item Level |
|
|
Photographs and Off-line Digital Images |
A 46979 |
Historic Buildings and Monuments/Scottish Development Department photographs |
Interior.
View of clock in Douglas Room. |
29/10/1953 |
Item Level |
|