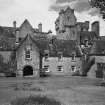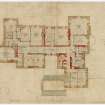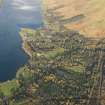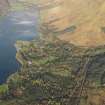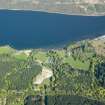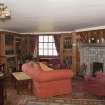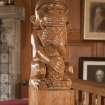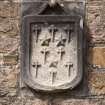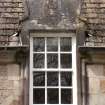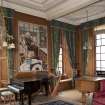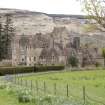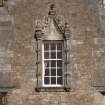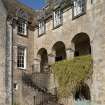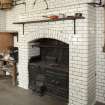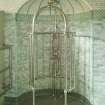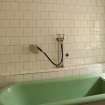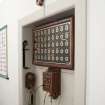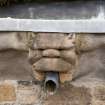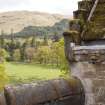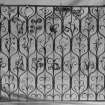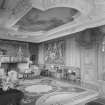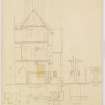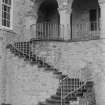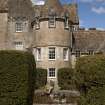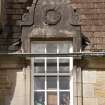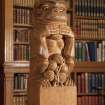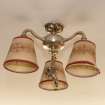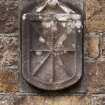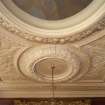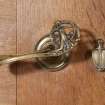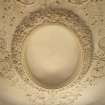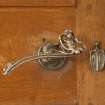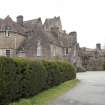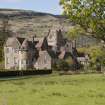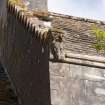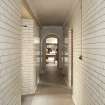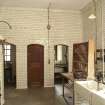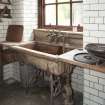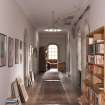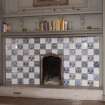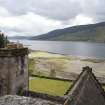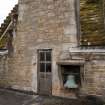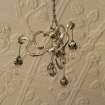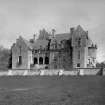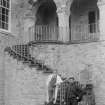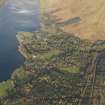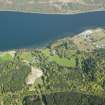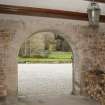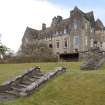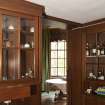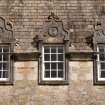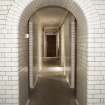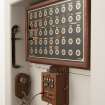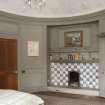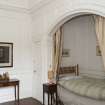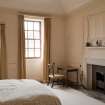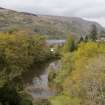Following the launch of trove.scot in February 2025 we are now planning the retiral of some of our webservices. Canmore will be switched off on 24th June 2025. Information about the closure can be found on the HES website: Retiral of HES web services | Historic Environment Scotland
Ardkinglas House
Country House (20th Century)
Site Name Ardkinglas House
Classification Country House (20th Century)
Alternative Name(s) Ardkinglass; Ardkinglas House Policies
Canmore ID 141356
Site Number NN11SE 21
NGR NN 17511 10384
Datum OSGB36 - NGR
Permalink http://canmore.org.uk/site/141356
First 100 images shown. See the Collections panel (below) for a link to all digital images.
- Council Argyll And Bute
- Parish Lochgoilhead And Kilmorich
- Former Region Strathclyde
- Former District Argyll And Bute
- Former County Argyll
Ardkinglas was recorded by RCAHMS Threatened Buildings Survey in June 2012 to assist the conservation of the house which is suffering from erosion particularly of the external stonework and carvings.
The Ardkinglas estate came into Campbell hands in the 14th Century and their castle with three circular corner towers and a gatehouse stood about 150 metres south of the present house. It was largely ruinous by 1769 indeed throughout the 18th century there were a series of proposals to build a new residence. The Campbell’s sought designs from the leading Scottish architects of the day. Colen Campbell produced a design based on Palladio’s Villa Emo just before his death in 1729. Robert Adam provided designs for a restrained three-storey mansion with flanking wings in 1773. C.1780 another design proposed a symmetrical castellated house not unlike Strachur further down Loch Fyne. James Playfair provided a series of beautiful designs including a classical ‘marine pavilion’. None of these were realised. Sir Alexander Campbell eventually built a rather dull classical house,120 metres southeast of the present house, described as being ‘convenient’ in c.1795. It was destroyed by fire in 1831. Designs for a new house were sought from leading architects once again including William Burn and A M Binning. Showing how tastes had changed these designs were in Jacobean and Baronial styles. Neither of these were realised and the c.1795 stables were adapted as the principal residence. Is this the earliest example of the conversion of a stable block into the main residence which we see most wonderfully at Penicuik.
Sir Andrew Noble was born in Scotland on 13 September 1832 and was educated at Edinburgh Academy. He went on to join the navy following in his fathers footsteps but by 1860 had entered the firm of Sir W G Armstrong and Co in Newcastle. He eventually became chairman of Sir W G Armstrong, Whitworth and Company Limited. In 1859 he married a Miss Campbell of Quebec. Their principal home was at Jesmond Dene House in Newcastle. The Armstrongs employed Richard Norman Shaw, one of the greatest late Victorian architects, to create their fantastical country retreat of Cragside at Rothbury. It comes as no surprise that the Nobles used the same architect for extensions to their home.
In 1905 Sir Andrew bought the Ardkinglas Estate attracted by its fabulous setting and connections to his wife’s family the Campbells. In 1906 Cameron Corbett, for whom Lorimer had designed Rowallan in Ayrshire, introduced Sir Andrew to Robert Lorimer.
Sir Andrew was in a hurry he was in his seventies. The first sod was cut in May 1906 and he wanted to dine in his new house on 1st August 1907. This over ambitious target was not met hampered particularly by the inaccessibility of the site. However the whole house was completed and furnished within 21 months surely a record for a house on such a scale covering as it does over 115,000 square feet of ground!
The stone was quarried con the estate but all the other materials including the sandstone dressings from Dullatur, Dumbartonshire and the Caithness roof slabs had to be brought in by puffer and so a pier had to be constructed. The floors were constructed of reinforced concrete and the partition walls of brick both chosen for speed and durability. It was originally intended to harl the external walls but this was omitted on stylistic grounds which has unfortunately lead to a continual battle with the ever present west coast damp.
The plans illustrated show the relatively complex courtyard plan chosen by Lorimer, however it works extremely well both stylistically and practically. The large porch leads to the entrance hall and from this low relatively dark space the ladies reach the light of the first floor whilst the boys enjoy their own domain below. The spacious gunroom also leads directly from the porch then to the ‘gents’. Next is Sir Andrew’s study which has direct access to the smoking room which overlooks the billiard room which in turn has access to the garden. There is also a dark room for that most fashionable of hobbies, photography. The remaining ground floor is devoted to service accommodation including the all important kitchens. The scullery with its amazing plate racks was designed to act as the kitchen when the family was not in residence hence the second range. The first floor houses the magnificent suite of reception rooms. The saloon with its ceiling by Roger Fry and the gargantuan granite fireplace with its five ton lintol is the principal and grandest reception room. Adjacent to it the oval morning room which shares a staircase to the garden with the saloon. A columned screen divides the corridor from the inner hall with its own fireplace which leads onto the loggia and thence again to the garden. The dining room with its spacious breakfast bay afford views of both Loch Fyne and the Caspian, a smaller loch. Behind is the well equipped servery and pantry now the kitchen. This floor also contains the master bedroom suite with its spectacular shower and family bedrooms. The women servants bedrooms are also on this floor. The second floor provides guest bedrooms and also includes Miss Lily Noble’s oval bedroom for whom Lorimer restored and extended Dunderave Castle on the opposite shore of Loch Fyne.
Scott Morton and Co provided the splendid internal woodwork at a cost of £7,000 whilst Thomas Beattie and Sam Wilson created the magnificent plasterwork with its hosts of references to Holyrood, Kellie and elsewhere. Thomas Hadden provided the art ironwork and Henshaws the magnificent light fittings. As at Cragside electricity was installed from the start provided by a hydro-electric power scheme on the estate. The lighting of Ardkinglas is fascinating in itself with the celebration of the electric light bulb! The two hundred strong workforce was housed in a temporary encampment surrounding the site.
Christopher Hussey described; “Ardkinglas as a remarkable instance of expressionist design. It does possess the plastic, undulating, weather-worn character of a group of hills, where ranges and peaks overtop one another. As seen from the loch side it definitely does echo the outline and form of the hills behind it. Thus we have here, clearly displayed, all the factors that Lorimer relied on to shape his concepts: beautiful materials, an intricate but well organised plan and a romantic setting.”
STG RCAHMS 2014
NN11SE 21 17511 10384
See also:
NN10NE 6 Ardkinglas, Gate Lodge
NN11SE 2 Ardkinglas Castle
NN11SE 5 Ardkinglas Castle, Estate Railway
NN11SE 8 Ardkinglas House, Old House
NN11SE 22 Ardkinglas Stableyard Cottage
NN11SE 27 Ardkinglas House, The Old House
NN11SE 32 Ardkinglas, Sundial
OWNER: Mr John Noble
ARCHITECTS:
Sir Robert Lorimer 1906 - 1908 - present house
Robert Adam 1773 - design for new house for Sir James Campbell (not carried out)
James Playfair 1790 - design for new house for Sir Alexr Campbell (not carried out)
William Burn 1831 - design for new house
A.M.Binning 1832 - design for new house
For Adam and Playfair designs see NN11SE 8 Ardkinglas House, Old House
For Binning and Burn designs see NN11SE 27 Ardkinglas House, The Old House
NMRS REFERENCE
Plans:
I G Lindsay Collection, W/52.
(Undated) information in NMRS.
Photographic Survey (May 1957)
Photographic survey of Ardkinglas House, Argyll, by the Scottish National Buildings Record/Ministry of Works in May 1957.
Field Visit (May 1989)
The existing baronial mansion [NN11SE 21] standing in terraced gardens 75m from the SE shore of Loch Fyne is one of the outstanding works of Sir Robert Lorimer, having been built for Sir Andrew Noble between 1906 and 1908 (en.1). It thus falls outside the scope of this Inventory, but it stands in policies which were originally laid out round the castle (NN11SE 2) that continued to be occupied until the 1790s. Lorimer was the last of a series of distinguished architects who provided designs for the replacement of this castle and its successor, a large plain building of about 1795 which was destroyed by fire in 1831 (NN11SE 8).
The immediate precursor of the present house was a modest building of one-and-a-half storeys situated 200m to the S (NN11SE 27), which is said to have been converted from a stable or coach-house some time after the 1831 fire (en.2). Its NE front had a low central gable and seven bays of dormer-windows, which were continued along the side-walls, but only a much-altered fragment of the NW end of the building survives. The square court of offices 90m W of this building was rebuilt by Lorimer on the same site.
Roy's Map of about 1750 shows that the old castle was associated with a series of enclosures between the Allt an Fichead Sgillinne and the Kinglas Water, and a large block of woodland extending inland from Loch Fyne W of the former stream. This western plantation was considerably reduced in extent by the time of James Playfair's survey of 1791, but the mature silver firs admired by Cockburn in 1848 were probably planted soon after 1750 in the valley of the Kinglas Water, where there is a notable arboretum. Playfair proposed a walled garden in the field SE of the present house, but a garden of the same D-plan was built 150m ENE of the house site, probably in the early 19th century. It is enclosed by a rubble wall 3.1m high with sandstone coping and an arched NE gateway. Cockburn in 1848 referred to the grounds as being recently 'reformed', with an excellent flower-garden, and described the artificial lake or 'Caspian Sea', some 180m in length, which is situated 50m N of the house. An ornamental garden SW of the walled one, and those round the mansion, were formed during the present century (en.3*).
RCAHMS 1992, visited May 1989
[see RCAHMS 1992 No. 149 for demolished and unexecuted buildings]
Project (2009 - 2011)
Cairndow is a Highland village at the head of Loch Fyne in Argyll. The are of the parish is some 15,000 hectares . The resident population is about 200 but over 200 people work here.
Here We Are is a community initiative to develop and sustain Cairndow as a cohesive community for the benefit of residents, workers and visitors.
Cairndow village - the parish of Kilmorich - in Argyll, stretches from The Rest and Be Thankful pass down to, and then around the head of Loch Fyne on the road to Inveraray.
From 1900 until the 1960’s most of the land and the dwelling houses belonged to one landowner – Ardkinglas estate. By 2000 there were several landowners and most of the houses are now privately owned. Some families have been here for generations, others arrived only recently: thus it is a good example of a Highland village, representing continuity and change.
OUR HOUSES: THEIR STORIES is a biography of the 107 houses and of those who lived – and live – in them, their livelihoods and their occupations.
The first thing we did was photograph the houses. Then people began to give us and to send photos. The collection grew and we realised we have a gallery of people who had lived in the houses. From this the idea of “Our Houses: Their Stories” emerged.
Alice Beattie, Cairndow born and bred, listed who lived in which house from the 1841 census onwards. Every house and everybody who lived here was given a unique number.
With advice from Scottish Studies at Edinburgh University we recorded Nigel Callander and John MacDonald. Together, the two have rebuilt and renovated our buildings for over half a century.
Architects and Archaeologists from Simpson & Brown of Edinburgh have assessed building phases and architectural detailing of 60 of our houses.
Information from:
http://www.ourhousestheirstories.com/
Standing Building Recording (April 2016)
NN 1751 1038 A programme of historic building recording took place over two-days in April 2016 on the Ardkinglass Estate, with archaeological staff working alongside staff and volunteers from the Here We Are Project and local shepherds. We recorded two fanks in full, Ardno (Site 4) and Clachan
(Site 13). For both fanks we recorded wall elevations to demonstrate the building techniques that were used, and produced a hand drawn plan, indicating all the different elements and ‘rooms’ within the fank, annotated to show their use.
Ardno was interesting as it appeared to have been adapted and added on to from earlier field walls and was not as formally laid out as Clachan. The shepherds had previously worked in the fanks up until the 1980s and were able to tell us what each of the areas was used for and which of the fanks were easier to work with. At both fanks there were inserts into the walls, which were used to leave shears or to store ointments and medicines for the sheep, some of these bottles were found at both fanks.
The remaining 18 fanks on the estate will be recorded over the course of the project by volunteers, with a summary report and website to be produced once the project is completed in 2017.
Archive: NRHE (intended)
Funder: Here We Are/Historic Environment Scotland
Elizabeth Jones and Jenni Morrison – Addyman Archaeology
(Source: DES, Volume 17)










































































































