|
Photographs and Off-line Digital Images |
ED 4122 |
|
77 Dundas Street and 37 Cumberland Street
Detail of finials |
1970 |
Item Level |
|
|
Photographs and Off-line Digital Images |
B 25426 |
Royal Incorporation of Architects in Scotland |
Cumberland Street
Panoramic View |
1971 |
Item Level |
|
|
Photographs and Off-line Digital Images |
B 25427 |
Royal Incorporation of Architects in Scotland |
Cumberland Street
Panoramic View |
1971 |
Item Level |
|
|
Photographs and Off-line Digital Images |
B 25428 |
Royal Incorporation of Architects in Scotland |
Cumberland Street
Panoramic View |
1971 |
Item Level |
|
|
Photographs and Off-line Digital Images |
B 25429 |
Royal Incorporation of Architects in Scotland |
Cumberland Street
Panoramic View |
1971 |
Item Level |
|
|
Photographs and Off-line Digital Images |
B 25430 |
Royal Incorporation of Architects in Scotland |
Cumberland Street
Panoramic View |
1971 |
Item Level |
|
|
Photographs and Off-line Digital Images |
B 25431 |
Royal Incorporation of Architects in Scotland |
Cumberland Street
Panoramic View |
1971 |
Item Level |
|
|
Photographs and Off-line Digital Images |
B 25432 |
Royal Incorporation of Architects in Scotland |
Cumberland Street
Panoramic View |
1971 |
Item Level |
|
|
Photographs and Off-line Digital Images |
B 25433 |
Royal Incorporation of Architects in Scotland |
Cumberland Street
Panoramic View |
1971 |
Item Level |
|
|
Photographs and Off-line Digital Images |
ED 11216 |
Records of Edinburgh Architectural Association, Edinburgh, Scotland |
Cumberland Street
Composite elevation |
1971 |
Item Level |
|
|
Photographs and Off-line Digital Images |
ED 11217 |
Records of Edinburgh Architectural Association, Edinburgh, Scotland |
Cumberland Street
Composite elevation |
1971 |
Item Level |
|
|
Photographs and Off-line Digital Images |
DC 7874 |
City of Edinburgh Council Architectural Drawings and Photographs |
Cumberland Street
Site plan and elevation of South East section of the street
Entitled: 'Feuing plan of unbuilt area at South East end of Cumberland Street, 1861'
Inscribed: 'Edinburgh 2 Apr 1861 This is the Plan referred to in the Articles of Roup signed by me of the same date John Greig Treasurer', 'Edinburgh Feb 1869 This is the Plan referred to in the Articles of Roup signed by me of the same date James Marshall Treasr', 'J Duarwich Town Clerk'
Unsigned |
1861 |
Item Level |
|
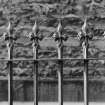 |
On-line Digital Images |
SC 512096 |
|
77 Dundas Street and 37 Cumberland Street
Detail of finials |
|
Item Level |
|
|
Prints and Drawings |
GHT PP/104/A/1 |
Records of George Heriot's Trust, Edinburgh, Scotland |
Plan showing feus on South side of Cumberland Street.
Insc: 'Edinburgh 14 March 1823 This is the Ground Plan of the Lot of ground on the Southside of Cumberland Street belonging to Heriot's Hospital referred to in their Articles of Roup signed by me of this date'.
Signed: 'Thos Bonnar'.
Dated: 'Edinr 2d April 1822'. |
2/4/1822 |
Item Level |
|
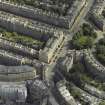 |
On-line Digital Images |
DP 033371 |
RCAHMS Aerial Photography Digital |
Oblique aerial view centred on St Vincent Street with St Stephen's Church adjacent, taken from the NW. |
11/7/2007 |
Item Level |
|
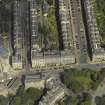 |
On-line Digital Images |
DP 033372 |
RCAHMS Aerial Photography Digital |
Oblique aerial view centred on St Vincent Street with St Stephen's Church adjacent, taken from the W. |
11/7/2007 |
Item Level |
|
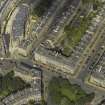 |
On-line Digital Images |
DP 033373 |
RCAHMS Aerial Photography Digital |
Oblique aerial view centred on St Vincent Street with St Stephen's Church adjacent, taken from the SW. |
11/7/2007 |
Item Level |
|
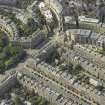 |
On-line Digital Images |
DP 033374 |
RCAHMS Aerial Photography Digital |
Oblique aerial view centred on St Vincent Street with St Stephen's Church adjacent, taken from the SE. |
11/7/2007 |
Item Level |
|