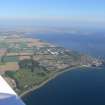Pricing Change
New pricing for orders of material from this site will come into place shortly. Charges for supply of digital images, digitisation on demand, prints and licensing will be altered.
Rosskeen Parish Church
Church (Medieval) - (Post Medieval)(Possible), Church (19th Century)
Site Name Rosskeen Parish Church
Classification Church (Medieval) - (Post Medieval)(Possible), Church (19th Century)
Alternative Name(s) Rosskeen Old Parish Church; Old Church Of Rosskeen
Canmore ID 13618
Site Number NH66NE 13
NGR NH 68837 69250
NGR Description NH 68837 69250 and NH 68867 69290
Datum OSGB36 - NGR
Permalink http://canmore.org.uk/site/13618
- Council Highland
- Parish Rosskeen
- Former Region Highland
- Former District Ross And Cromarty
- Former County Ross And Cromarty
NH66NE 13.00 68837 69250
NH66NE 13.01 68868 69298 Churchyard
NH66NE 13.02 This site has been incorporated into NH66NE 13.00
(NH 68837 69250) Church (TU)
(NH 68868 69298) Church (TU) (Site of)
(NH 6885 6927) Chapel (LB) (In Ruins)
[Undated] OS map.
According to the Ordnance Survey Name Book (ONB, 1874) the published site is that of the immediate predecessor of the present parish church (built 1832), and the ruins are those of a yet earlier church.
Maclean (1886), however, implies that the ruins are those of the immediate predecessor of the present church. The ruin is now used as a burial-place of the Munros. Its triple lancet windows suggest that it might date from the 13th or 14th centuries.
Name Book 1874; R Maclean 1886; Anon 1937.
The existing church, erected in 1832, is no longer in use but the graveyard is still in use.
According to a plaque inside the building shown as a ruined chapel on the OS 25" map, it is a mausoleum of the Munro family, erected in 1664 and restored in 1908.
The site of the church, stated by the ONB (1874) to be the immediate predecessor of the 1832 church, is overlain by burial enclosures and a number of pre-1832 graves.
However, among the burial enclosures - six in all, five of which are unroofed - there is a ruined stretch of walling forming a side-wall (17.0m long) and an end-wall (6.5m long) of what could be the remains of an early church or chapel, orientated ENE by WSW. This walling, of which part of the N side of the long wall has been removed, varies between 0.6m and 1.0m in width, and is of uncoursed rubble with pinnings, bonded with shell mortar.
Resurveyed at 1/2500.
Visited by OS (R B) 24 March 1966.
Church / chapels; burial ground - stable condition, no threat.
CFA/MORA Coastal Assessment Survey 1998.
NH66NE 13.00 68837 69250
REFERENCE:
Mr Hay, Moray Place states that he has recorded this to some extent.
Rectangular, harl pointed rubble, ashlar dressings. Square projecting tower in centre with round-headed windows in ground floor and side Minister's entrance; chamfered angle at second stage with blind occuli; octagonal belfry at third stage rising above church wallhead, with round-headed louvred vents and leaded dome capped by wind vane. Tower flanked by two large and long round-headed windows; with substantial semi-circular upper lights and tripartites with narrow side lights. Symmetrical fenestration in north, east and west elevations; all small segmental headed windows with multi-pane glazing, 2 in ground floor and gallery outer bays, north and south elevations, and 3 similarly placed in east and west flanks (some window blind). Centre projecting piended porches in north, east and west elevations; piended platform slate roof. Interior; 5 sided panelled gallery supported on fluted cast-iron columns; original fittings, pulpit and sounding board.
Church disused. Pulpit and sounding board similar to those at Edderton Parish Church (sounding board only now remains at Edderton). Have been subject to restoration. (Historic Environment Scotland List Entry)
Field Visit (November 1978)
Rosskeen, Church NH 688 692 NH66NE 13
What may be fragmentary remains of an earlier church are visible among the burial enclosures which lie to the E of the present 19th-century church. There is a blocked window in the N wall of the eastermost enclosure.
RCAHMS 1979, visited November 1978
(Maclean 1886, 337; Name Book, Ross-shire, no. 2, pp. 107, 109)


















































































